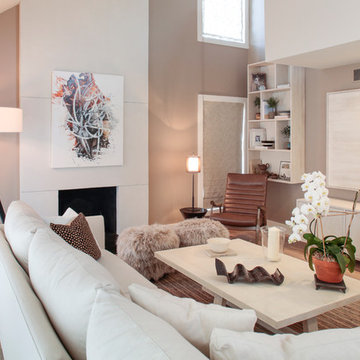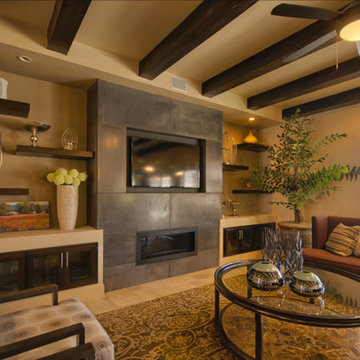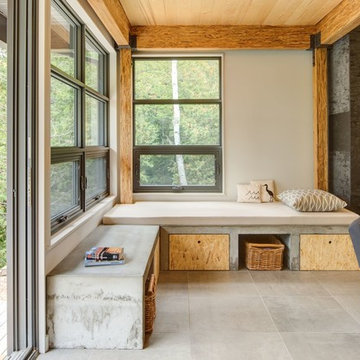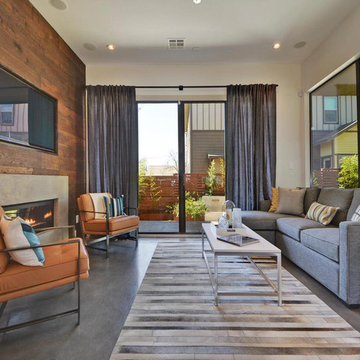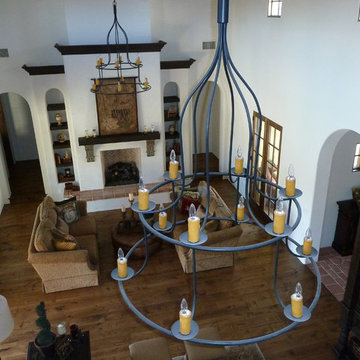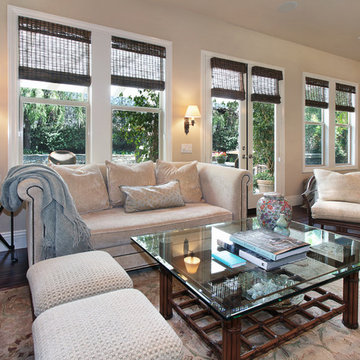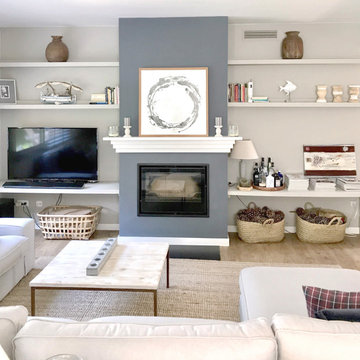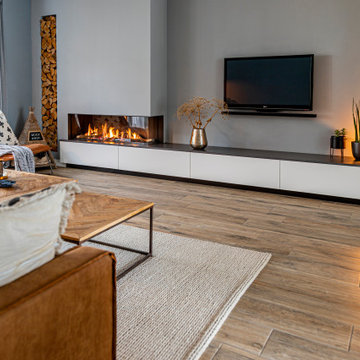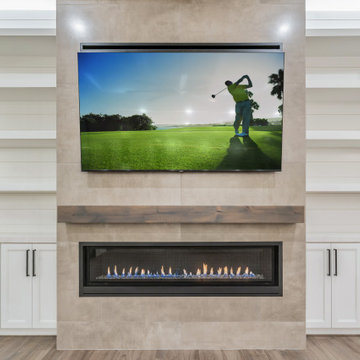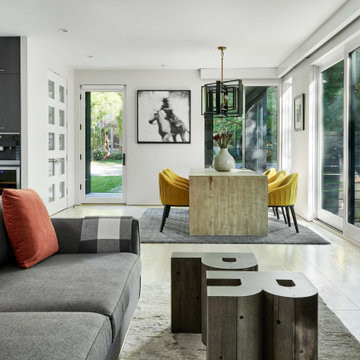Living Room Design Photos with a Concrete Fireplace Surround and a Built-in Media Wall
Refine by:
Budget
Sort by:Popular Today
61 - 80 of 574 photos
Item 1 of 3
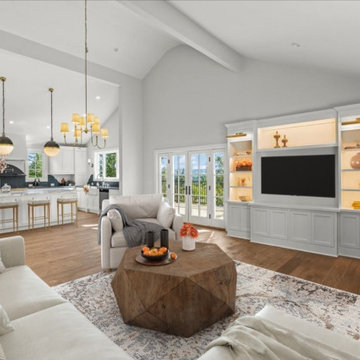
One might not expect to find a glimpse of France in the heart of Silicon Valley, but with an opportunity to build their dream home these homeowners combine their love of the classic French glam with elegant antique accents. Through our extensive design planning, inspired by the clients’ chosen elements and handpicked products, we entirely reconstructed and customized this great room and kitchen layout. Transforming this once dated builder grade home into a stunning contemporary design with a generous open floor plan and sun-soaked panoramic views.
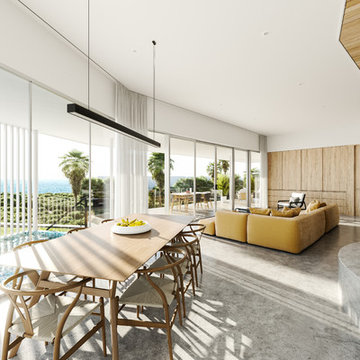
Timber joinery conceals the TV and bedroom entry, focusing the attention on the beach views. Suspended steel fireplace hovers over the raised polished concrete plinth.
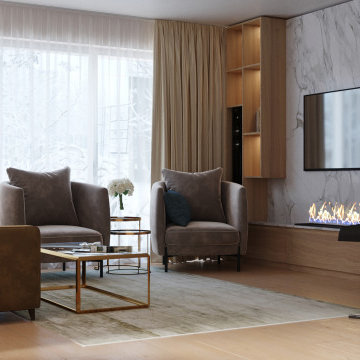
The living room has sleek lines and an in-built fireplace to enjoy the cold winters, while at the same time, the furniture is also functional so that the whole family can enjoy time together.
There is a combination of dark wooden panels against earth tone colours fabrics. The use of various tones of beige colours allows it to bring a spirit of luxury, including the use of golden lighting fixtures.
The home uses exquisite marble pieces on the wall, which is a stunning contrast to the darker wooden shelves. The Living and dining area are seamlessly combined and separated by a small wall so that entertaining and food preparation can occur simultaneously.
In contrast, the hall area has more of a contemporary vibe, with plush pouffes, gold shelves and beautiful usage of Pampas grass for decorations. Now the entranceway is automatically welcoming and cosy.
The master bedroom utilises high-quality fabrics for the bedding, curtains, and headboard. Elegance has been added with the use of cream wall panelling throughout the entire area. Almost every door in the home is a white wood to merge impeccably with the wall and to let the furniture pieces stand out.
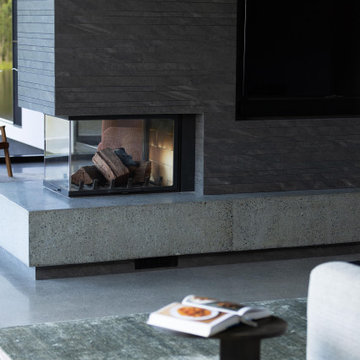
The heart of the home consists of the living room and the family room, separated by a large two sided fire place. This created the sense of 'rooms' in a largely open part of the house. The finishes are modern while the furniture is soft and comfortable.
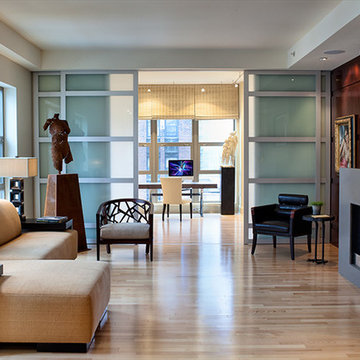
The lines of the the opaque doors from The Sliding Door echo the mullions on the windows. The wood paneling was also designed to reflect this and add to the continuity. The fireplace mantle is large, modern, simple, and off center to help offset asymmetry in the room. You can view the office/guest room, which features a murphy bed, through the sliding panel doors. Photography by David Hausmann
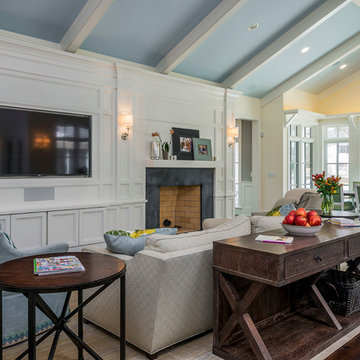
Kitchen Designer: Glenda Swanson at Geneva Cabinet Gallery, Geneva, IL
Havlicek Builders Inc., Custom Home Builder
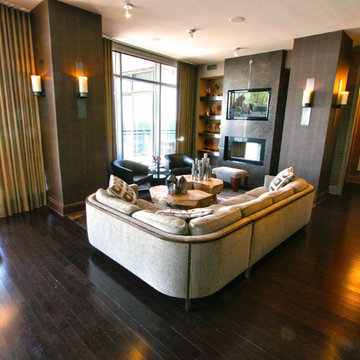
This unique system, on the 43rd floor of a Buckhead condo, had some distinct challenges, but it came together beautifully! The system features full automation including shades and curtains, multiple A/V setups, and gorgeous lighting, all backed by the stunning view of Atlanta. One of the most phenomenal features of this project is the in-ceiling dropdown screen in the Master Bedroom. This project is easily classified as one of the most elegant systems in this Buckhead highrise.
Jason Robinson © 2014
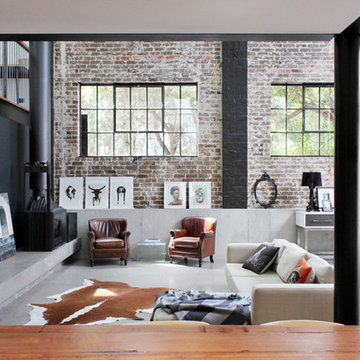
Modern living area: the exposed brick gives the room a rustic feel contrasted with the modernity of the polished cement flooring and furnishings.
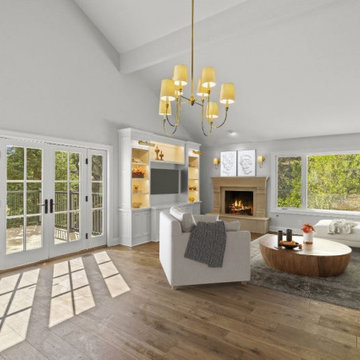
One might not expect to find a glimpse of France in the heart of Silicon Valley, but with an opportunity to build their dream home these homeowners combine their love of the classic French glam with elegant antique accents. Through our extensive design planning, inspired by the clients’ chosen elements and handpicked products, we entirely reconstructed and customized this great room and kitchen layout. Transforming this once dated builder grade home into a stunning contemporary design with a generous open floor plan and sun-soaked panoramic views.
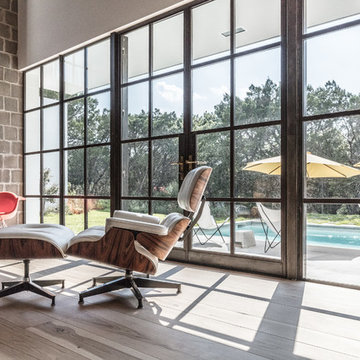
Blue Horse Building + Design / Architect - alterstudio architecture llp / Photography -James Leasure
Living Room Design Photos with a Concrete Fireplace Surround and a Built-in Media Wall
4
