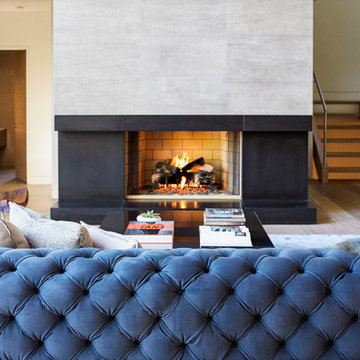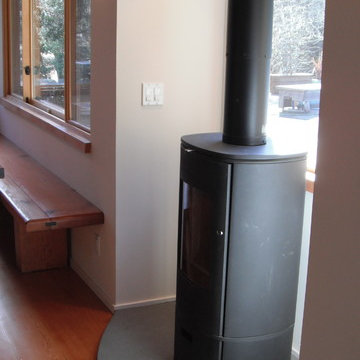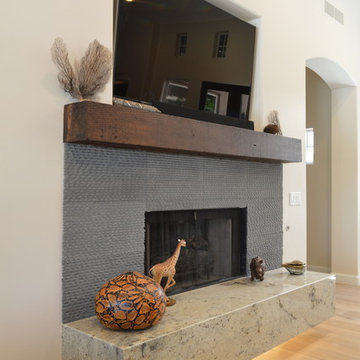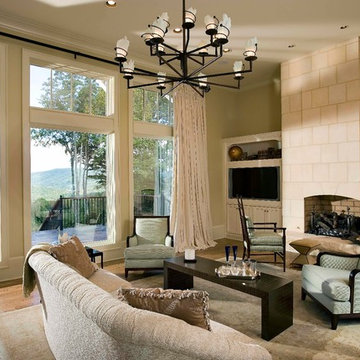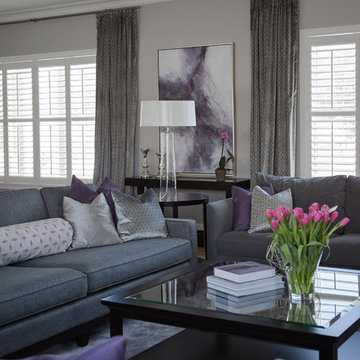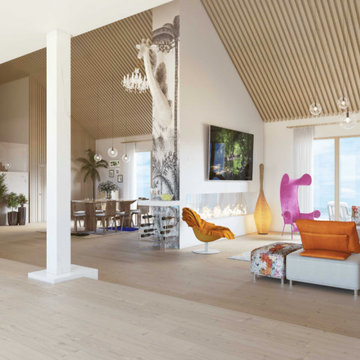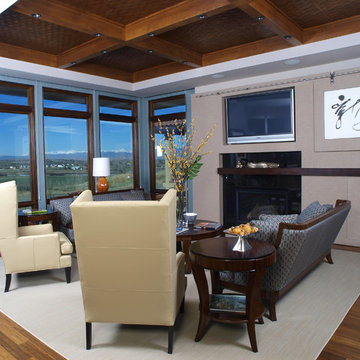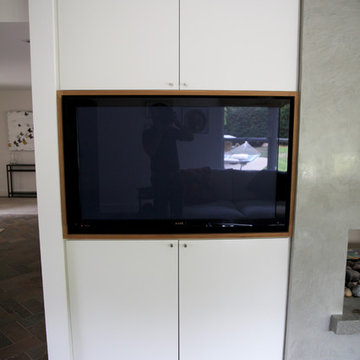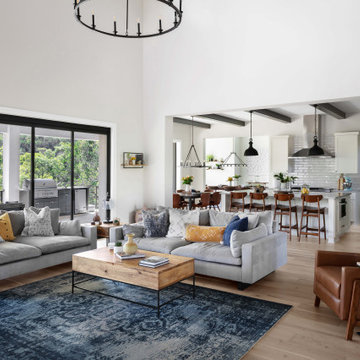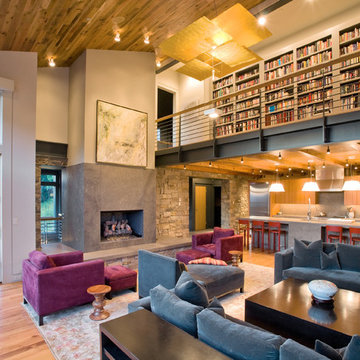Living Room Design Photos with a Concrete Fireplace Surround and a Built-in Media Wall
Refine by:
Budget
Sort by:Popular Today
121 - 140 of 574 photos
Item 1 of 3
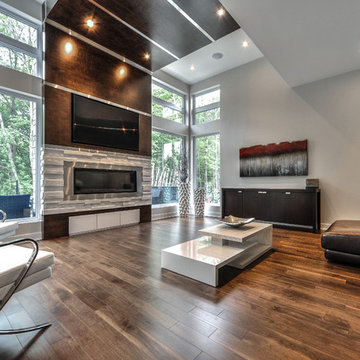
Réalisation : Atelier D'ébénisterie SMJ
Design : MCDI
http://www.houzz.com/ideabooks/users/mcdesigninterieur
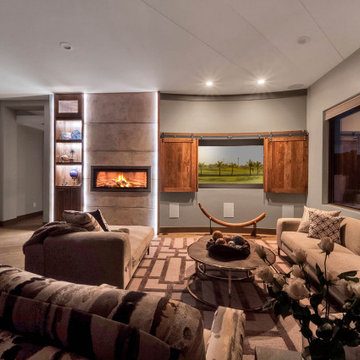
This Living Room ceiling is a vaulted and hipped. There are score-lines in the drywall to highlight the unusual hipped vaulted ceiling. Living Room also features a media wall with a double 'barn-door' concealing the TV.
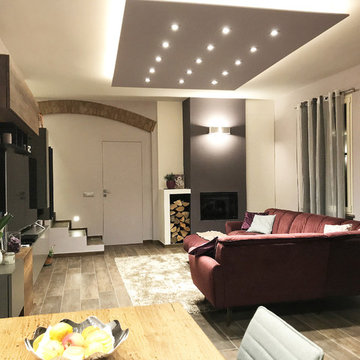
Una stanza è riuscita se hai voglia di sederti e stare semplicemente a guardare. Ed è proprio quello che succede nel living di Sonia e Majcol.
Non sai se lasciarti catturare dal gioco di grigio e rovere del soggiorno, dal colore del divano o dall’open space che trapela la fantastica cucina… Qui tutto “chiama“.
L’ambiente è stato progettato per avvicinare le persone immaginando un posto dove passare volentieri molte ore della giornata.
È proprio stata questa l’idea del living, inteso come “involucro multifunzionale“.
Oggi diventa sempre più uno spazio ibrido, tanto domestico e intimo quanto luogo di idee, creazione e incontri.
L’ampia composizione dalla forma irregolare ruota attorno alla Tv (pensa che è un 65″ ), e caratterizza l’intera stanza. Sopra di essa trovano spazio pensili e gli elementi Raster a giorno, utilissimi come sostegno per le foto ricordo.
È l’ideale, sfruttando l’intera parete è super capiente, con finiture al tatto differenti e vetri vedo-non-vedo questo soggiorno non passa di certo inosservato.
Colori tenui, un’illuminazione accurata, tappeti che giocano in sovrapposizione tra divano in velluto e cuscini colorati sono particolari che incorniciano al meglio questa splendida casa.
E il relax? Lo condividi con i cari, con i quali ami accoccolarti sul divano e goderti un bel film.
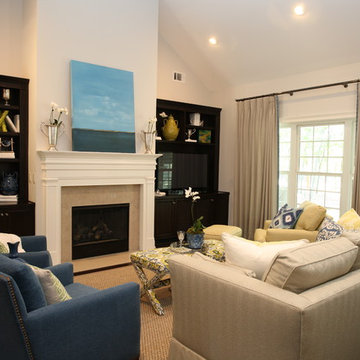
A modern style house featuring a patterned plush coffee table, beige couch, blue sofa chairs, soft yellow sofa chairs, flat hearth fireplace, and patterned throw pillows.
Project designed by Atlanta interior design firm, Nandina Home & Design. Their Sandy Springs home decor showroom and design studio also serve Midtown, Buckhead, and outside the perimeter.
For more about Nandina Home & Design, click here: https://nandinahome.com/
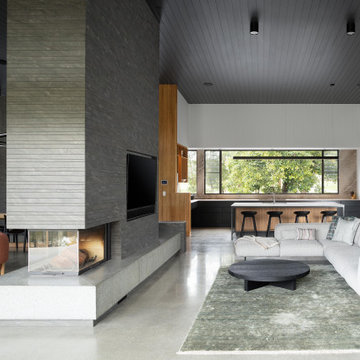
The heart of the home consists of the living room and the family room, separated by a large two sided fire place. This created the sense of 'rooms' in a largely open part of the house. The finishes are modern while the furniture is soft and comfortable.
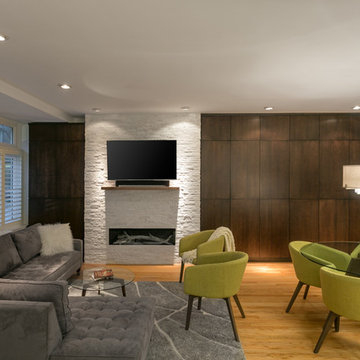
Since the living and dining room are a shared space, we wanted to create a sense of separateness as well as openness. To do this, we moved the existing fireplace from the center of the room to the side -- this created two clearly marked zones. Floor to ceiling flat panel cabinets ensure the living and dining rooms stay tidy and organized with the plus side of adding a striking feature wall.
The overall look is mid-century modern, with dashes of neon green, retro artwork, soft grays, and striking wood accents. The living and dining areas are brought tied together nicely with the bright and cheerful accent chairs.
Designed by Chi Renovation & Design who serve Chicago and its surrounding suburbs, with an emphasis on the North Side and North Shore. You'll find their work from the Loop through Lincoln Park, Skokie, Wilmette, and all the way up to Lake Forest.
For more about Chi Renovation & Design, click here: https://www.chirenovation.com/
To learn more about this project, click here: https://www.chirenovation.com/galleries/basement-renovations-living-attics/
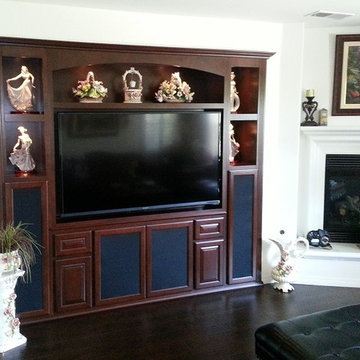
Media Center with black speaker mesh
C & L Design Specialists exclusive photo
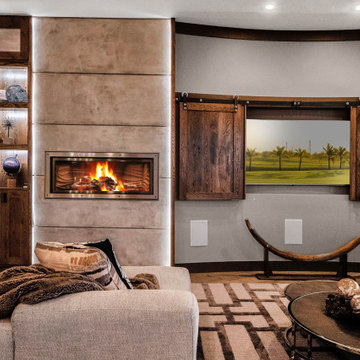
This Living Room ceiling is a vaulted and hipped. There are score-lines in the drywall to highlight the unusual hipped vaulted ceiling. Living Room also features a media wall with a double 'barn-door' concealing the TV.
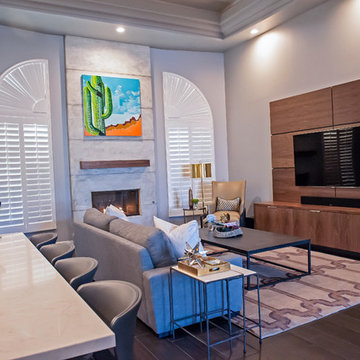
Red Egg Design Group | Courtney Lively Photography | Modern Living Room with concrete fireplace, custom walnut built-in media storage, leather accent chair and geometric bookcase with patterned rug.
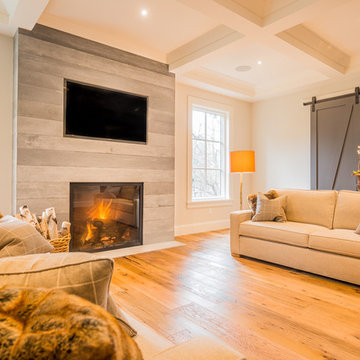
Modern, concrete fireplace surround with build-in media wall. Distressed concrete panels are used to give this fireplace surround an modern look & feel.
Living Room Design Photos with a Concrete Fireplace Surround and a Built-in Media Wall
7
