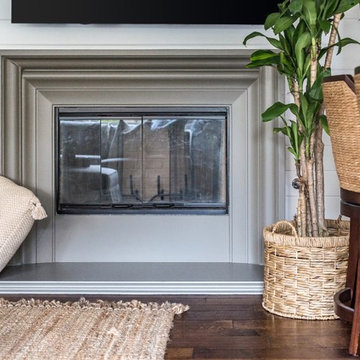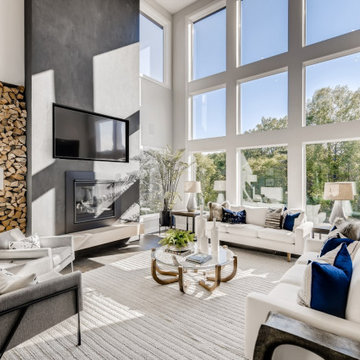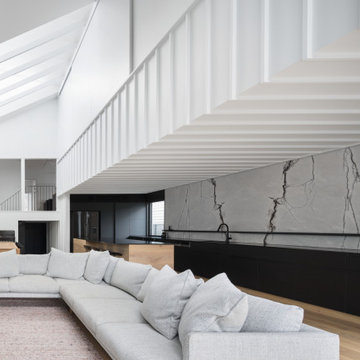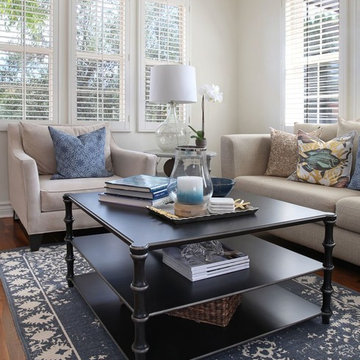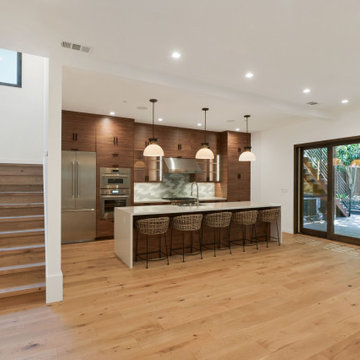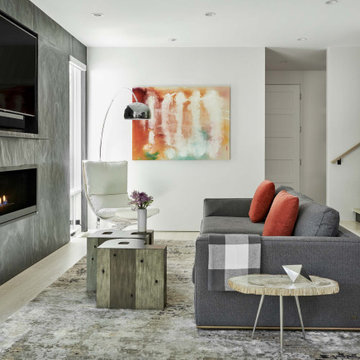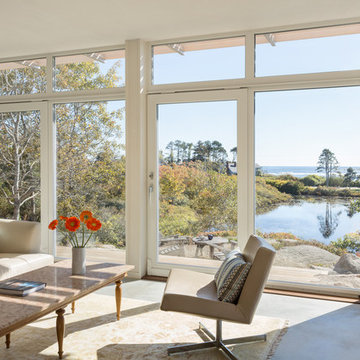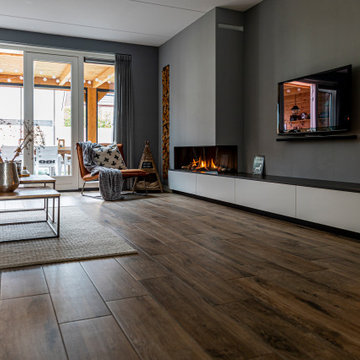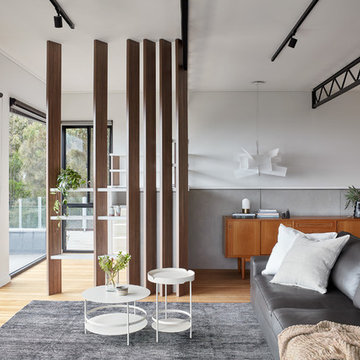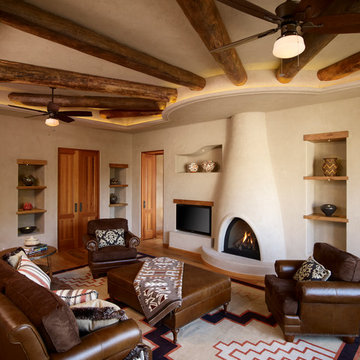Living Room Design Photos with a Concrete Fireplace Surround and a Built-in Media Wall
Refine by:
Budget
Sort by:Popular Today
81 - 100 of 574 photos
Item 1 of 3
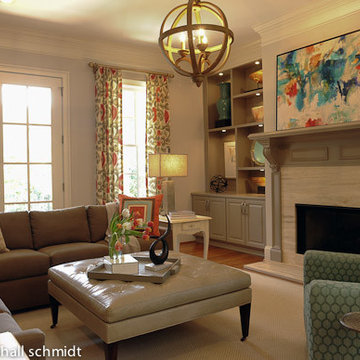
This living room features a large L-shaped sofa, throw pillows, leather ottoman, sofa chairs, patterned window treatments, artistic light fixtures, and an abundance of house plants. Home designed by Atlanta interior design firm, Nandina Home & Design.They serve Virginia Highlands, Midtown, Buckhead, Decatur, and Sandy Springs, Georgia.
Home designed by Aiken interior design firm, Nandina Home & Design. They serve Augusta, GA, and Columbia and Lexington, South Carolina.
For more about Nandina Home & Design, click here: https://nandinahome.com/
To learn more about this project, click here: https://nandinahome.com/portfolio/augusta-stylish-casual/
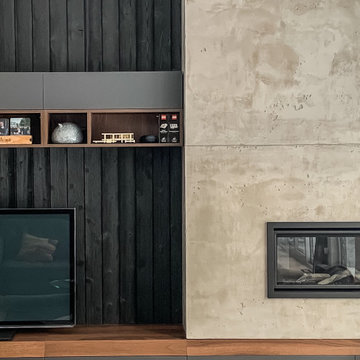
Great room living room with charred cedar (Shou Sugi Ban) accent wall and concrete fire place. Custom built in cabinetry and interior design by drors.
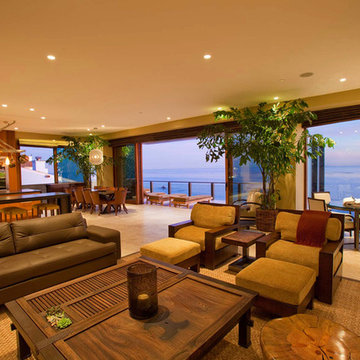
The interior of this home features wood textured concrete walls, giving it a clean modern look.
We are responsible for all concrete work seen. This includes the entire concrete structure of the home, including the interior walls, stairs and fire places. We are also responsible for the structural concrete and the installation of custom concrete caissons into bed rock to ensure a solid foundation as this home sits over the water. All interior furnishing was done by a professional after we completed the construction of the home.
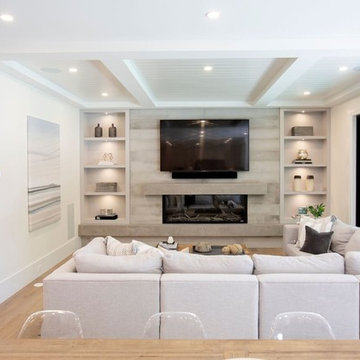
Custom Montigo fireplace with summer kit embedded in a custom concrete ship lap wall. Sub woofer, speakers, and all technology is fully integrated into the design.
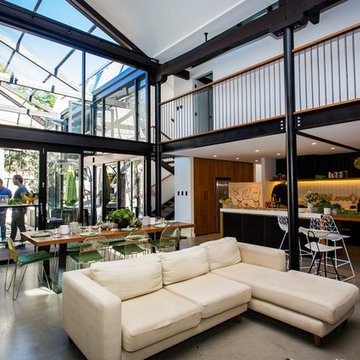
Modern living area: the exposed brick gives the room a rustic feel contrasted with the modernity of the polished cement flooring and furnishings.
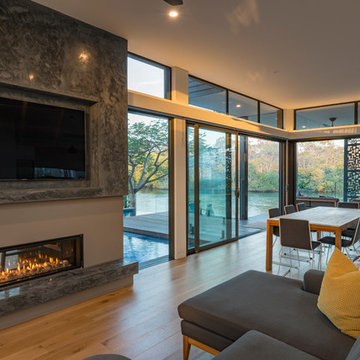
Details make a home. Using a building and interior designer that has local knowledge means they know how to achieve what you want within the constraints of the local authorities without sacrificing on any of your style requirements.
Building and Interior Designers - Raywells Design Studio
Building Contractor - Bravia Constructions
Oak Flooring - Totally Flooring Gold Coast
Fire Place - Gold Coast Fireplace & BBQ Centre
Rendering - Three Kings Rendering
Kitchen + Joinery - Think Kitchens Gold Coast
Electrical - Bridger Automation
Les Pink Photography

We solved this by removing the angled wall (and soffit) to open the kitchen to the dining room and removing the railing between the dining room and living room. In addition, we replaced the drywall stair railings with frameless glass. Upon entering the house, the natural light flows through glass and takes you from stucco tract home to ultra-modern beach house.
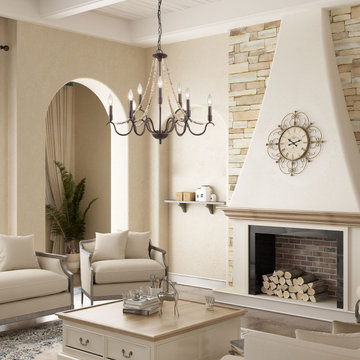
This aged chandelier features distressed wood beads that create a small fall, which give us a unique and elegant charm. The classic chandelier gets a rustic update with a brown finish and flower shape. It is ideal for a dining room, kitchen, bedroom, living room, and foyer. The chandelier brings a creativity and love for transforming houses into beautiful spaces.
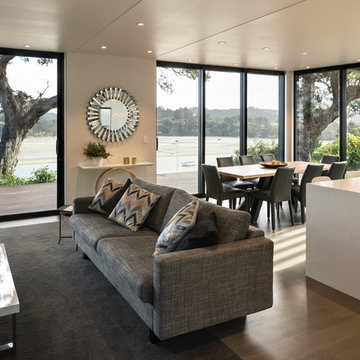
This new home in Whangaparaoa is nestled amongst the branches of protected Pohutukawa, looking through greenery to the Wade River as it flows into Arkles Bay. The brief for this project involved a new four bedroom home, with complete privacy from the street and maximum views over the water.
Photography by Simon Devitt
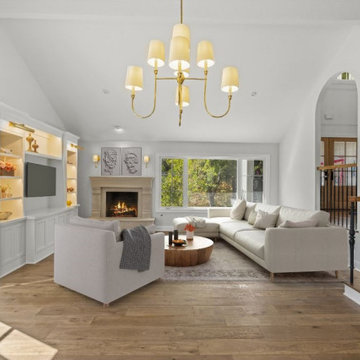
One might not expect to find a glimpse of France in the heart of Silicon Valley, but with an opportunity to build their dream home these homeowners combine their love of the classic French glam with elegant antique accents. Through our extensive design planning, inspired by the clients’ chosen elements and handpicked products, we entirely reconstructed and customized this great room and kitchen layout. Transforming this once dated builder grade home into a stunning contemporary design with a generous open floor plan and sun-soaked panoramic views.
Living Room Design Photos with a Concrete Fireplace Surround and a Built-in Media Wall
5
