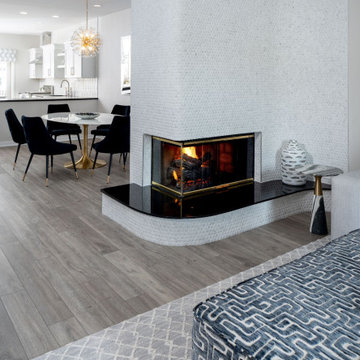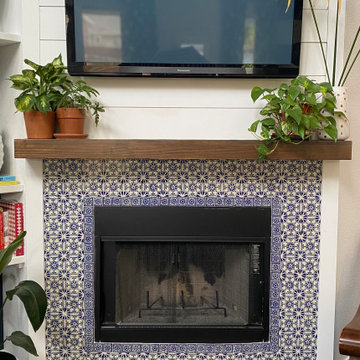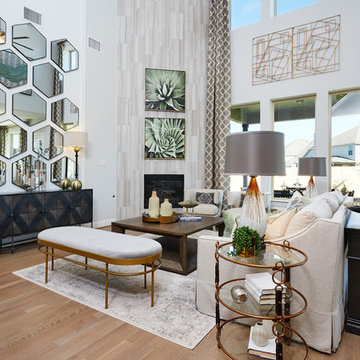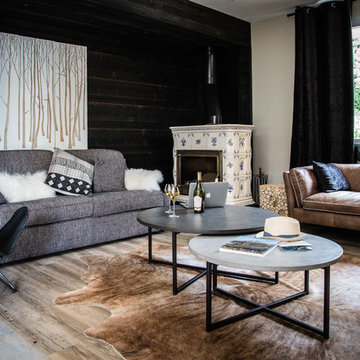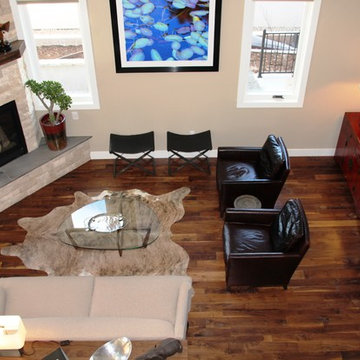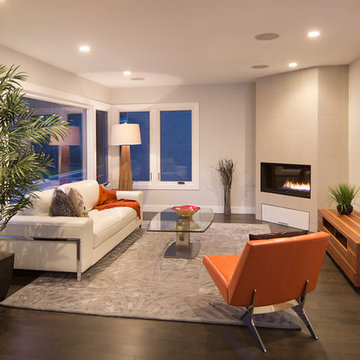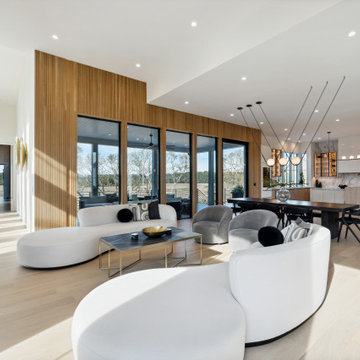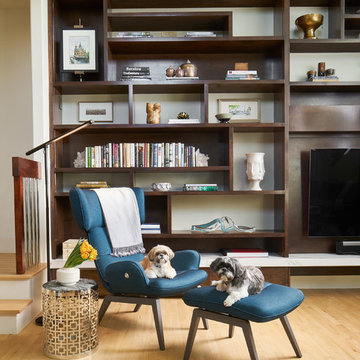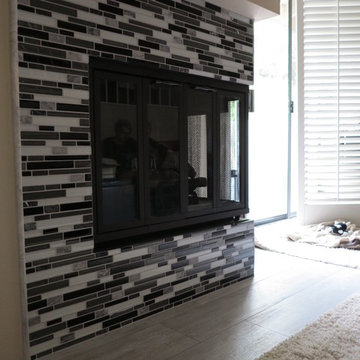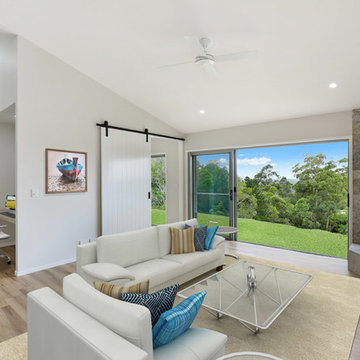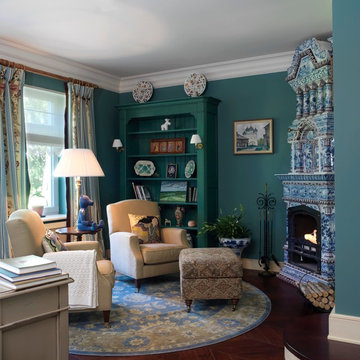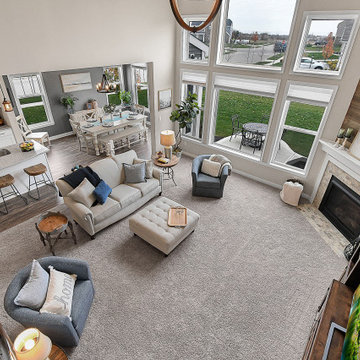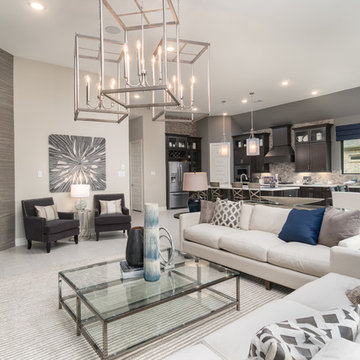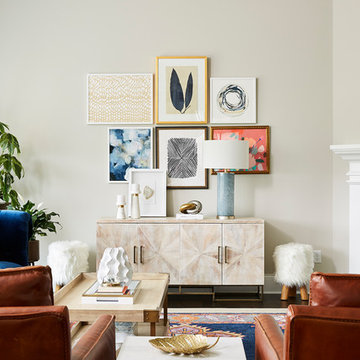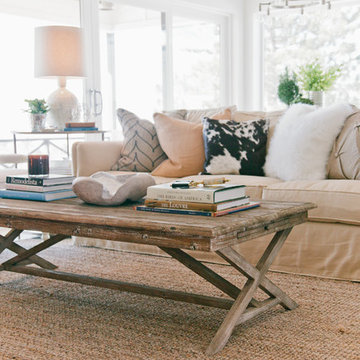Living Room Design Photos with a Corner Fireplace and a Tile Fireplace Surround
Refine by:
Budget
Sort by:Popular Today
221 - 240 of 1,901 photos
Item 1 of 3
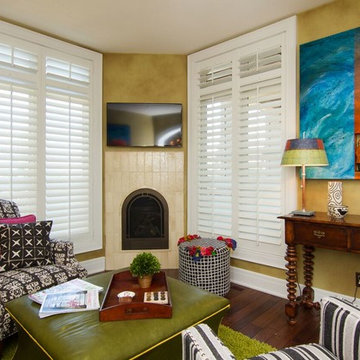
Minneapolis Interior Designer
New construction with small corner arched fireplace surrounded by hand made custom textured tiles. This is a small cozy Day Room settled right off the kitchen with color and art. Large windows with plantation shudders.
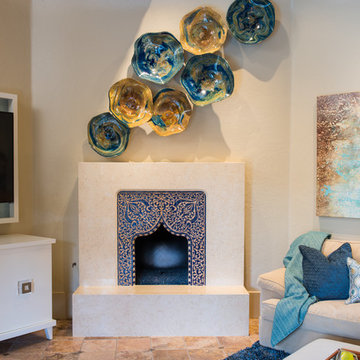
This fireplace was once surrounded by a blue checkered tile that took away from the beautiful Moroccan tile in the center of the surround. We encased the tile with stone so that we did not disrupt the structure of the tile and brought more attention to the delicate design. The rondel collection was hand blown and we selected the colors of the glass to coordinate with the space.
Michael Hunter Photography
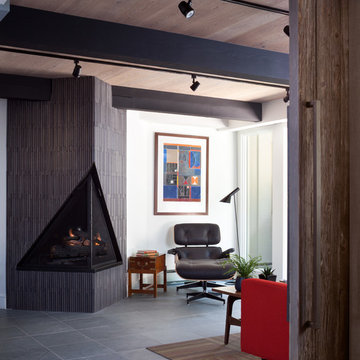
To increase the perceived size of the living room, and create more usable space, the existing cantilevered fireplace hearth extension was removed and the oversized mass of the fireplace was reduced by covering the river rock with new, textured narrow tiles.
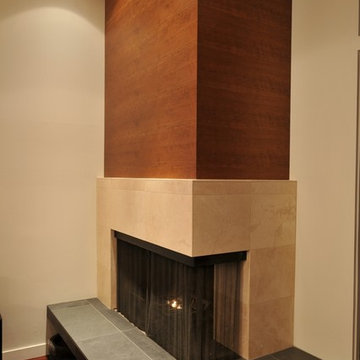
CCI Renovations/North Vancouver/Photos - John Friswell.
This Kitsilano Condo with beautiful views of English Bay and the North Shore Mountains lacked the interior lustre of a residence in the city. The goal was to bring into the space materials found in nature, giving them a connection with the outside world. Organic materials and colours were used to really transform this space into a more natural environment. This condo was poorly laid out and the 10’ high ceiling made it feel very vast. With a passion for cooking, our clients wanted to maximize the kitchen space, while taking advantage of the stunning views. The clean and simple lines of the millwork, the appliance integration, and the use of reflective surfaces made this space look and feel bigger and brighter. The ceiling treatment was applied not only as eye candy, but served the purpose of lowering the lighting, providing a better quality of lighting within the space. The bathroom offers a calming experience, again with simple clean lines and natural materials. With the addition of a utility room, a designated area to clean and dry scuba suits was built in. Fun tiles with tropical blues and fish were used to create a full wash tub, and a designated drying area makes this condo truly one of a kind.
Living Room Design Photos with a Corner Fireplace and a Tile Fireplace Surround
12
