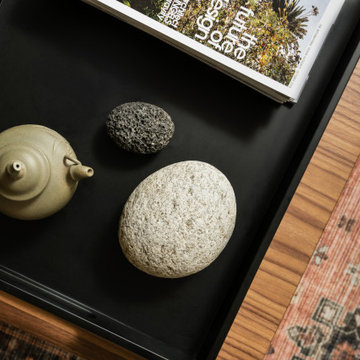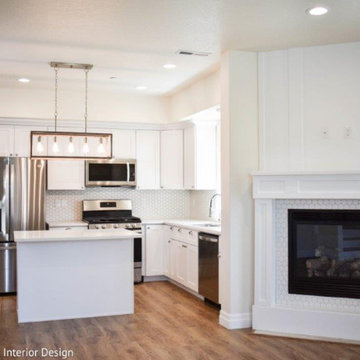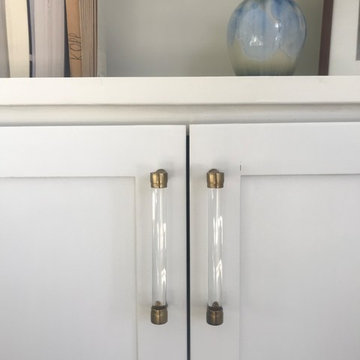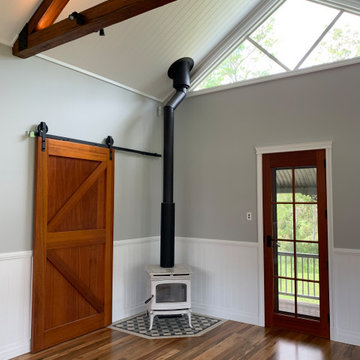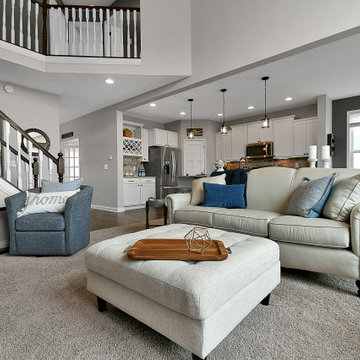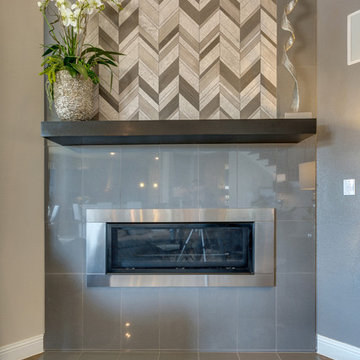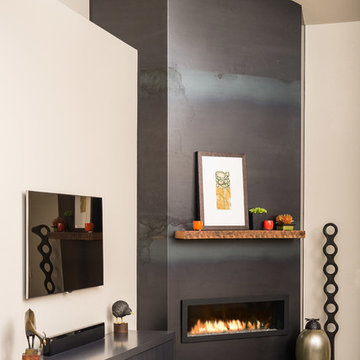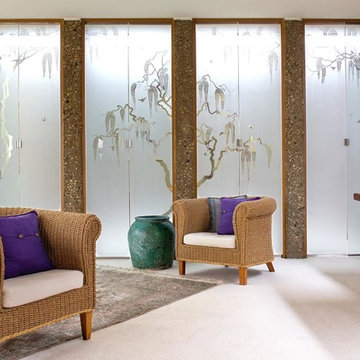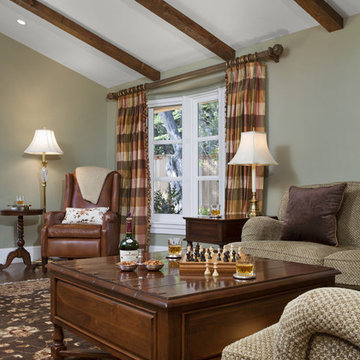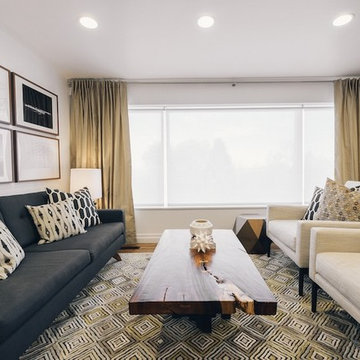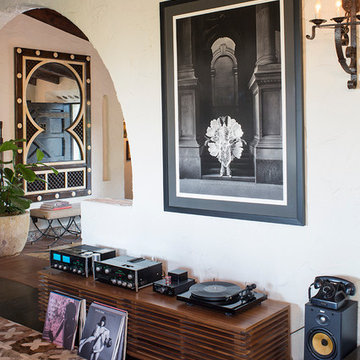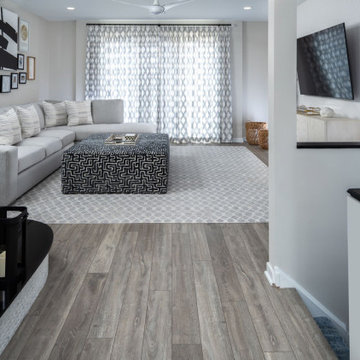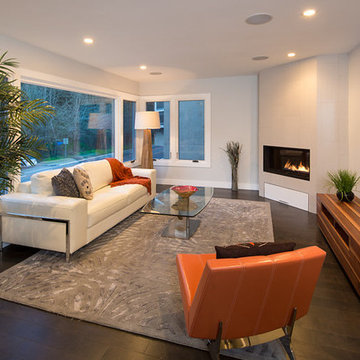Living Room Design Photos with a Corner Fireplace and a Tile Fireplace Surround
Refine by:
Budget
Sort by:Popular Today
281 - 300 of 1,905 photos
Item 1 of 3
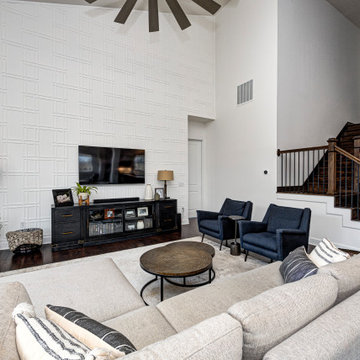
Our Carmel design-build studio was tasked with organizing our client’s basement and main floor to improve functionality and create spaces for entertaining.
In the basement, the goal was to include a simple dry bar, theater area, mingling or lounge area, playroom, and gym space with the vibe of a swanky lounge with a moody color scheme. In the large theater area, a U-shaped sectional with a sofa table and bar stools with a deep blue, gold, white, and wood theme create a sophisticated appeal. The addition of a perpendicular wall for the new bar created a nook for a long banquette. With a couple of elegant cocktail tables and chairs, it demarcates the lounge area. Sliding metal doors, chunky picture ledges, architectural accent walls, and artsy wall sconces add a pop of fun.
On the main floor, a unique feature fireplace creates architectural interest. The traditional painted surround was removed, and dark large format tile was added to the entire chase, as well as rustic iron brackets and wood mantel. The moldings behind the TV console create a dramatic dimensional feature, and a built-in bench along the back window adds extra seating and offers storage space to tuck away the toys. In the office, a beautiful feature wall was installed to balance the built-ins on the other side. The powder room also received a fun facelift, giving it character and glitz.
---
Project completed by Wendy Langston's Everything Home interior design firm, which serves Carmel, Zionsville, Fishers, Westfield, Noblesville, and Indianapolis.
For more about Everything Home, see here: https://everythinghomedesigns.com/
To learn more about this project, see here:
https://everythinghomedesigns.com/portfolio/carmel-indiana-posh-home-remodel
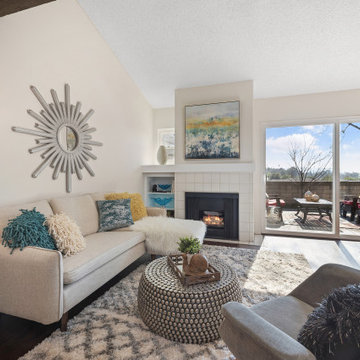
Small open concept living room after paint and staging.
Photo by Jared Tafua Havea Films
AccentPositives Home Staging
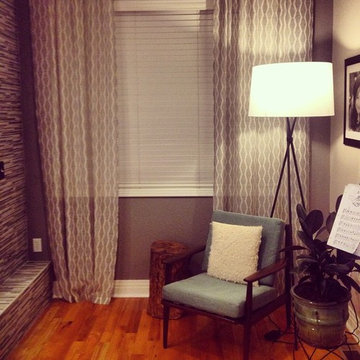
This project focuses on the transformation of a living room in the Observatory Park neighborhood of Denver. Our client for this project is a young, design-appreciating mom who wants a functional space that also addresses her love for good design. With a heavy Mid-Century Modern influence, we've developed a design that provides warmth, texture, and an entirely new orientation for her modern lifestyle.
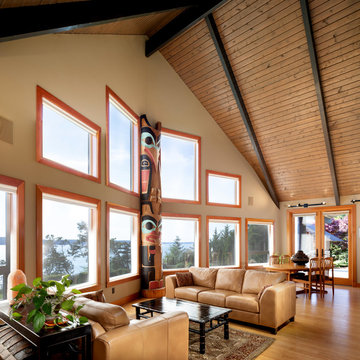
Great Room with views to Saratoga Passage and Whidbey Island.
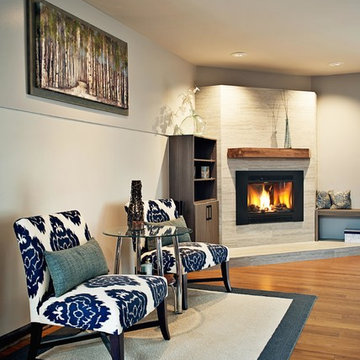
A look into the adjacent living room sitting area. An efficient gas insert was added w/ a blower.
Photos by: Black Olive Photographic
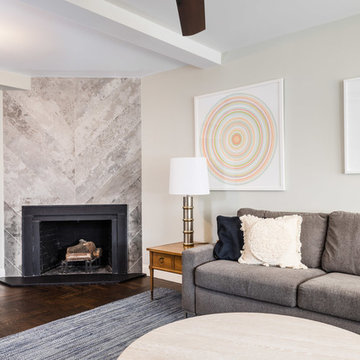
Furnishings were chosen carefully to wear well for this young family, but look polished even during play time.
Photography by Brett Beyer
Paint: Ben Moore “Gray Owl” OC-52.
Artwork: original prints by Dawn Wolfe.
Sectional: Jensen Lewis.
Side tables and lamps: vintage.
Firebox: custom blackened steel.
Fireplace wall: ‘Limestone’ porcelain tile planks.
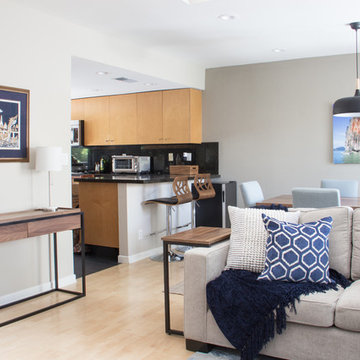
Walnut was the chosen wood species for this project throughout. It's unique grain and cool color tones were the right balance for the light hardwood floors. Believe it or not, but all of the walnut finishes in this photo were sourced from different vendors and yet match seamlessly.
Photo: Rebecca Quandt
Living Room Design Photos with a Corner Fireplace and a Tile Fireplace Surround
15
