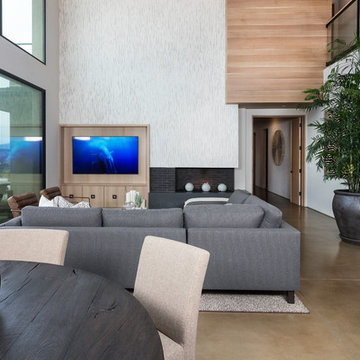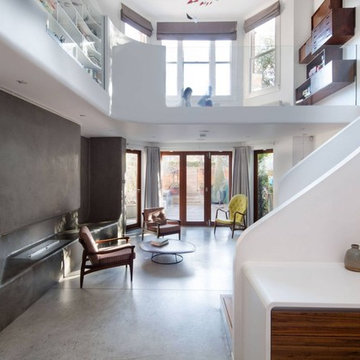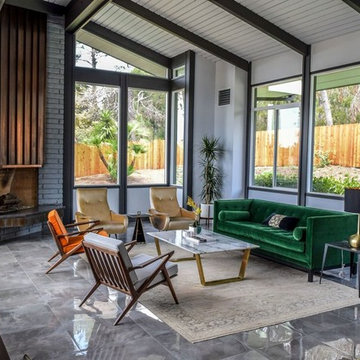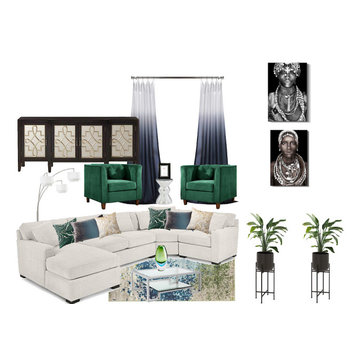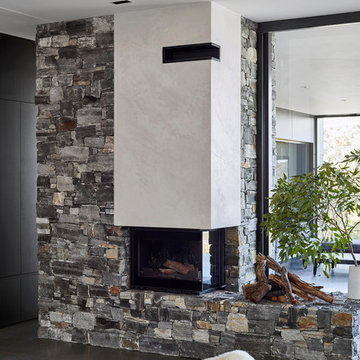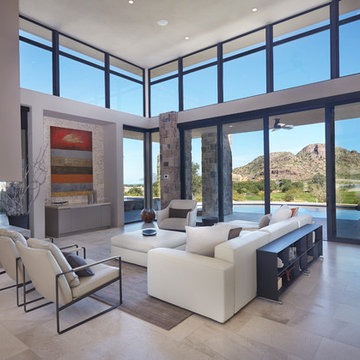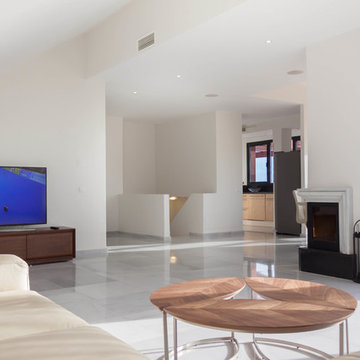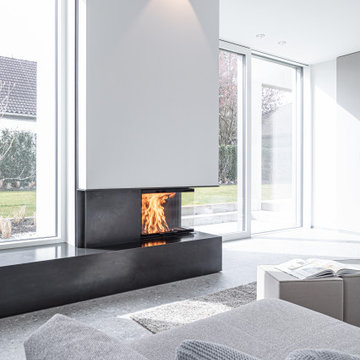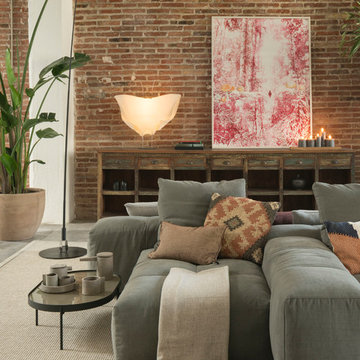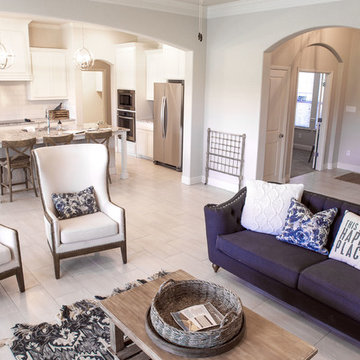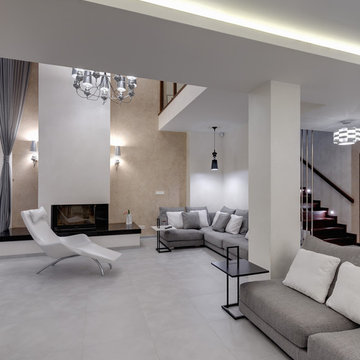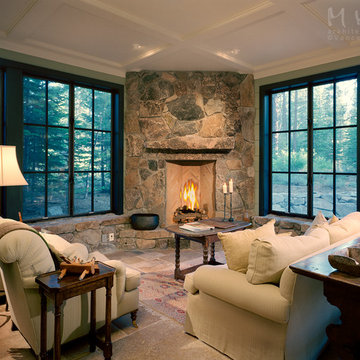Living Room Design Photos with a Corner Fireplace and Grey Floor
Refine by:
Budget
Sort by:Popular Today
221 - 240 of 677 photos
Item 1 of 3
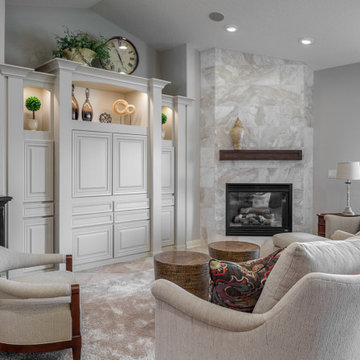
As with many homes, a lack of useful closet space was a real problem for these homeowners. After the decision to build an addition for a closet was made, the design of the master bathroom was next. New vanities, granite countertops, mirrors, and tile flooring were changed to match the level of the new closet.
Upon completion of the master suite the homeowners were left to ponder updating the kitchen. With new cabinets, countertops, and a modern feel the kitchen is a big hit. Features include knotty alder cabinetry, a custom range hood. The final hurdle was the fireplace, after simplifying the design of the built-ins a elegant tile was installed with a floating mantle.
After going through a large portion of this main floor, creating storage solutions and modernizing the feel of the space it left us to now wonder, what’s next?
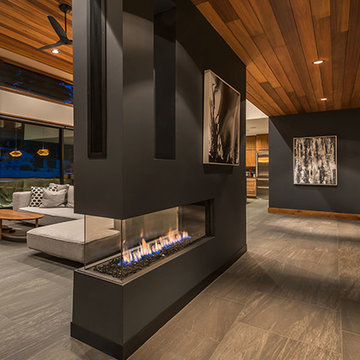
Modern Prefab house in California featuring the Lucius 140, a 3-Sided Peninsula style contemporary gas fireplace by Element 4. Beautiful high, cedar ceilings unify the space.
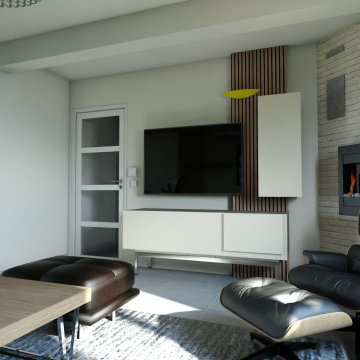
Coin salon revisiter, nouveaux mobilier, espace minimaliste car enfants en bas âge, couleurs sobres et lumineux.
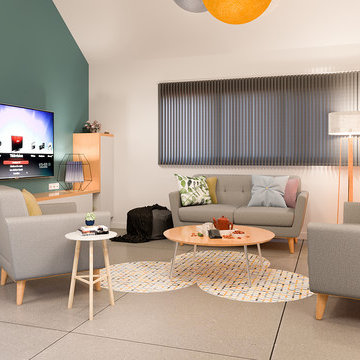
Harmonisation de l'espace et création d'une ambiance chaleureuse avec 3 espaces définis : salon / salle-à-manger / bureau.
Réalisation du rendu en photo-réaliste par vizstation.
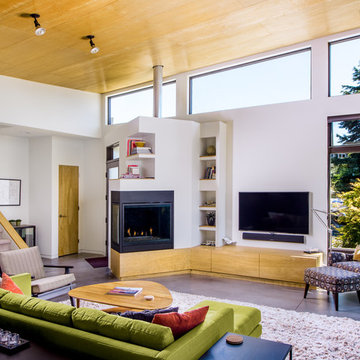
The 7th Avenue project is a contemporary twist on a mid century modern design. The home is designed for a professional couple that are well traveled and love the Taliesen west style of architecture. Design oriented individuals, the clients had always wanted to design their own home and they took full advantage of that opportunity. A jewel box design, the solution is engineered entirely to fit their aesthetic for living. Worked tightly to budget, the client was closely involved in every step of the process ensuring that the value was delivered where they wanted it.
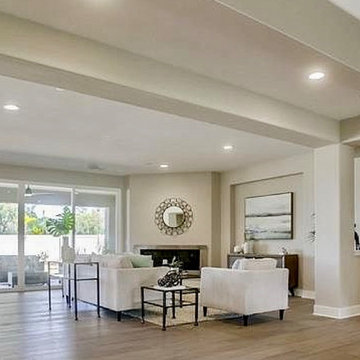
The great room - living & dining area - in this gorgeous new home in Vista CA was staged with a mix of transitional and contemporary furniture, decor and artwork.
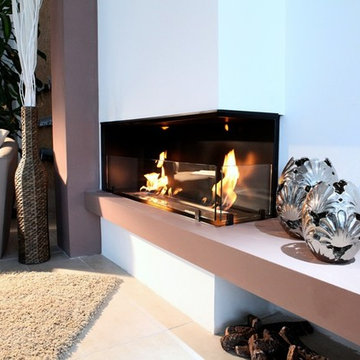
Угловой биокамин 1200мм
Единая линия огня 900 мм.
Очаг открыт с двух сторон
+ Защитные, жаростойкие стекла.
+ Арома-отверстия.
Проект выполнен под заказ для квартиры в Москве.
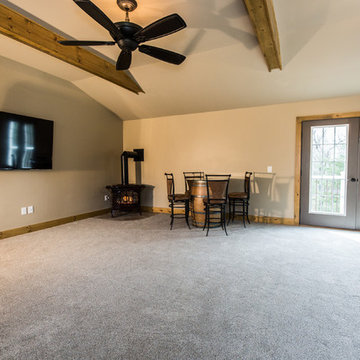
Rustic In law with small kitchen, bath and a propane fired wood stove. Featuring stain grade knotty pine beams and Knotty Alder solid wood doors.
Living Room Design Photos with a Corner Fireplace and Grey Floor
12
