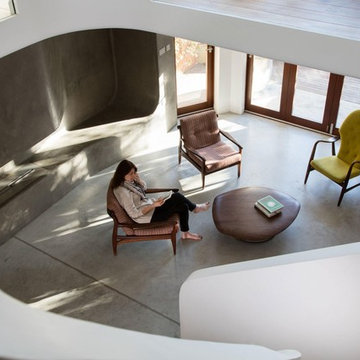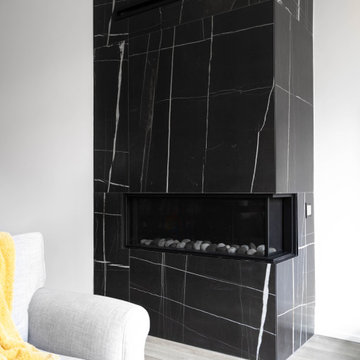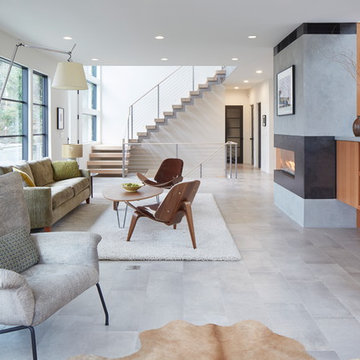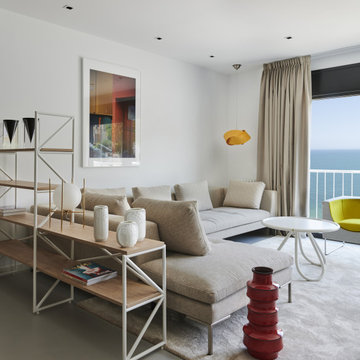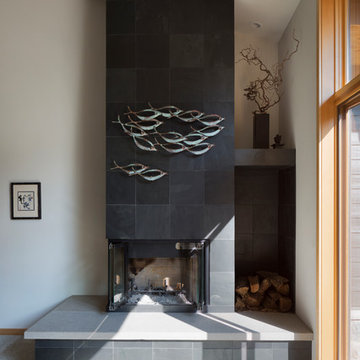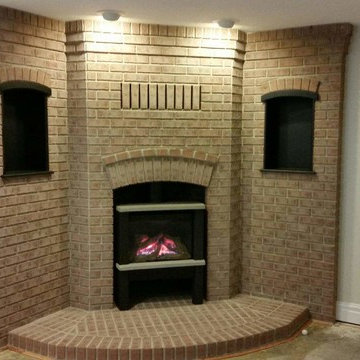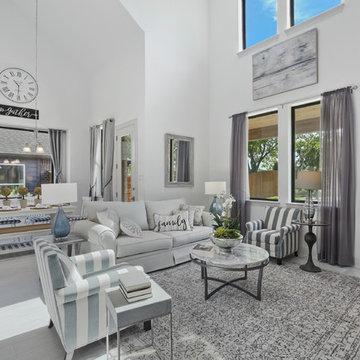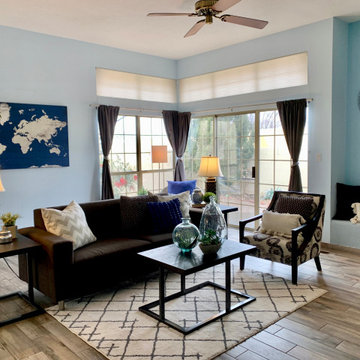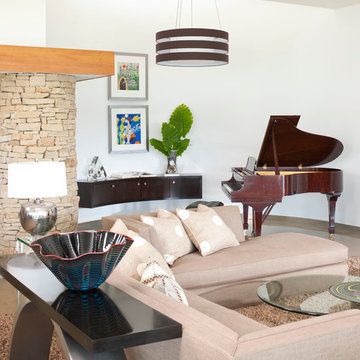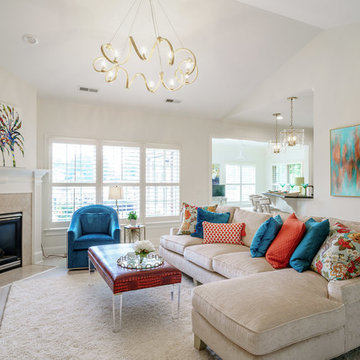Living Room Design Photos with a Corner Fireplace and Grey Floor
Refine by:
Budget
Sort by:Popular Today
241 - 260 of 677 photos
Item 1 of 3
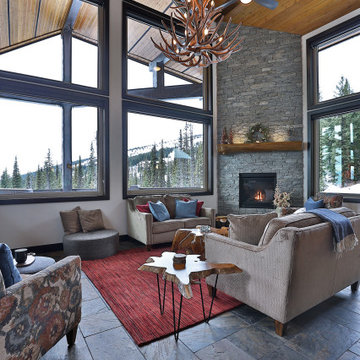
Entering the chalet, an open concept great room greets you. Kitchen, dining, and vaulted living room with wood ceilings create uplifting space to gather and connect. The living room features a vaulted ceiling, expansive windows, and upper loft with decorative railing panels.
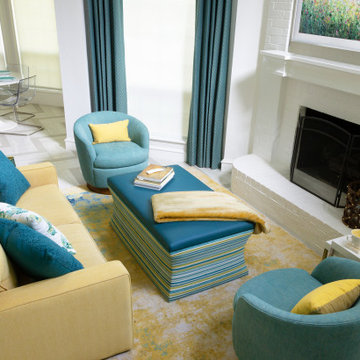
This remodel was for a family moving from Dallas to The Woodlands/Spring Area. They wanted to find a home in the area that they could remodel to their more modern style. Design kid-friendly for two young children and two dogs. You don't have to sacrifice good design for family-friendly.
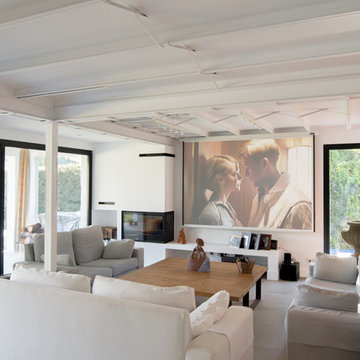
El salón, con chimenea, es amplio y acogedor al mismo tiempo.
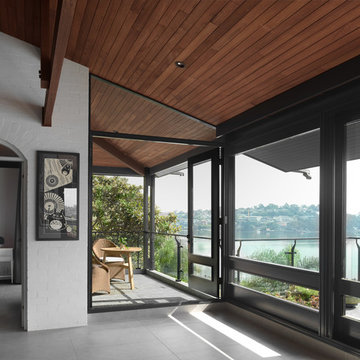
Engaged by the client to update this 1970's architecturally designed waterfront home by Frank Cavalier, we refreshed the interiors whilst highlighting the existing features such as the Queensland Rosewood timber ceilings.
The concept presented was a clean, industrial style interior and exterior lift, collaborating the existing Japanese and Mid Century hints of architecture and design.
A project we thoroughly enjoyed from start to finish, we hope you do too.
Photography: Luke Butterly
Construction: Glenstone Constructions
Tiles: Lulo Tiles
Upholstery: The Chair Man
Window Treatment: The Curtain Factory
Fixtures + Fittings: Parisi / Reece / Meir / Client Supplied
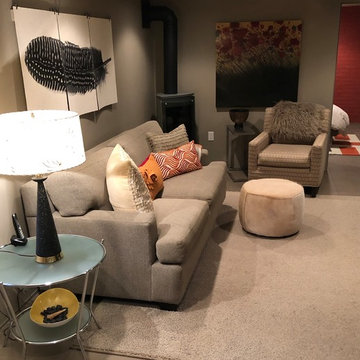
A freestanding modern fireplace was installed for atmosphere and warmth. A monochromatic color scheme with a few pops of color create a serene and comfortable environment. A sleeper sofa adds extra flexibility for guests.
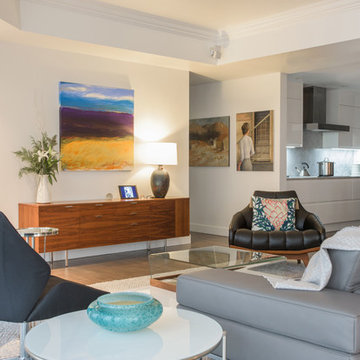
A collection of living room interiors that present varying styles of elegance and timelessness. From comfortable and transitional to modern and minimalistic, to charming and traditional, each look perfectly captures the style and personality of our client.
Plush textiles, incredible art collections, and seamless function come together effortlessly in these designs. Whether the homes boast an open floor plan or traditionally separated, each living room plays a large piece in the cohesiveness of each exciting interior design.
Project designed by Denver, Colorado interior designer Margarita Bravo. She serves Denver as well as surrounding areas such as Cherry Hills Village, Englewood, Greenwood Village, and Bow Mar.
For more about MARGARITA BRAVO, click here: https://www.margaritabravo.com/

Entering the chalet, an open concept great room greets you. Kitchen, dining, and vaulted living room with wood ceilings create uplifting space to gather and connect. The living room features a vaulted ceiling, expansive windows, and upper loft with decorative railing panels.
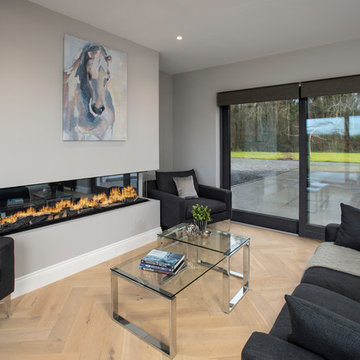
Photographer Derrick Godson
Clients brief was to create a comfortable stylish living area in a predominantly grey colour palette. We cleverly used different colours, textures and patterns in our choice of soft furnishings to create a stylish modern interior.
Living room includes a dark grey sofa with matching arm chairs and a glass coffee table to give the illusion of more space. The herringbone floor is stylish and modern and we have carefully chosen artwork to give it a designer edge. The windows were fitted with remote controlled blinds and beautiful handmade curtains and custom poles.
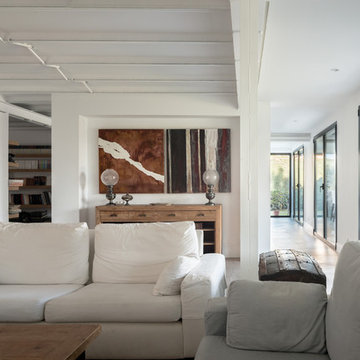
Esta vista explica el ritmo de huecos de salida a jardín y la permeabilidad y fluidez de los espacios.
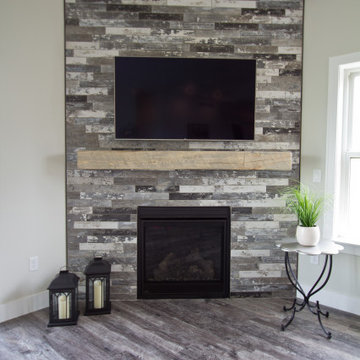
Luxury Vinyl Plank by Shaw Floors, series: Abalina, color: Charcoal Oak
Living Room Design Photos with a Corner Fireplace and Grey Floor
13
