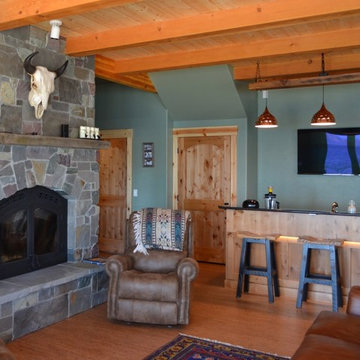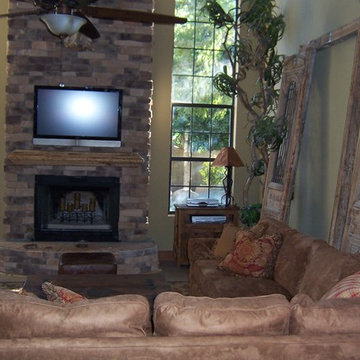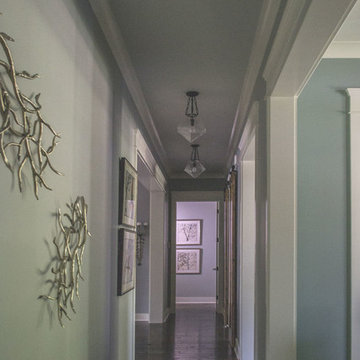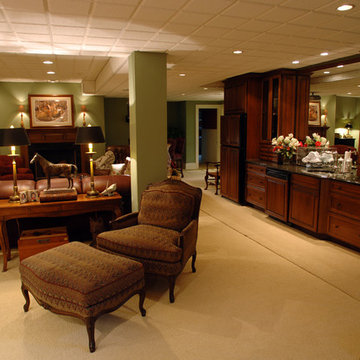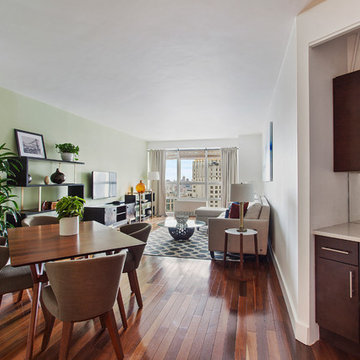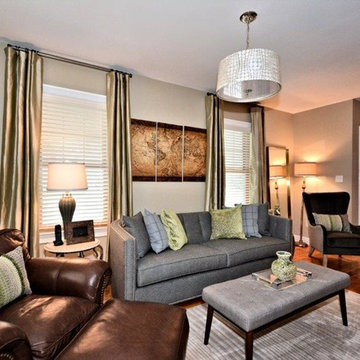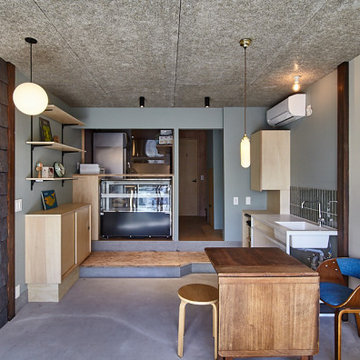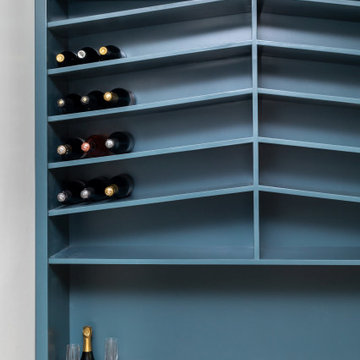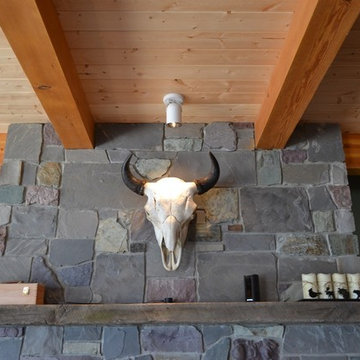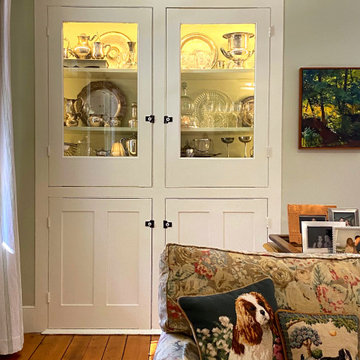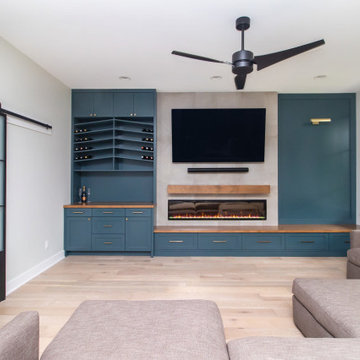Living Room Design Photos with a Home Bar and Green Walls
Sort by:Popular Today
121 - 140 of 295 photos
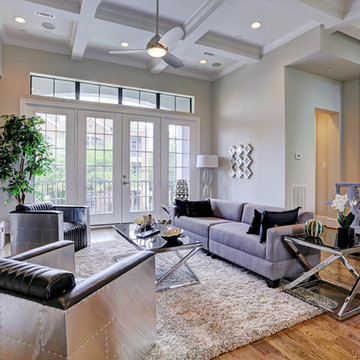
CARNEGIE HOMES
Features
•Traditional 4 story detached home
•Custom stained red oak flooring
•Large Living Room with linear fireplace
•12 foot ceilings for second floor living space
• Balcony off of Living Room
•Kitchen enjoys large pantry and over sized island
•Master Suite on 3rd floor has a coffered ceiling and huge closet
•Fourth floor has bedroom with walk-in closet
•Roof top terrace with amazing views
•Gas connection for easy grilling at roof top terrace
•Spacious Game Room with wet bar
•Private gate encloses driveway
•Wrought iron railings
•Thermador Premium appliances
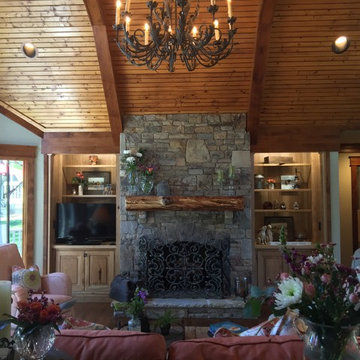
This project started as an outdated, detached condo in Kenmure Country Club. The owners live elsewhere but wanted to renovate in preparation for retirement. The floor plan was opened up so the kitchen, dining and living spaces could be connected for entertaining and family time. Every surface was updated including wire-brushing the oak floors to look hand scraped.
This client utilized all of our services including architecture, interior design and project management.
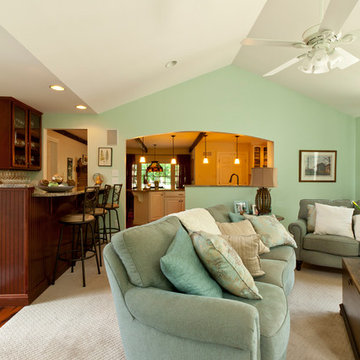
Another picture of the family room addition, that is part of a whole house renovation project. Notice the nice bar area on the left side of the picture
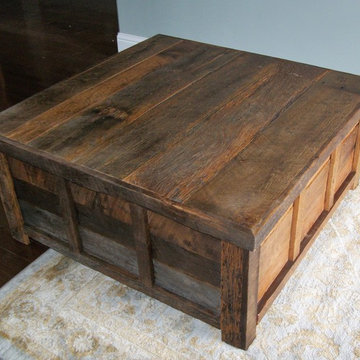
This square coffee table was custom built using old barn wood for this golf course guest house to be placed in the living room.
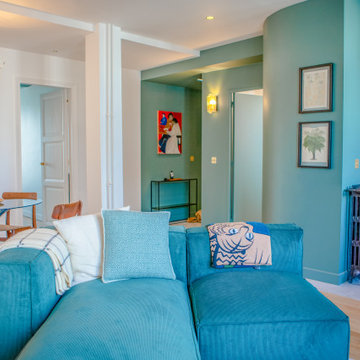
Création d'une cloison courbe pour accueillir la salle de douche, avec un carrelage qui délimite a la fois l'espace cuisine, l'entrée et la salle de douche.
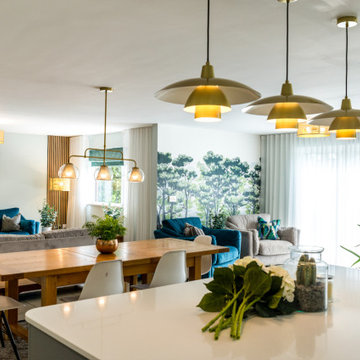
Cozy and contemporary family home, full of character, featuring oak wall panelling, gentle green / teal / grey scheme and soft tones. For more projects, go to www.ihinteriors.co.uk
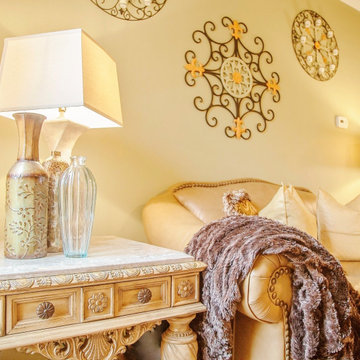
A revamped room with a subtle color palette and the minimal use of decorative objects completely changed the space. The client's desire for the original furniture placement remained the same, so the need to get creative became a top priority.
Credit: Photography by Apollo's Bow
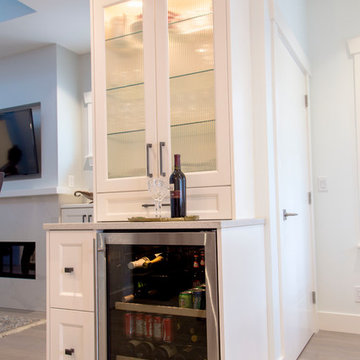
In a this compact bar area, we've used open shelving and glass doors for a lighter feel! The bank of two drawers will allow for additional upright bottle storage.
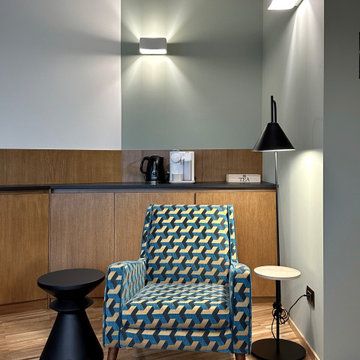
Monolocale ad uso "affetti brevi" (bed&breakfast) affiacciato sul lago di Como; camera tipo suite d'albergo. Arredo su misura e free standing a costo contenuto. Parquet industriale a pavimento; colore pareti bianco e verde salvia.
Living Room Design Photos with a Home Bar and Green Walls
7
