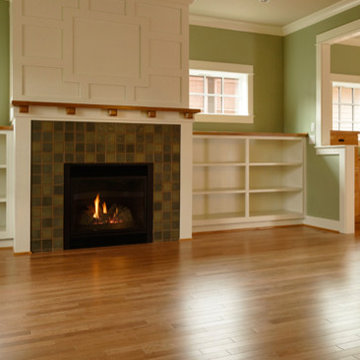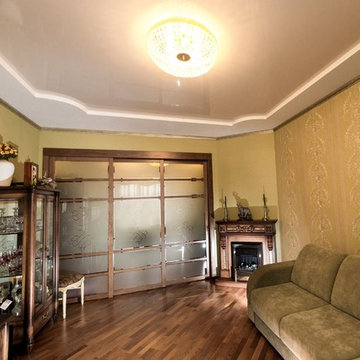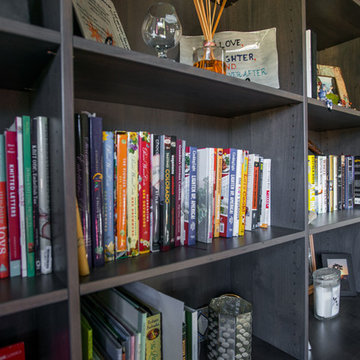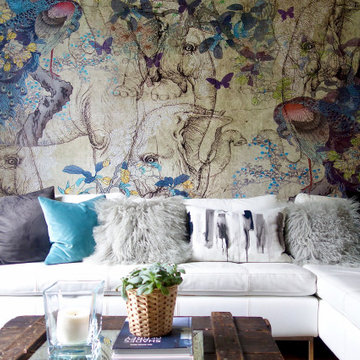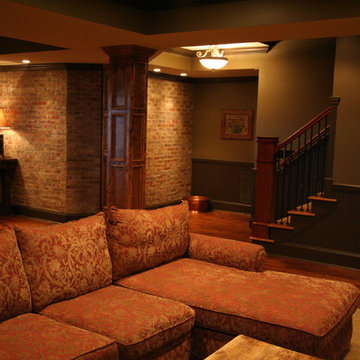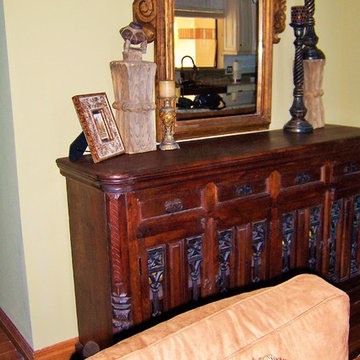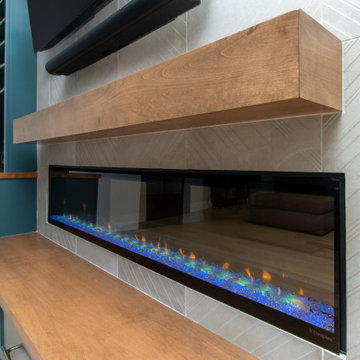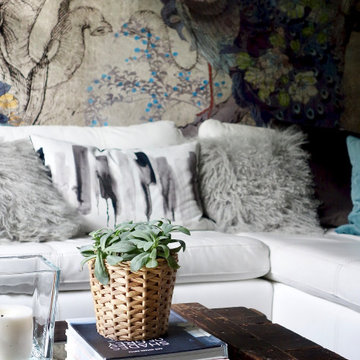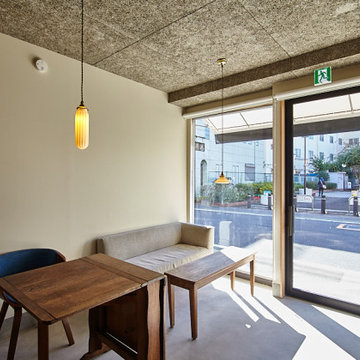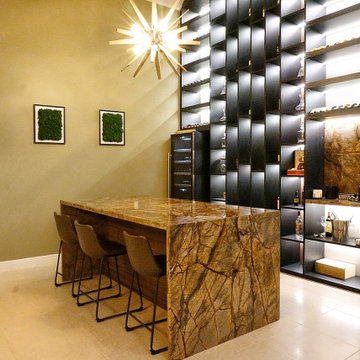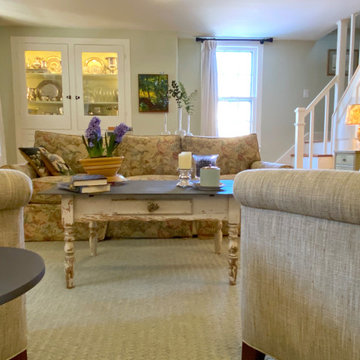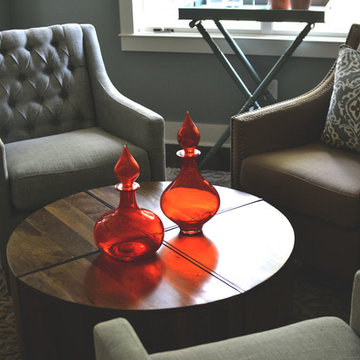Living Room Design Photos with a Home Bar and Green Walls
Refine by:
Budget
Sort by:Popular Today
141 - 160 of 295 photos
Item 1 of 3
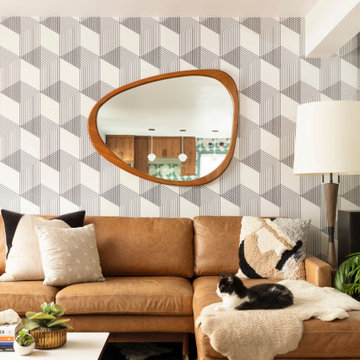
This long space needed flexibility above all else. As frequent hosts to their extended family, we made sure there was plenty of seating to go around, but also met their day-to-day needs with intimate groupings. Much like the kitchen, the family room strikes a balance between the warm brick tones of the fireplace and the handsome green wall finish. Not wanting to miss an opportunity for spunk, we introduced an intricate geometric pattern onto the accent wall giving us a perfect backdrop for the clean lines of the mid-century inspired furniture pieces.
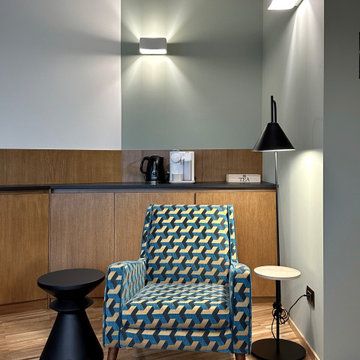
Monolocale ad uso "affetti brevi" (bed&breakfast) affiacciato sul lago di Como; camera tipo suite d'albergo. Arredo su misura e free standing a costo contenuto. Parquet industriale a pavimento; colore pareti bianco e verde salvia.
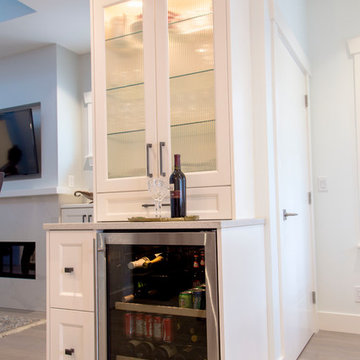
In a this compact bar area, we've used open shelving and glass doors for a lighter feel! The bank of two drawers will allow for additional upright bottle storage.
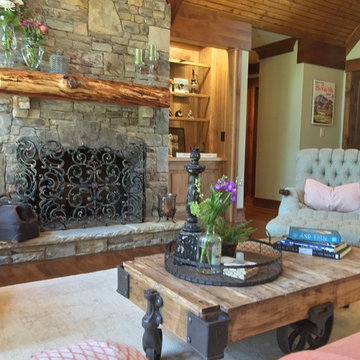
This project started as an outdated, detached condo in Kenmure Country Club. The owners live elsewhere but wanted to renovate in preparation for retirement. The floor plan was opened up so the kitchen, dining and living spaces could be connected for entertaining and family time. Every surface was updated including wire-brushing the oak floors to look hand scraped.
This client utilized all of our services including architecture, interior design and project management.
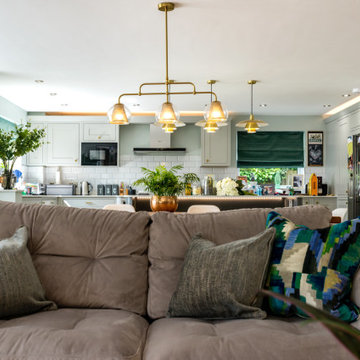
Cozy and contemporary family home, full of character, featuring oak wall panelling, gentle green / teal / grey scheme and soft tones. For more projects, go to www.ihinteriors.co.uk
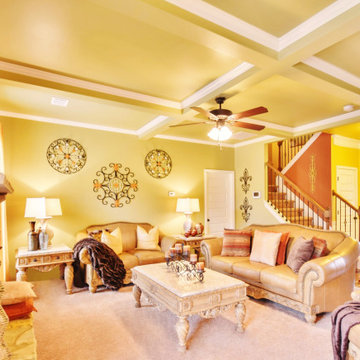
A revamped room with a subtle color palette and the minimal use of decorative objects completely changed the space. The client's desire for the original furniture placement remained the same, so the need to get creative became a top priority.
Credit: Photography by Apollo's Bow
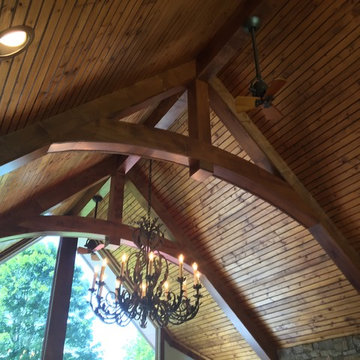
This project started as an outdated, detached condo in Kenmure Country Club. The owners live elsewhere but wanted to renovate in preparation for retirement. The floor plan was opened up so the kitchen, dining and living spaces could be connected for entertaining and family time. Every surface was updated including wire-brushing the oak floors to look hand scraped.
This client utilized all of our services including architecture, interior design and project management.
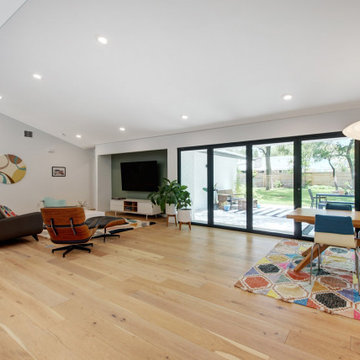
A single-story ranch house in Austin received a new look with a two-story addition, bringing tons of natural light into the living areas.
Living Room Design Photos with a Home Bar and Green Walls
8
