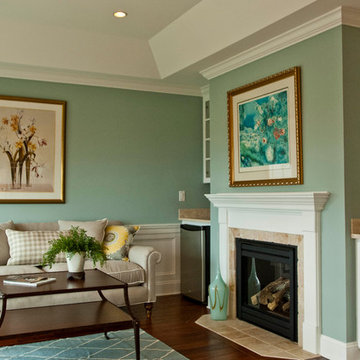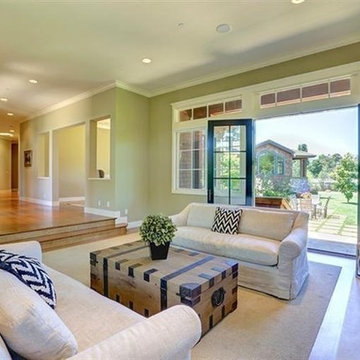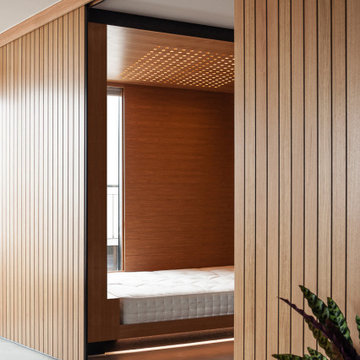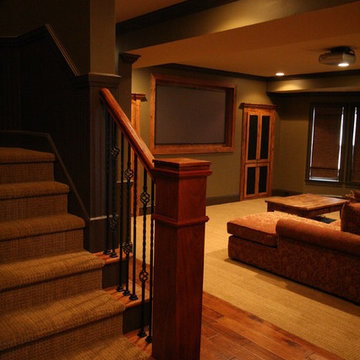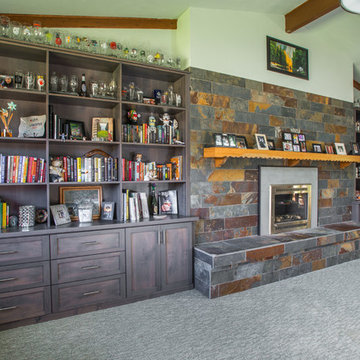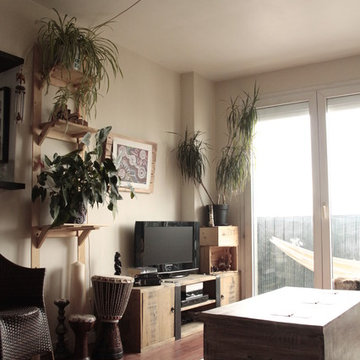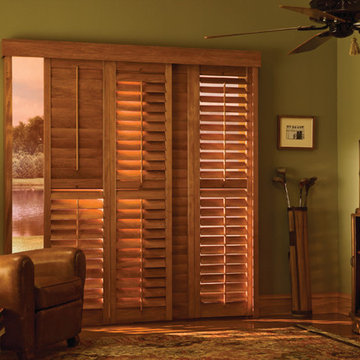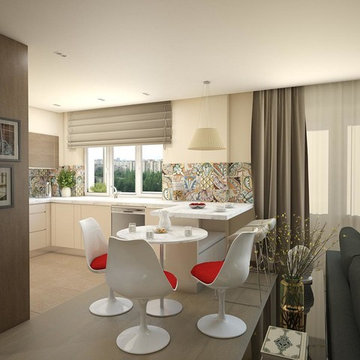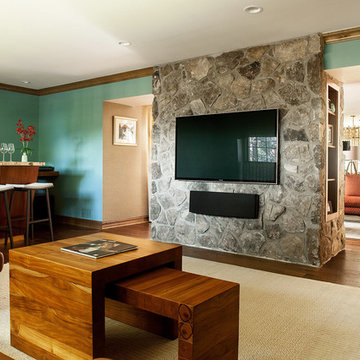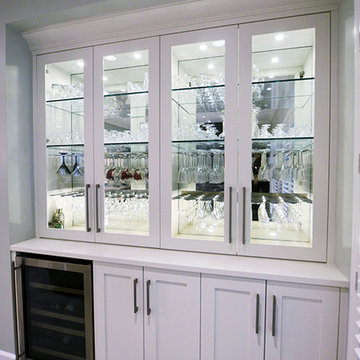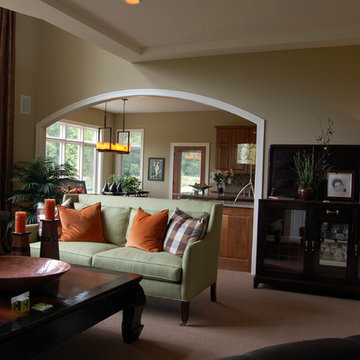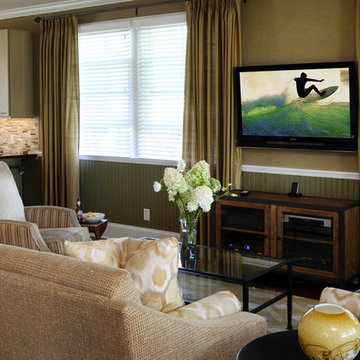Living Room Design Photos with a Home Bar and Green Walls
Refine by:
Budget
Sort by:Popular Today
101 - 120 of 295 photos
Item 1 of 3
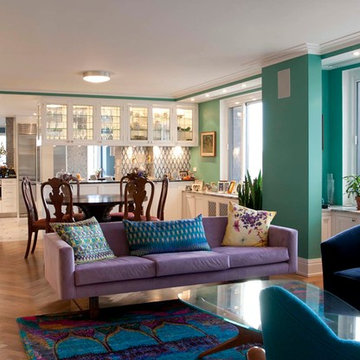
This project was a full-gut renovation on a Upper East Side Apartment combination. glass cabinets, open kitchen, herringbone natural walnut hardwood flooring, teal wall paint, built in cabinets at window, recessed lighting above window, recessed wall speakers
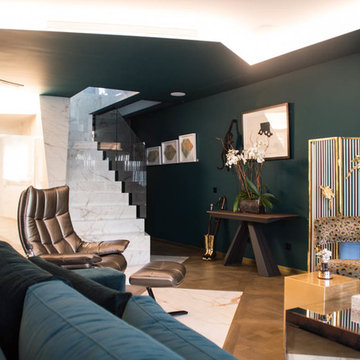
Salón realizado con piezas recuperadas, piezas nuevas, obras de arte, mueble a medida y una cuidada iluminación.
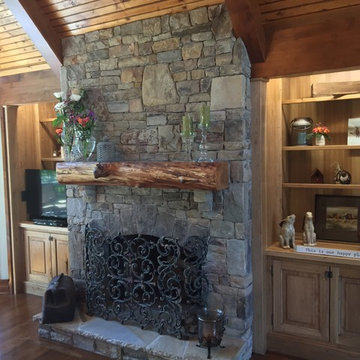
This project started as an outdated, detached condo in Kenmure Country Club. The owners live elsewhere but wanted to renovate in preparation for retirement. The floor plan was opened up so the kitchen, dining and living spaces could be connected for entertaining and family time. Every surface was updated including wire-brushing the oak floors to look hand scraped.
This client utilized all of our services including architecture, interior design and project management.
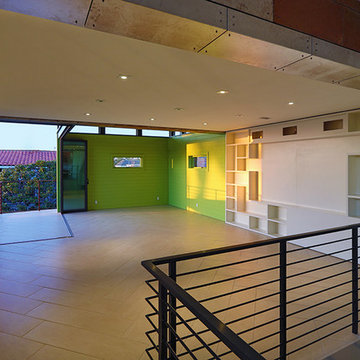
Living room which opens up to ocean views. Custom cabinet door slides open to show or hide what you want to. Thoughtfully designed by LazarDesignBuild.com. Photographer, Paul Jonason Steve Lazar, Design + Build.
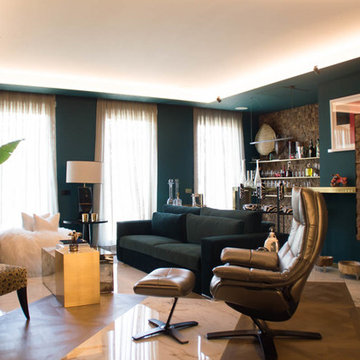
Salón realizado con piezas recuperadas, piezas nuevas, obras de arte, mueble a medida y una cuidada iluminación.
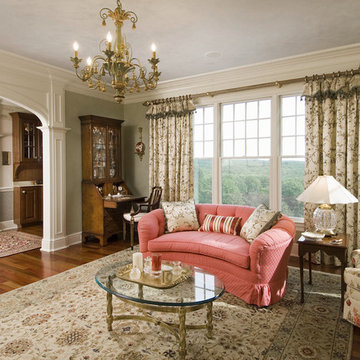
Floral pattern couches, wooden furniture and the use of light pastel color bring a sense of comfort and relaxing atmosphere to the room. For houses with tall ceiling and large windows, chandelier and long window drape makes the best enhancement to bring out the gorgeous look. Since the room is more on the pastel tone, it is best to use lighting that’s warmer, color temperature around 2700K-3000K is the best for enhancing the soft, feminine look.
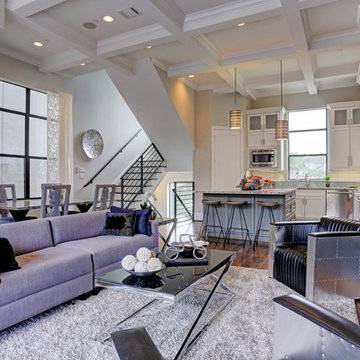
CARNEGIE HOMES
Features
•Traditional 4 story detached home
•Custom stained red oak flooring
•Large Living Room with linear fireplace
•12 foot ceilings for second floor living space
• Balcony off of Living Room
•Kitchen enjoys large pantry and over sized island
•Master Suite on 3rd floor has a coffered ceiling and huge closet
•Fourth floor has bedroom with walk-in closet
•Roof top terrace with amazing views
•Gas connection for easy grilling at roof top terrace
•Spacious Game Room with wet bar
•Private gate encloses driveway
•Wrought iron railings
•Thermador Premium appliances
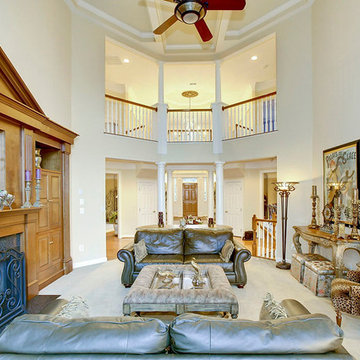
All rooms should have some art, large pieces are the best. The French poster hangs over a carved consul table from Ambella Home. The faux animal print accent chair adds whimsy, which you gotta have!! The granite surround and hearth coordinates with the iron screen.
Living Room Design Photos with a Home Bar and Green Walls
6
