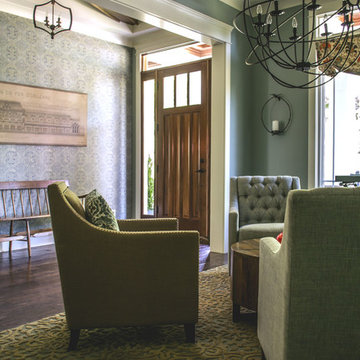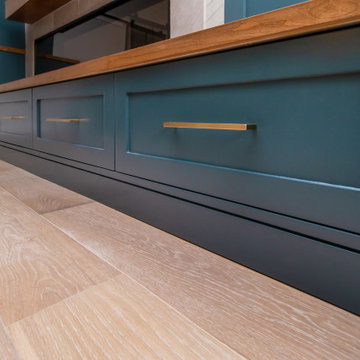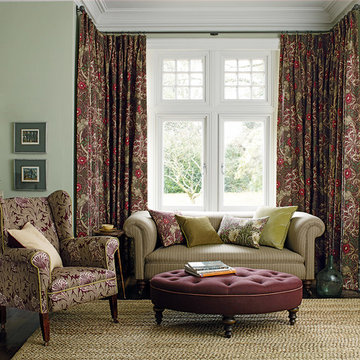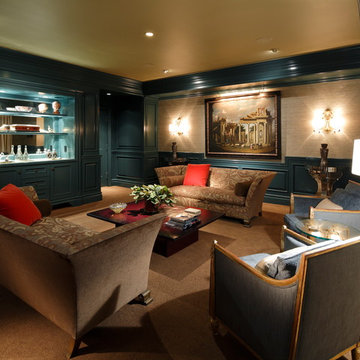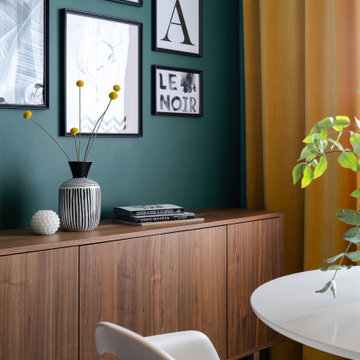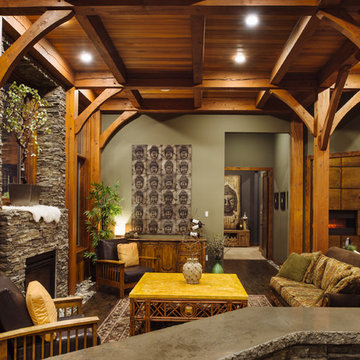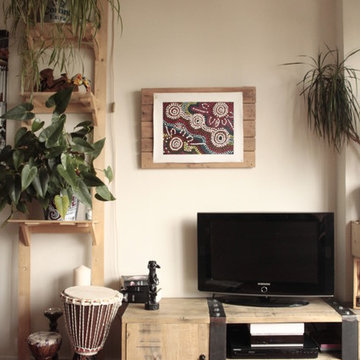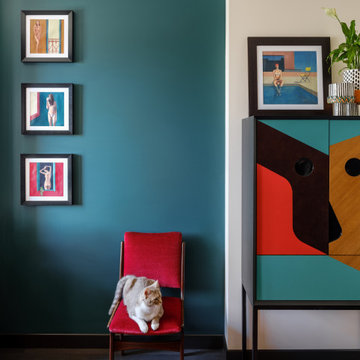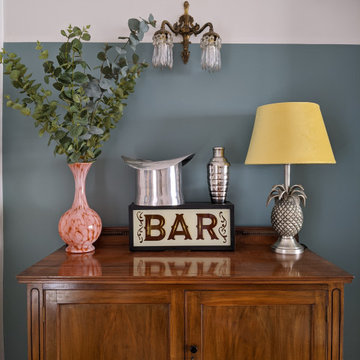Living Room Design Photos with a Home Bar and Green Walls
Refine by:
Budget
Sort by:Popular Today
21 - 40 of 295 photos
Item 1 of 3
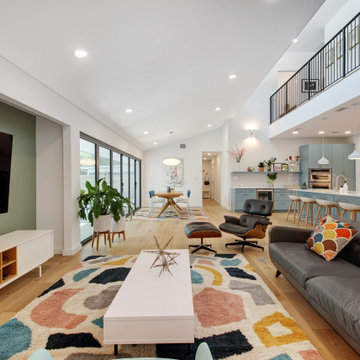
A single-story ranch house in Austin received a new look with a two-story addition, bringing tons of natural light into the living areas.
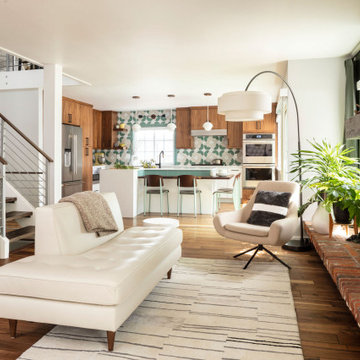
This long space needed flexibility above all else. As frequent hosts to their extended family, we made sure there was plenty of seating to go around, but also met their day-to-day needs with intimate groupings. Much like the kitchen, the family room strikes a balance between the warm brick tones of the fireplace and the handsome green wall finish. Not wanting to miss an opportunity for spunk, we introduced an intricate geometric pattern onto the accent wall giving us a perfect backdrop for the clean lines of the mid-century inspired furniture pieces.
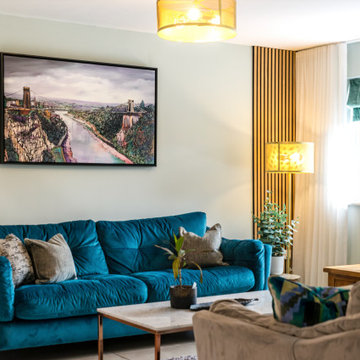
Cozy and contemporary family home, full of character, featuring oak wall panelling, gentle green / teal / grey scheme and soft tones. For more projects, go to www.ihinteriors.co.uk

Living: pavimento originale in quadrotti di rovere massello; arredo vintage unito ad arredi disegnati su misura (panca e mobile bar) Tavolo in vetro con gambe anni 50; sedie da regista; divano anni 50 con nuovo tessuto blu/verde in armonia con il colore blu/verde delle pareti. Poltroncine anni 50 danesi; camino originale. Lampada tavolo originale Albini.
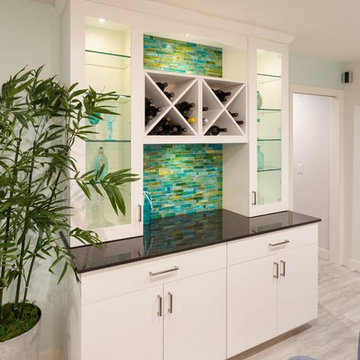
This is a Dry Bar with wine rack, and glass cabinetry with interior lighting within the cabinetry.
The countertop is Black Dextor, accented with an Aqua colored Glass tile backsplash.
With a Wine rack.
This was designed by: California Custom Cabinetry, Interior designer Tamara Fooy,
Remodeled by Silver Fern Construction & Remodeling.
Photo's by Kevin Ritchk, Caroline Photography
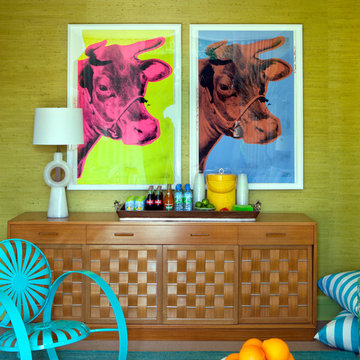
Modern details are added to this eclectic style cabana room. Lattice wood front console and Warhol prints add a vintage touch.
Photography by Nick Johnson
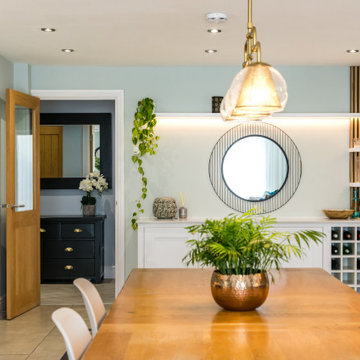
Cozy and contemporary family home, full of character, featuring oak wall panelling, gentle green / teal / grey scheme and soft tones. For more projects, go to www.ihinteriors.co.uk
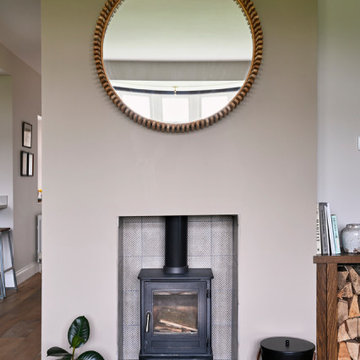
Inspired by fantastic views, there was a strong emphasis on natural materials and lots of textures to create a hygge space.
Making full use of that awkward space under the stairs creating a bespoke made cabinet that could double as a home bar/drinks area
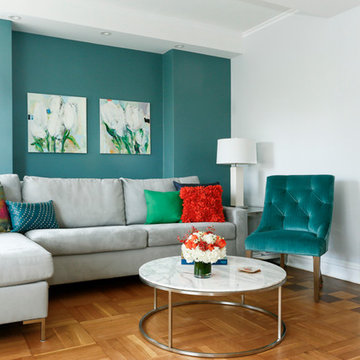
The sophisticated color story in the main rooms; light grey, feeds the metal element and is an elegant backdrop to the wood element blues and greens in the living room furnishings, where blue plays a dominant role in the artwork.
Julian McRoberts Photography
Art courtesy of Elizabeth Sadoff Art Advisory
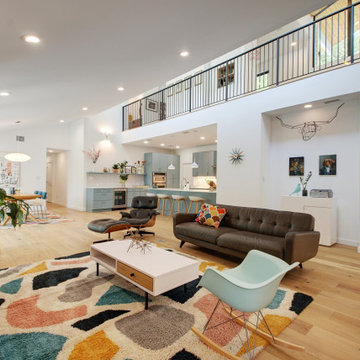
A single-story ranch house in Austin received a new look with a two-story addition, bringing tons of natural light into the living areas.
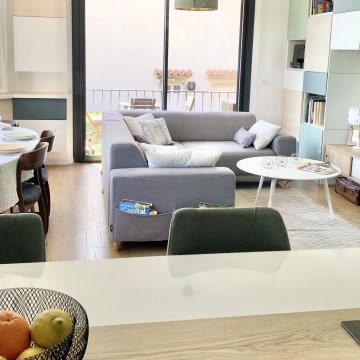
Cuisine ouverte, salon séjour et large terrasse en rotonde forment un seul et même espace cohérent et aux tons chatoyants ouvert sur le jardin de ville : De quoi être connecté à sa Cité
Living Room Design Photos with a Home Bar and Green Walls
2
