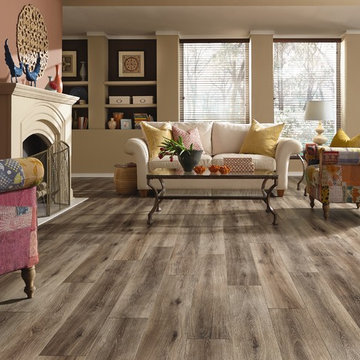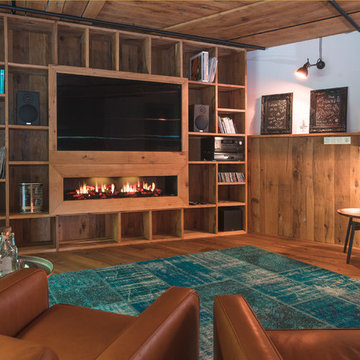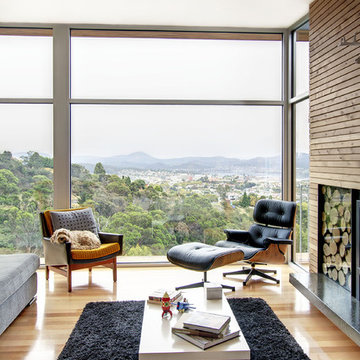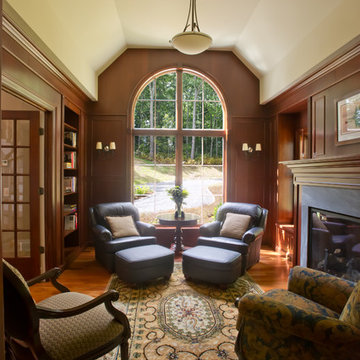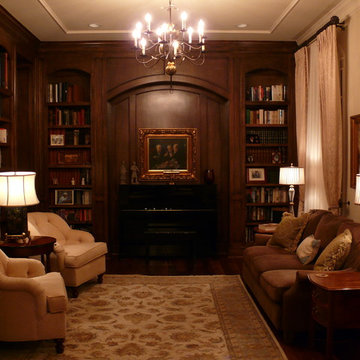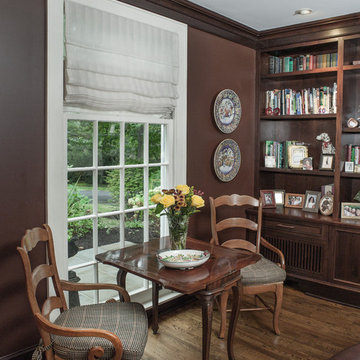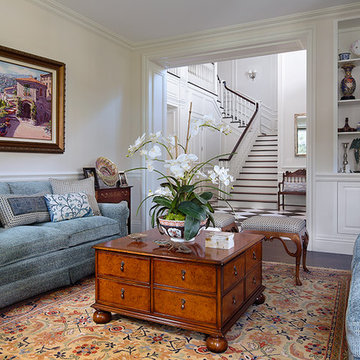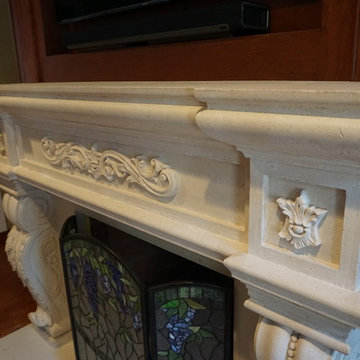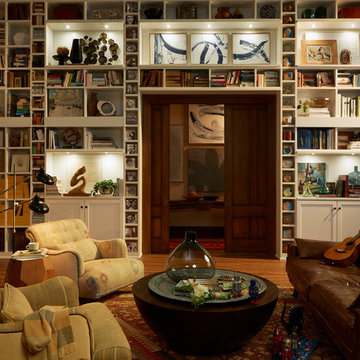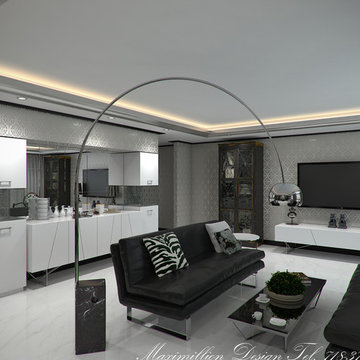Living Room Design Photos with a Library and a Wood Fireplace Surround
Sort by:Popular Today
161 - 180 of 1,268 photos
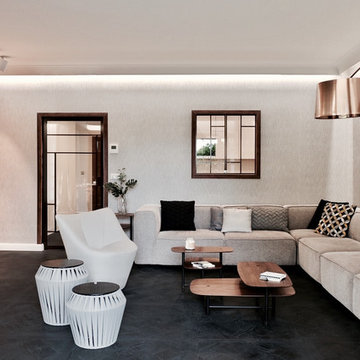
Rénovation complète d’un appartement en rez-de-chaussée pour une résidence secondaire.
D’une superficie totale de 145m2, les volumes sont redistribués et optimisés en fonction des éléments techniques existants.
En collaboration avec une architecte.
Année du projet : 2016
Coût du projet : 100 001 - 250 000 €
Pays : France
Code postal : 01220
Crédit Photo : Caroline Durst
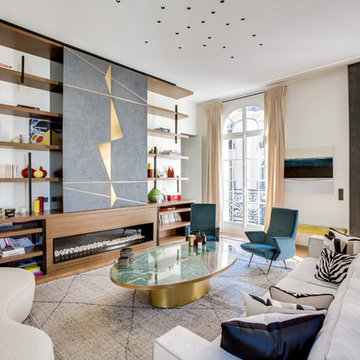
Portes coulissantes Habillées en matière Signature Murale et laiton Brossé.
Essence bois Marotte
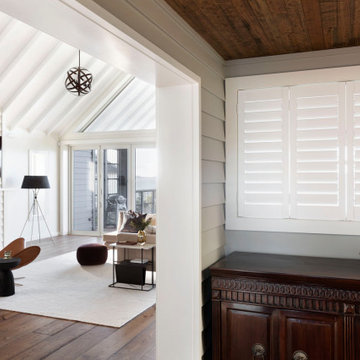
A sun drenched open living space that flows out to the sea views and outdoor entertaining
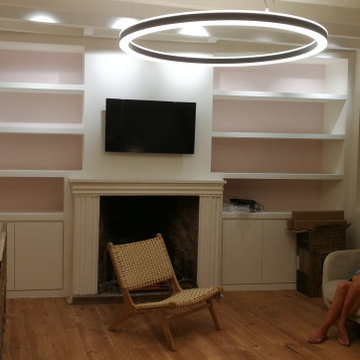
La partie salon mène au RDC et à l'étage des enfants
Le mur en pierre d'origine disposait de 2 fenêtres condamnées dans le passé, nous les avons transformées en niches déco et créé un bandeau horizontale qui agrandit visuellement l'espace relativement restreint.
Nous avons créé de part et d'autre de la cheminée deux éléments de bibliothèque avec rangements bas fermés. La TV prend place au dessus de la cheminée, le fond de la bibliothèque joue le rappel avec la cuisine puisqu'il reprend le même rose.
Le luminaire de 136cm de diamètre est un élément remarquable de la décoration, qui sera très prochainement complétée par le mobilier commandé pour le projet.
Un escalier colimaçon dessiné pour le projet prendra place pour accéder au R+2.
L'escalier menant au RDC existant très raide de type "pas japonais" reçoit désormais une main courante rétroéclairée dessinée pour le projet afin d'assurer la sécurité.
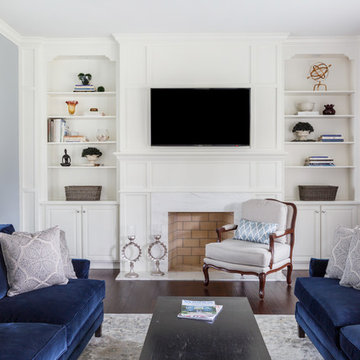
Jessie Preza - Photographer
View of Fireplace wall with built-in bookshelves and wall paneling
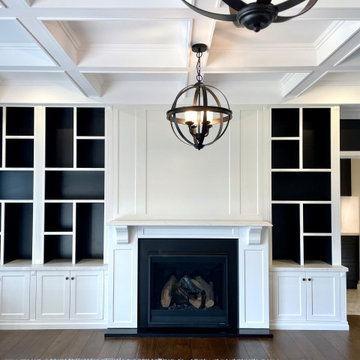
CLASSIC PROVINCIAL
- Custom designed fireplace joinery featuring an 'in-house' profile
- Hand painted 'brush strokes' and satin polyurethane finish
- 32mm thick shelving
- Decorative flutes, corbels, pyramid toppers and proud kick boards
- 40mm mitred Talostone 'Carrara Classic' benchtop, featuring a 'lambs tongue' profile on the mantle ledge
- Ornante 'rustic copper' knobs
- Blum hardware
Sheree Bounassif, Kitchens by Emanuel
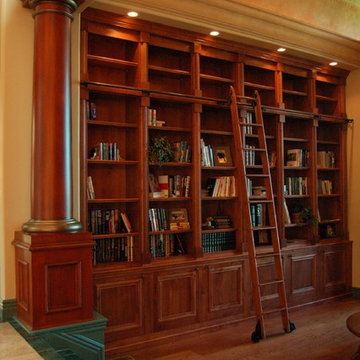
Traditional Style Library and reading room
Photo: Marc Ekhause
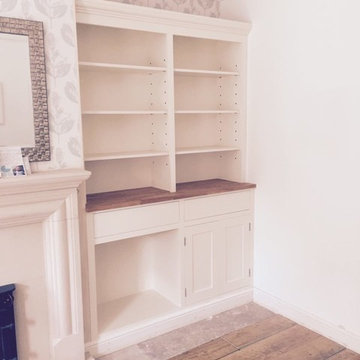
Multi function alcove unit with shelving, countertop and shaker style doors. This fitted piece provides for storage, organisation and ornament display.
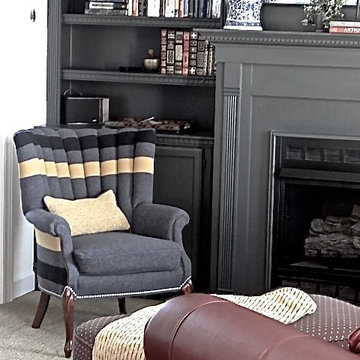
Custom upholstery and unique accessories gives this room a very comfortable feel. The right color grey for the fireplace adds to the rooms warmth.
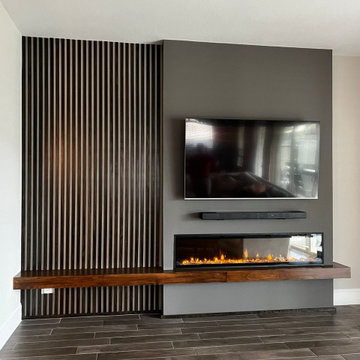
Embedded electric fireplace, into a new decorative wall with wooden slats and a bench / mantle in the same stained color
Living Room Design Photos with a Library and a Wood Fireplace Surround
9
