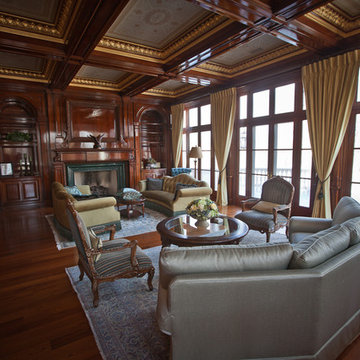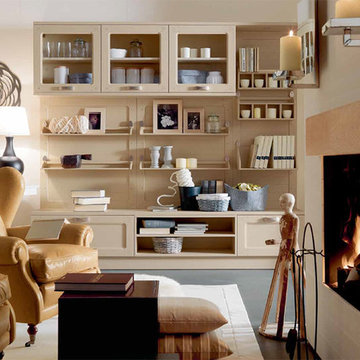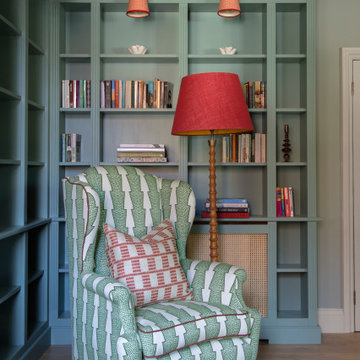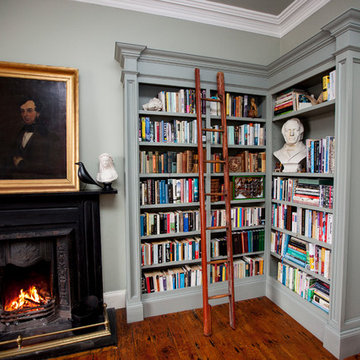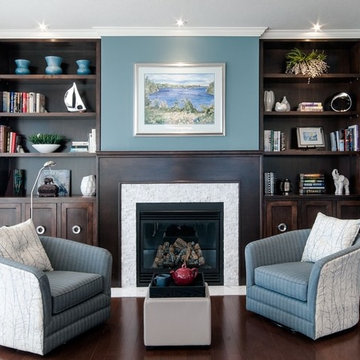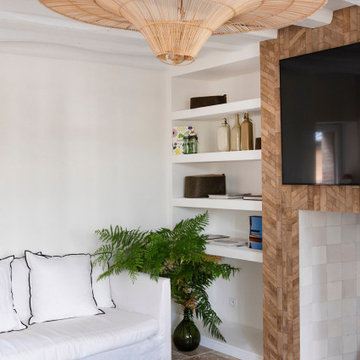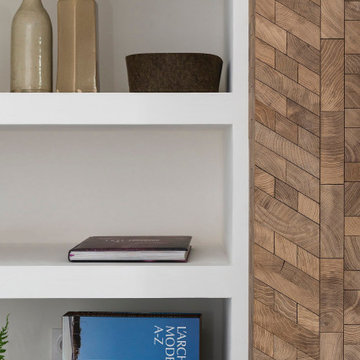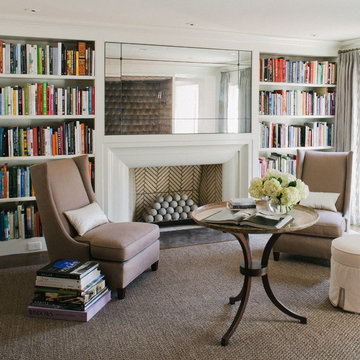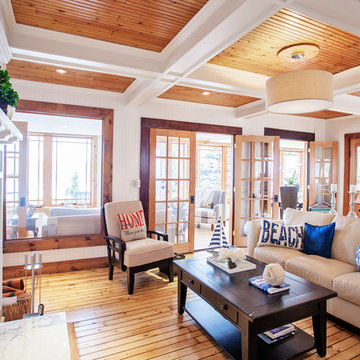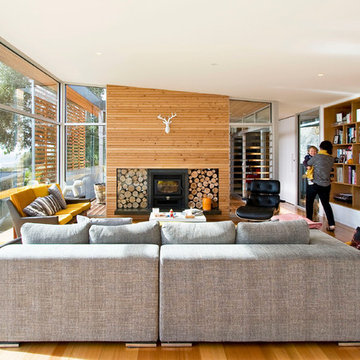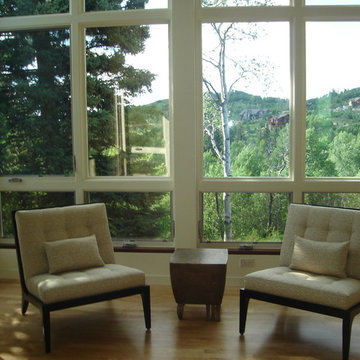Living Room Design Photos with a Library and a Wood Fireplace Surround
Refine by:
Budget
Sort by:Popular Today
81 - 100 of 1,268 photos
Item 1 of 3
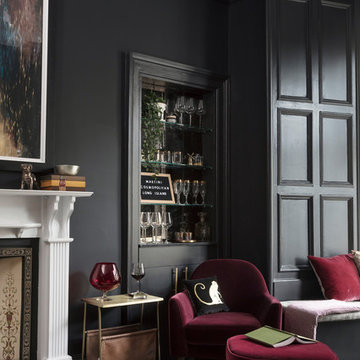
Dark and dramatic living room featuring this alcove repurposed to accommodate a cocktail bar area. Rich reds, sumptuous textures and black walls bring drama a-plenty
Susie Lowe
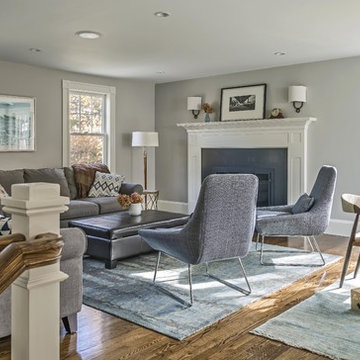
Richard Mandelkorn
The original living room was an unfortunate addition from the late 1980s, and had almost no connection to the original farmhouse. This was fixed by a removal of a back stair leading to the master suite, and an expansion and re-alignment of some structural beams, allowing for a wide staircase connecting the two.
The result is an open space that has visual connection through the kitchen and the porch outside.
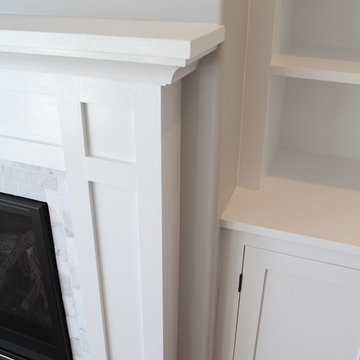
I have a post on how to make this on my blog - http://www.philipmillerfurniture.com/blog

Before the renovation, this 17th century farmhouse was a rabbit warren of small dark rooms with low ceilings. A new owner wanted to keep the character but modernize the house, so CTA obliged, transforming the house completely. The family room, a large but very low ceiling room, was radically transformed by removing the ceiling to expose the roof structure above and rebuilding a more open new stair; the exposed beams were salvaged from an historic barn elsewhere on the property. The kitchen was moved to the former Dining Room, and also opened up to show the vaulted roof. The mud room and laundry were rebuilt to connect the farmhouse to a Barn (See “Net Zero Barn” project), also using salvaged timbers. Original wide plank pine floors were carefully numbered, replaced, and matched where needed. Historic rooms in the front of the house were carefully restored and upgraded, and new bathrooms and other amenities inserted where possible. The project is also a net zero energy project, with solar panels, super insulated walls, and triple glazed windows. CTA also assisted the owner with selecting all interior finishes, furniture, and fixtures. This project won “Best in Massachusetts” at the 2019 International Interior Design Association and was the 2020 Recipient of a Design Citation by the Boston Society of Architects.
Photography by Nat Rea
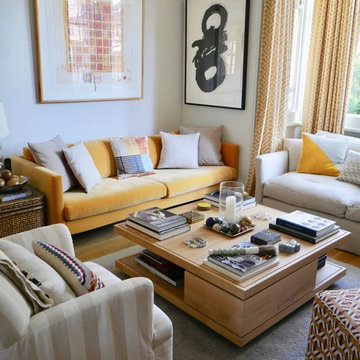
For this space I wanted to create a comfortable sitting room which also made a bold and creative statement. Using vibrant patterns, colours and a variety of textures in the fabrics and furnishings I kept the walls more neutral in order to not distract from the art.
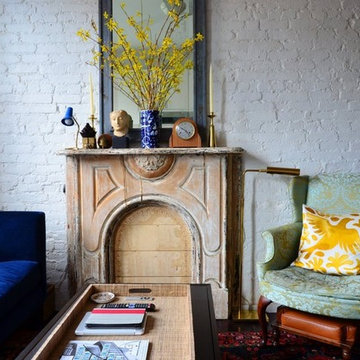
White washed brick walls in living room of small 350 sq ft apartment in the East Village, New York City. Vintage fireplace. Blue Cobble Hill Prescott Apartment Sofa. Vintage textiles. The coffee table, sofa, and armchair are the only floating piece of furniture in the space. Everything else is built in.
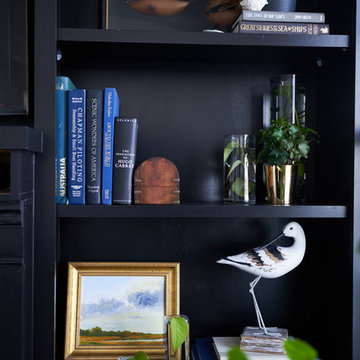
Modern Transitional Living room at this Design & Renovation our Moore House team did. Black wood floors, sheepskins, ikea couches and some mixed antiques made this space feel more like a home than a time capsule.

Earthy tones and rich colors evolve together at this Laurel Hollow Manor that graces the North Shore. An ultra comfortable leather Chesterfield sofa and a mix of 19th century antiques gives this grand room a feel of relaxed but rich ambiance.
Living Room Design Photos with a Library and a Wood Fireplace Surround
5
