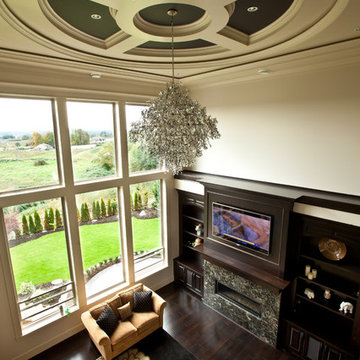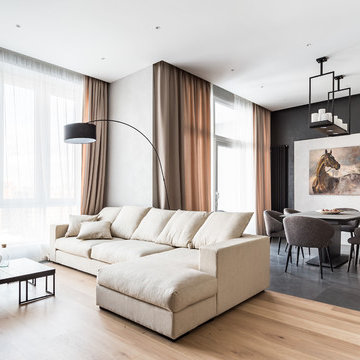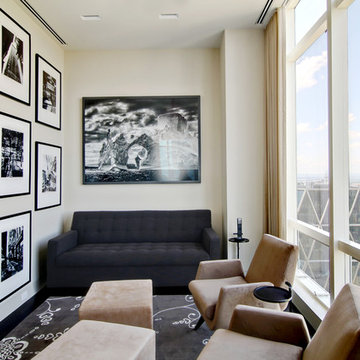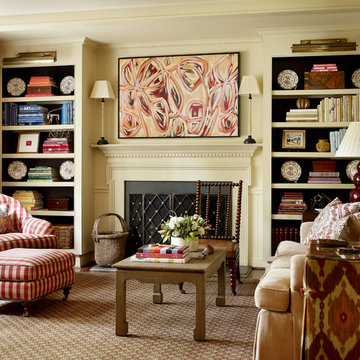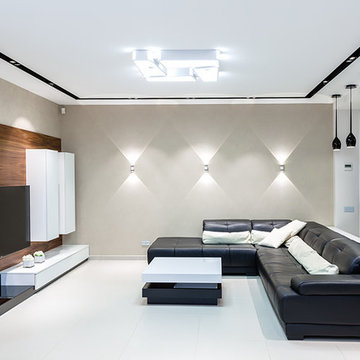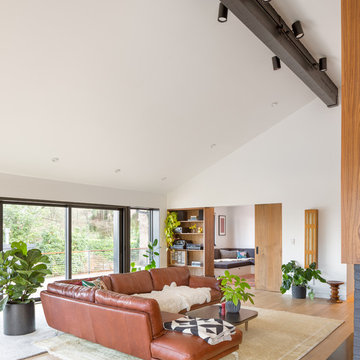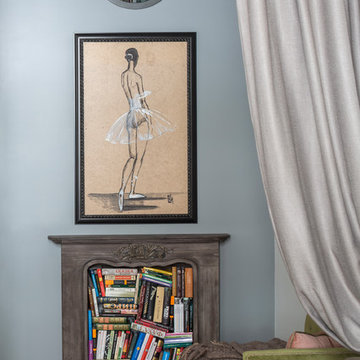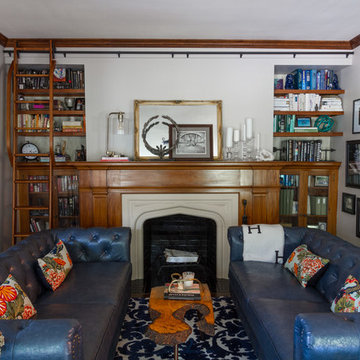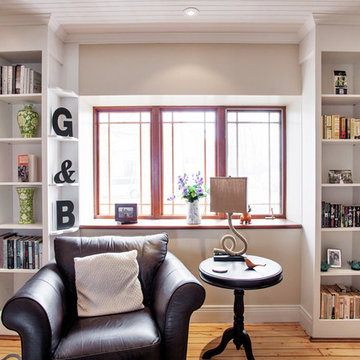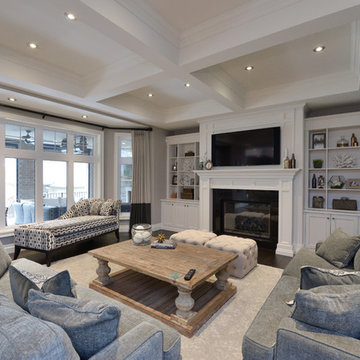Living Room Design Photos with a Library and a Wood Fireplace Surround
Refine by:
Budget
Sort by:Popular Today
61 - 80 of 1,268 photos
Item 1 of 3
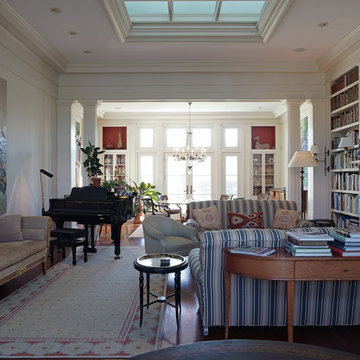
The central part of the first floor is one grand rectangular room - with entry, living and dining areas distinguished through the use of columns, beams and different ceiling heights. Note the juxtaposition of the owner's contemporary art with the classical detailing and antique furniture.
Photo: Scott Benedict, Practically Studio
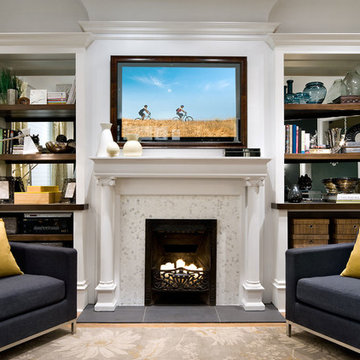
Your Séura TV mirror transforms into an exquisit mirror at the touch of a button. Customize your TV mirror without sacrificing your décor. Reimagine your home décor with Séura.
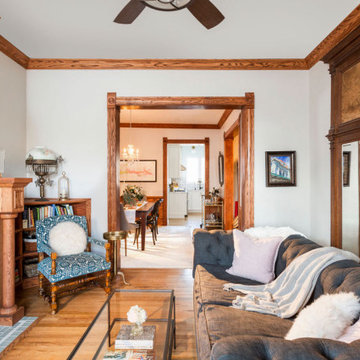
The custom fireplace in this room is the real showstopper. We were able to marry a contemporary gas fireplace insert with an antique coal fireplace cover to give this fireplace function and charm. We designed a custom fireplace surround to coordinate with the woodwork in the dining room and utilized a variety of handmade tile sizes and finishes to create a fireplace that feels like it has always been a part of this home. To give this room a bit more natural light we also added a custom window with a lovely diamond pattern.
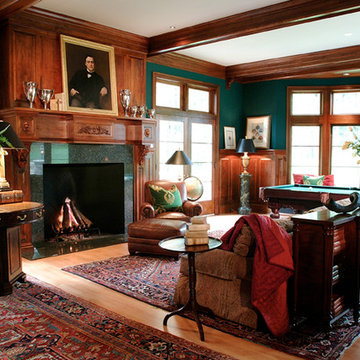
Sited on a sloping and densely wooded lot along the Potomac River in the Falcon Ridge neighborhood where exceptional architecture on large, verdant lots is the norm, the owners of this new home required a plan flexible enough to accommodate a growing family, a variety of in-home entertainment options, and recreational pursuits for children and their friends. Stylistically, our clients desired an historic aesthetic reminiscent of an English baronial manor that projects the traditional values and culture of Virginia and Washington D.C. In short, this is a trophy home meant to convey power, status and wealth. Due to site constraints, house size, and a basement sport court, we employed a straightforward structural scheme overlaid with a highly detailed exterior and interior envelope.
Featuring six fireplaces, coffered ceilings, a two-story entry foyer complete with a custom entry door, our solution employs a series of formally organized principal rooms overlooking private terraces and a large tract of pre-civil war Black Walnut trees. The large formal living area, dubbed the Hunt Room, is the home’s show piece space and is finished with cherry wainscoting, a Rumford fireplace, media center, full wet bar, antique-glass cabinetry and two sets of French doors leading to an outdoor dining terrace. The Kitchen features floor-to-ceiling cabinetry, top of the line appliances, walk-in pantry and a family-dining area. The sunken family room boasts custom built-ins, expansive picture windows, wood-burning fireplace and access to the conservatory which warehouses a grand piano in a radiused window bay overlooking the side yard.
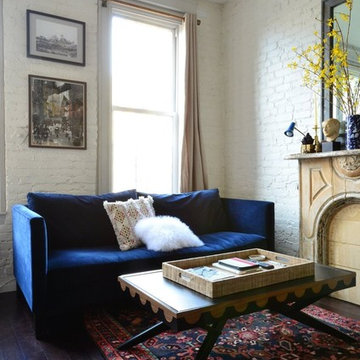
White washed brick walls in living room of small 350 sq ft apartment in the East Village, New York City. Vintage fireplace. BlueCobble Hill Prescott Apartment Sofa. Vintage textiles. This coffee table folds out into a dining table that seats four.
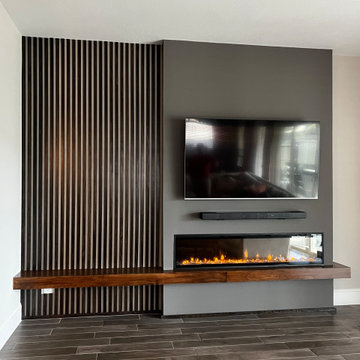
Embedded electric fireplace, into a new decorative wall with wooden slats and a bench / mantle in the same stained color

PICTURED
The East living room area: two more columns ha been added to the two concrete pillars, once hidden by internal walls: homage to Giorgio de Chirico's metaphysical paintings.
Tiber river and Ara Pacis are just under the windows.
/
NELLA FOTO
L'area Est del soggiorno: due colonne in muratura leggera con piccoli archi sono state aggiunte ai due preesistenti pilastri di cemento, un tempo nascosti da pareti interne: il richiamo è alla metafisica delle viste di de Chirico.
Il fiume Tevere e l'Ara Pacis sono proprio sotto le finestre.
/
THE PROJECT
Our client wanted a town home from where he could enjoy the beautiful Ara Pacis and Tevere view, “purified” from traffic noises and lights.
Interior design had to contrast the surrounding ancient landscape, in order to mark a pointbreak from surroundings.
We had to completely modify the general floorplan, making space for a large, open living (150 mq, 1.600 sqf). We added a large internal infinity-pool in the middle, completed by a high, thin waterfall from he ceiling: such a demanding work awarded us with a beautifully relaxing hall, where the whisper of water offers space to imagination...
The house has an open italian kitchen, 2 bedrooms and 3 bathrooms.
/
IL PROGETTO
Il nostro cliente desiderava una casa di città, da cui godere della splendida vista di Ara Pacis e Tevere, "purificata" dai rumori e dalle luci del traffico.
Il design degli interni doveva contrastare il paesaggio antico circostante, al fine di segnare un punto di rottura con l'esterno.
Abbiamo dovuto modificare completamente la planimetria generale, creando spazio per un ampio soggiorno aperto (150 mq, 1.600 mq). Abbiamo aggiunto una grande piscina a sfioro interna, nel mezzo del soggiorno, completata da un'alta e sottile cascata, con un velo d'acqua che scende dolcemente dal soffitto.
Un lavoro così impegnativo ci ha premiato con ambienti sorprendentemente rilassanti, dove il sussurro dell'acqua offre spazio all'immaginazione ...
Una cucina italiana contemporanea, separata dal soggiorno da una vetrata mobile curva, 2 camere da letto e 3 bagni completano il progetto.
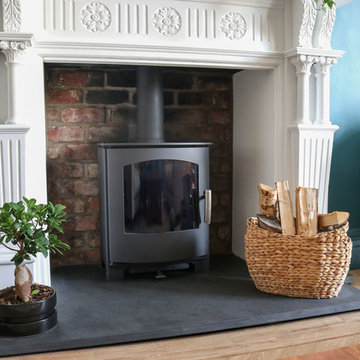
Eclectic living room in a Victorian property with a large bay window, high ceilings, log burner fire, herringbone flooring and a gallery wall. Bold blue paint colour and iron chandelier.
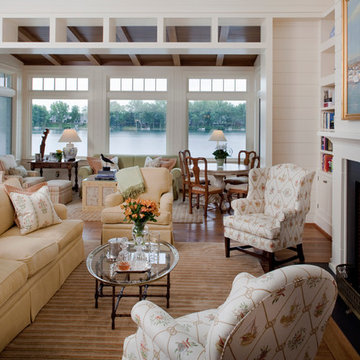
Living Room captures panoramic lakefront views and south light with open concept planning - Interior Architecture: HAUS
| Architecture For Modern Lifestyles + Evaline Karges Interiors, Inc. - Construction: Stenz Construction - Photography: Anthony Valainis for Indianapolis Monthly
Living Room Design Photos with a Library and a Wood Fireplace Surround
4
