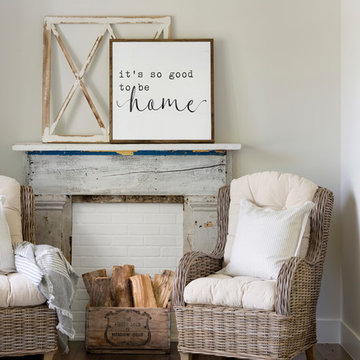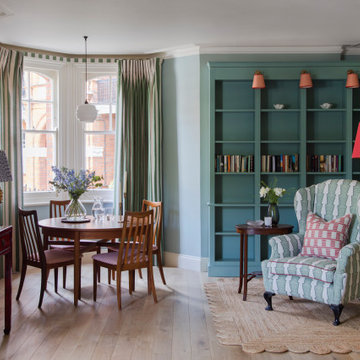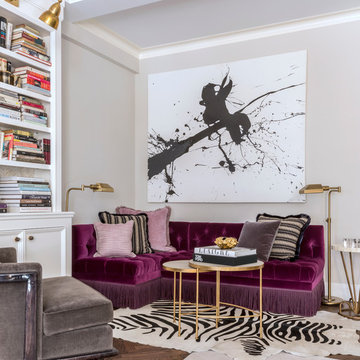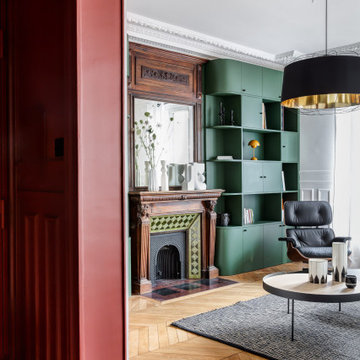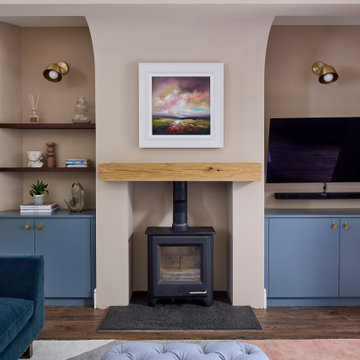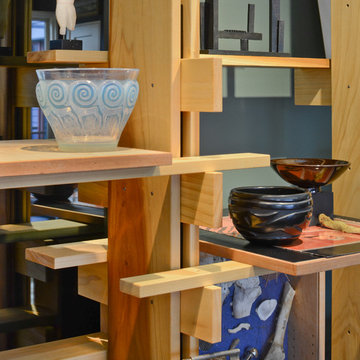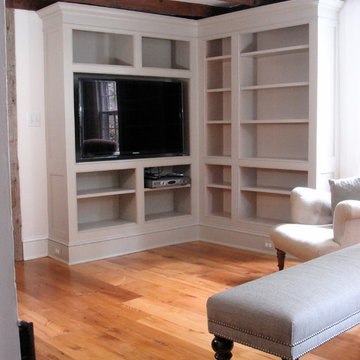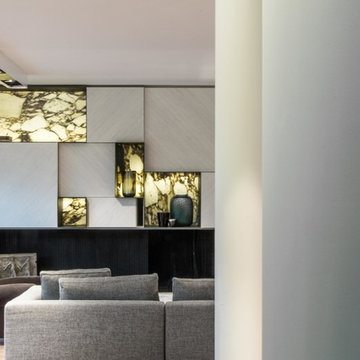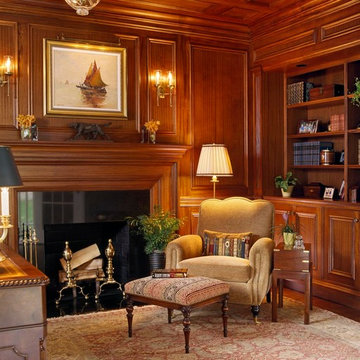Living Room Design Photos with a Library and a Wood Fireplace Surround
Refine by:
Budget
Sort by:Popular Today
101 - 120 of 1,268 photos
Item 1 of 3
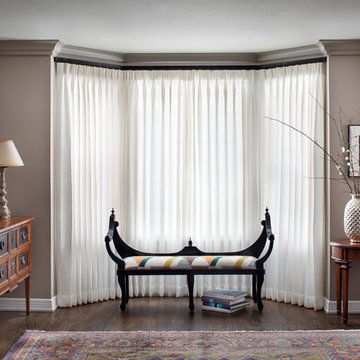
Living room transformation - we added built-in bookshelves to the fireplace wall, a large vintage purple area rug from 1910 and accented with chartreuse, white, black and teal to liven the space. The black bench in this photo was an antique that the client owned, we reupholstered in this gorgeous Braquenie (Pierre Frey) fabric. Black Houles window treatment hardware pulls the black from the bench and the sconces.
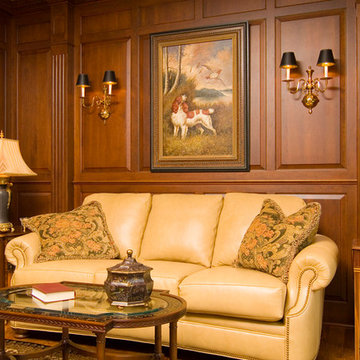
Beautiful mahogany walls with original Oil painting. The Hancock & Moore leather sofa is adorned with two custom pillows and set off with a black oriental rug. The handpainted John Widdicomb table and Henkel end table finish off this Library.
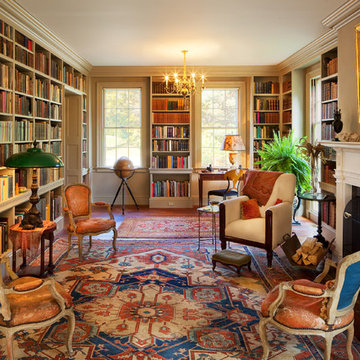
The library's bookshelves were designed to maximize collection capacity, featuring custom floor-to-ceiling painted wood bookshelves, even over the doorways. The existing federal fireplace was restored and a new wood cornice molding in matching style was added along with brass chandeliers of historically appropriate style.
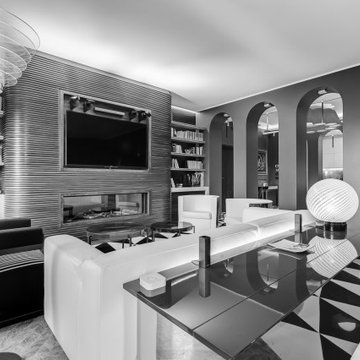
Soggiorno: boiserie in palissandro, camino a gas e TV 65". Pareti in grigio scuro al 6% di lucidità, finestre a profilo sottile, dalla grande capacit di isolamento acustico.
---
Living room: rosewood paneling, gas fireplace and 65 " TV. Dark gray walls (6% gloss), thin profile windows, providing high sound-insulation capacity.
---
Omaggio allo stile italiano degli anni Quaranta, sostenuto da impianti di alto livello.
---
A tribute to the Italian style of the Forties, supported by state-of-the-art tech systems.
---
Photographer: Luca Tranquilli
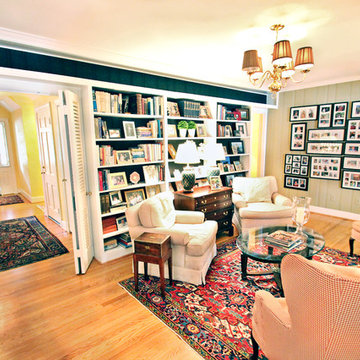
This eclectic sitting room features a family photo gallery wall, built-in bookshelves, a double sided fireplace and lots of comfy seating.
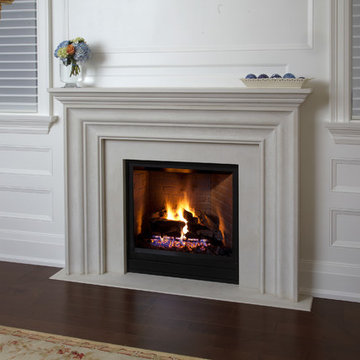
Cast Stone. Cast Stone Mantels. Fireplace Design Ideas. Fireplace Mantels. Fireplace Surrounds. Mantel Design. Omega Mantels. Omega Mantels Of Stone. White Livingroom. Cas Stone fireplace. Dark wood Floor. Deco Over Fireplace. Large Chandelier. fireplace Shelve.
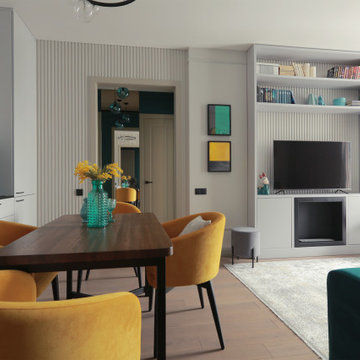
Светлая гостиная, совмещенная с кухней, с яркими акцентами.
Вся мебель изготовлена российскими компаниями.
В ТВ-стеллаж встроен биокамин.
Зонирование столовой выполнено с помощью гиповых реечных панелей.
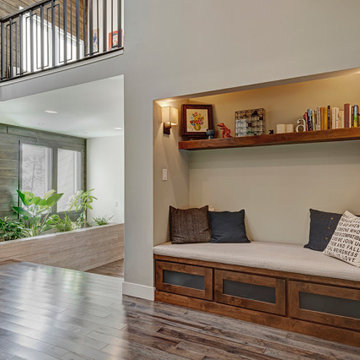
This beautiful home in Boulder, Colorado got a full two-story remodel. Their remodel included a new kitchen and dining area, living room, entry way, staircase, lofted area, bedroom, bathroom and office. Check out this client's new beautiful home
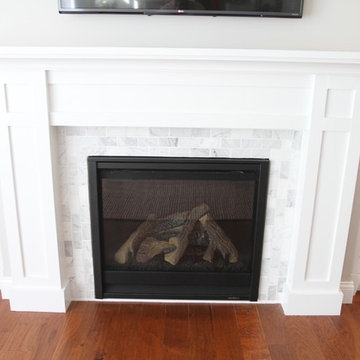
I have a post on how to make this on my blog - http://www.philipmillerfurniture.com/blog
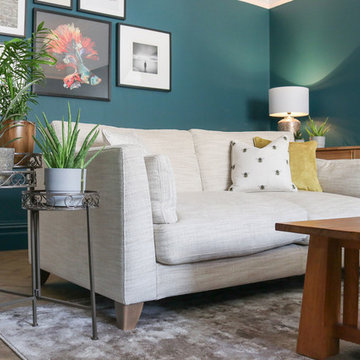
Eclectic living room in a Victorian property with a large bay window, high ceilings, log burner fire, herringbone flooring and a gallery wall. Bold blue paint colour and iron chandelier.
Living Room Design Photos with a Library and a Wood Fireplace Surround
6
