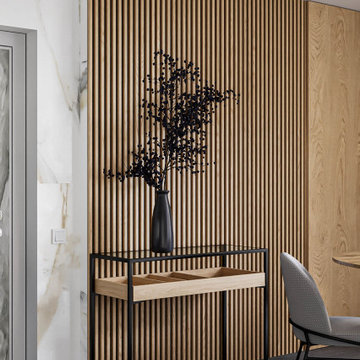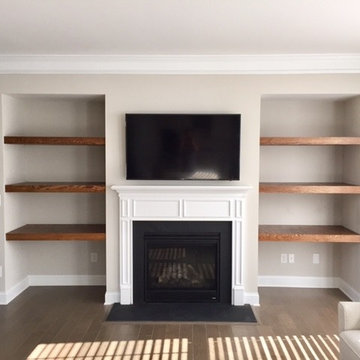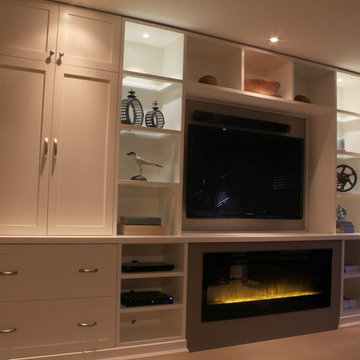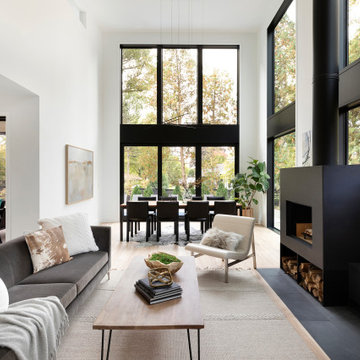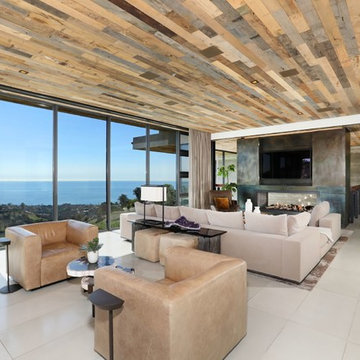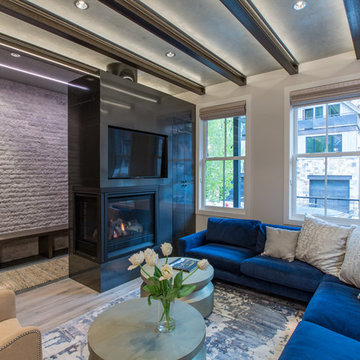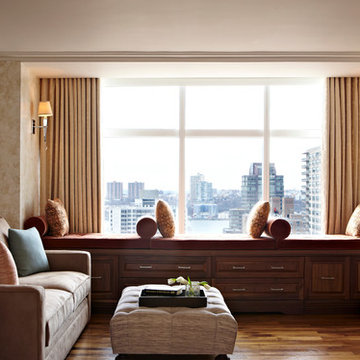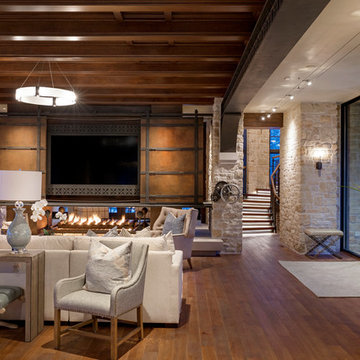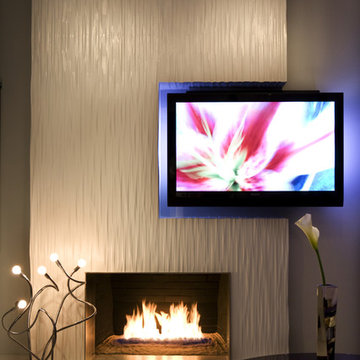Living Room Design Photos with a Metal Fireplace Surround and a Built-in Media Wall
Refine by:
Budget
Sort by:Popular Today
21 - 40 of 960 photos
Item 1 of 3

For this ski-in, ski-out mountainside property, the intent was to create an architectural masterpiece that was simple, sophisticated, timeless and unique all at the same time. The clients wanted to express their love for Japanese-American craftsmanship, so we incorporated some hints of that motif into the designs.
The high cedar wood ceiling and exposed curved steel beams are dramatic and reveal a roofline nodding to a traditional pagoda design. Striking bronze hanging lights span the kitchen and other unique light fixtures highlight every space. Warm walnut plank flooring and contemporary walnut cabinetry run throughout the home.
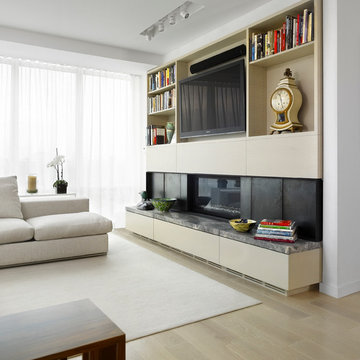
This apartment was designed in a light, modern Scandinavian aesthetic for a retired couple who divide their time between Toronto and the British Columbia Interior. The suite layout was reconfigured to provide a more open plan without sacrificing areas for privacy. Every opportunity was taken to maximize storage into custom designed cabinetry for an ordered and clean space.
Assisting on this project was interior designer, Jill Greaves. Custom cabinetry fabricated by MCM2001. Home Automation coordinated with Jeff Gosselin at Cloud 9 AV Inc. Photography by Shai Gil.
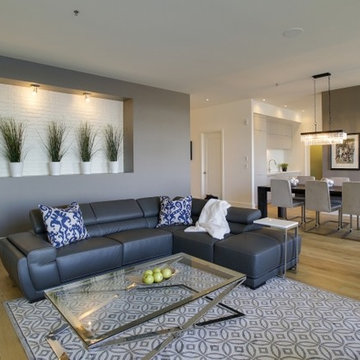
Discover Lauzon's Exposed Oak hardwood flooring from the Urban Loft Series. This magnific White Oak flooring enhance this decor with its marvelous natural shades, along with its wire brushed texture and its character look.
This picture has been taken in a model condo at St-Bruno-Sur-le-Lac.
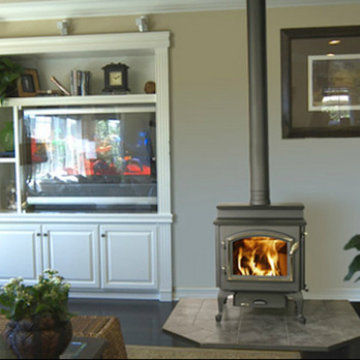
The Denver area’s best fireplace store is just a short drive from downtown Denver, right in the heart of Conifer CO. We have over 40 burning displays spread throughout our expansive 3,000 sq ft showroom area. Spanning 5 full rooms, our Denver area hearth store showcases some of the best brands in the industry including a wide selection of fireplaces, fireplace inserts, wood stoves, gas stoves, pellet stoves, gas fireplaces, gas log sets, electric fireplaces, fire pits, outdoor fireplaces and more!
Beyond just fireplaces & heating stoves, we also stock a great supply of hearth accessories, including hearth pads, tool sets, fireplace doors, grates, screens, wood holders, ash buckets, and much more. Homeowners & Contractors alike turn to us for all of their hearth and heating needs, including chimney venting pipe, like Class A Chimney, Direct Vents, Pellet Vents, and other chimney systems.
At Inglenook Energy Center, you can count on full service customer care from the moment you walk in the door. Our trained & knowledgeable experts can help you select the perfect fireplace, stove, or insert for your needs then set up installation with our trusted group of licensed independent sub-contractors. We also have a fireplace & stove parts department that can help with all of your fireplace & stove repairs and maintenance needs, too.
We only carry & offer quality products from top name brands & manufacturers so our customers will get the most out of their new heating unit. Stop by our showroom and store today to view your favorite models side by side and get inspired to design & build a beautiful new hearth area, whether that is indoors or outdoors.

This room used to be the garage and was restored to its former glory as part of a whole house renovation and extension.
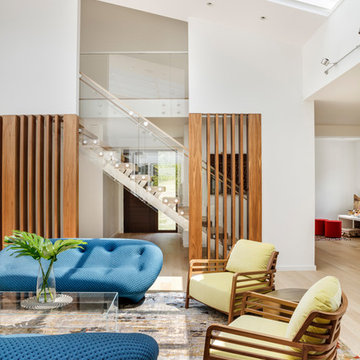
TEAM
Architect: LDa Architecture & Interiors
Interior Design: LDa Architecture & Interiors
Builder: Denali Construction
Landscape Architect: Michelle Crowley Landscape Architecture
Photographer: Greg Premru Photography
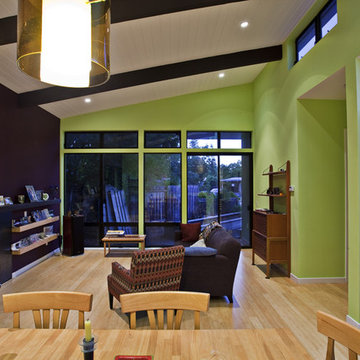
Strong horizontal lines and bold colors liven up this Eichler neighborhood. Uber green design features, passive solar design, and sustainable practices abound, making this small house a great place to live without making a large environmental footprint - Frank Paul Perez photo credit
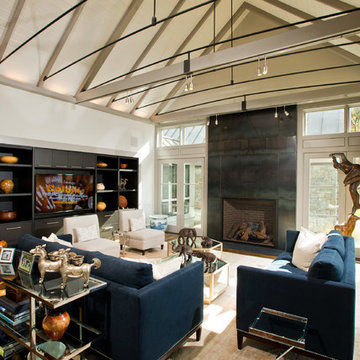
The open floor plan of the main living space of this house was designed with the owners extensive art collection in mind. With built in displays and appropriate lighting, the living room becomes a live-in gallery space complimented with a collection of contemporary furnishings and design features.
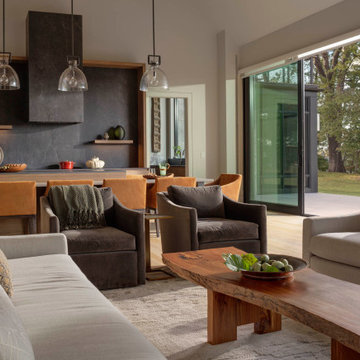
The living room presents clean lines, natural materials, and an assortment of keepsakes from the owners' extensive travels. The open concept layout connects the kitchen, living room and dining room in one space.
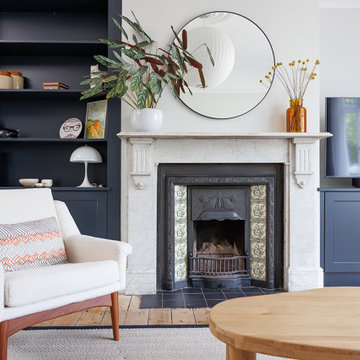
A wonderful mix of a Victorian and Mid-Century aesthetic living space with bespoke, hand made and hand painted built in bookcases, storage cabinets and TV cabinet all in Farrow and Ball Railings with brass hardware.
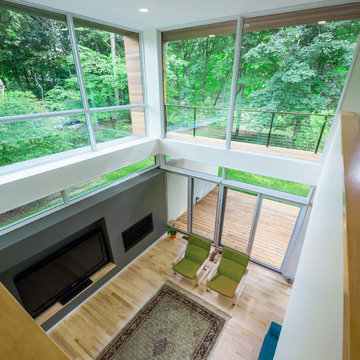
A modern home in Wellesley, Massachusetts. This house was designed to open interior spaces to a particularly beautiful natural landscape and adjacent park, maintaining privacy without compromising views.
Photography by Aaron Usher.
Living Room Design Photos with a Metal Fireplace Surround and a Built-in Media Wall
2
