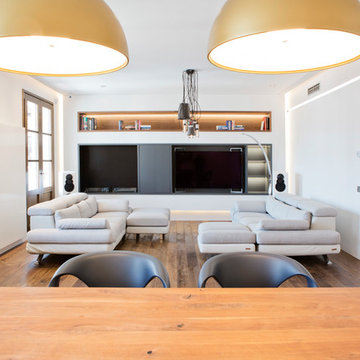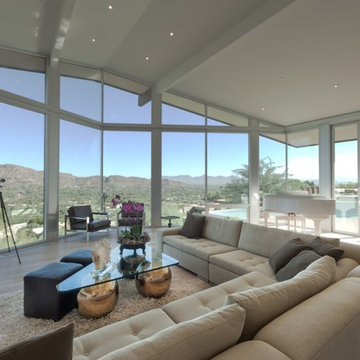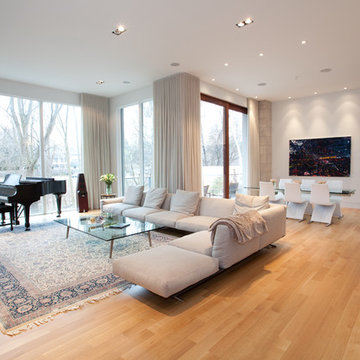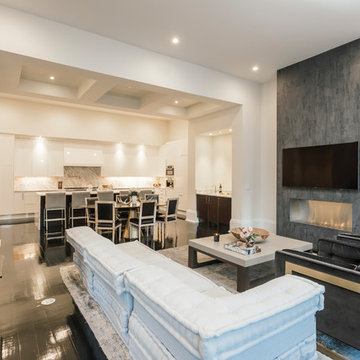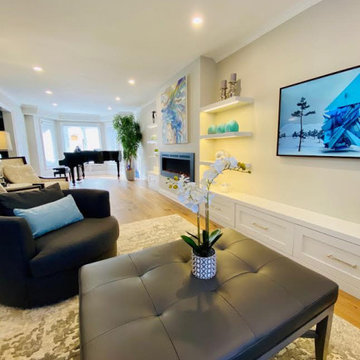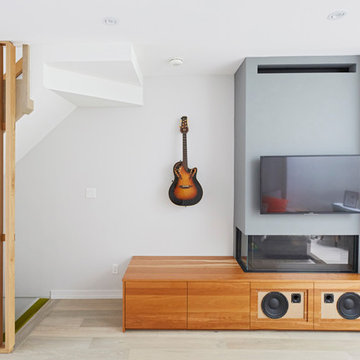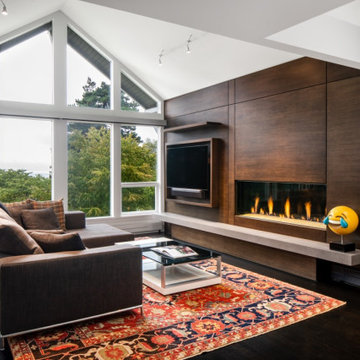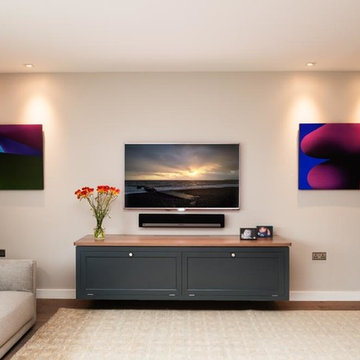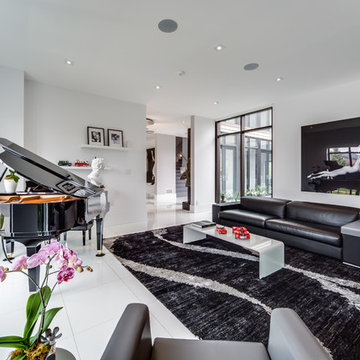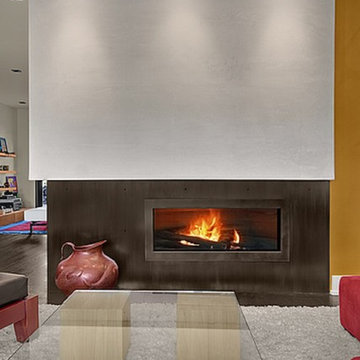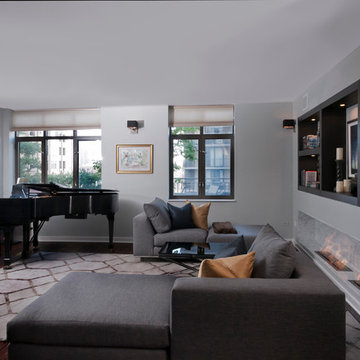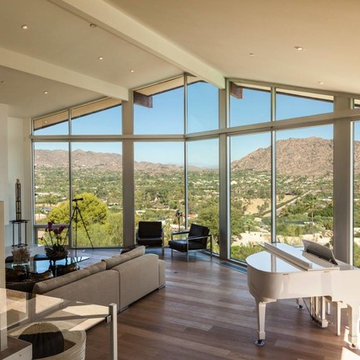Living Room Design Photos with a Music Area and a Ribbon Fireplace
Refine by:
Budget
Sort by:Popular Today
101 - 120 of 234 photos
Item 1 of 3
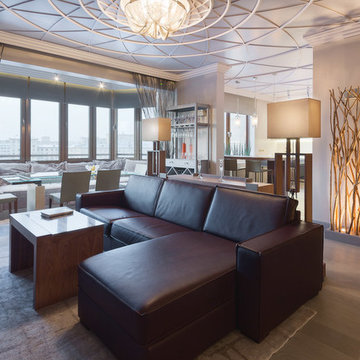
Клиенты - пара увлеченная и занятая, они хотели не музей, а пространство для жизни, которое не будет лишний раз отнимать время. Так что одним из важных критериев заказчиков была комфортная уборка, минимальное количество «пылесборников», и поверхностей на которых будут видны царапины, налет и какая либо неопрятность. Поэтому все металлические элементы – это полированная сталь или нержавейка, все стены моющиеся и с большим процентом глянца, чтобы пыль не накапливалась на их текстуре и не были видны отпечатки пальцев. Поры декоративной штукатурки затирались воском. Деревянные, мраморные и кожаные изделия так же затирались специальным воском, предохраняющим от воздействия влаги, засорения и высыхания. А кожаные мебельные ручки и деревянные элементы, находящиеся в непосредственной близости к источникам влаги в этом воске «варились» по специальной технологии, чтобы максимально впустить защиту в поры материала.
Коммуникационный короба мы зачастую не зашиваем формально в те же материалы, что и все вокруг, потому что не уважаем неудобные и неэстетичные лючки. Доступ к коммуникациям жилья должен быть легким, быстрым и комфортным, потому что неполадки – дело неприятное, зачем усложнять? Поэтому «стояк» одет в раздвижные панели с узором, повторяющим мотив деревянной люстры, к текстуре которой подбирался материал всех столярных изделий интерьера ванной.
Так же было учтено пожелание не сталкиваться с неудобными ящичками или другими элементами, которые неудобно выдвигаются / сложно открываются или неплотно закрываются / хлопают / скрипят / выскальзывают / прокручиваются; любые нежные материалы, требующие особого ухода отвергались; углы, об которые обычно бьются голенью или бедрами либо исключались, либо выполнялись в мягкой коже. Поэтому вся мебель и технологичные узлы были решены убедительно и функционально, оборудованы доводчиками, защелками и амортизаторами.
Ну а там где не удавалось подобрать стандартные решения, мы создавали что-то новое. Поэтому вся мебель на этом объекте и встраиваемые системы хранения, плинтуса, панели, двери, дверные ручки, панно, порталы, подоконники и т.п. выполнено индивидуально по авторским чертежам, из массива ясеня или с покрытием шпоном ясеня + покраска/тонировка/патина/лак.
Автор интерьера и мебели, и деревянных конструкций: Аннис Лендер
Архитектор проекта: Владимир Ковалев
Фотграф: Алексей Ретюнских
Частные апартаменты, 115 м2
Москва, ул. Дмитрия Ульянова
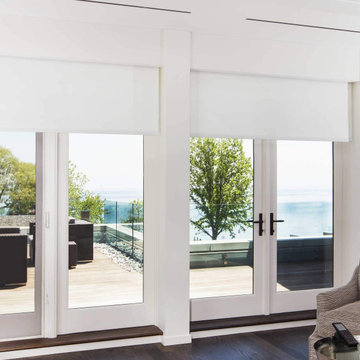
Simple centralized control of 16 audio zones, 8 large HDTV’s and 8 security cameras
− Crestron Keypad, Remote, V-Panel and Wireless Touch Panel user interface
− iPad and iPhone control capability
− Seamless integration of satellite radio, internet steaming, satellite TV, Blu‐Ray and Digital Content Sharing.
− Limited cable runs: Using a combination of wireless signal and Crestron technology,
−OneTouch was able to keep cable runs to a bare minimum, with most runs restricted to a single cat‐5e cable, thanks to Crestron Digital Media
− Elegant local controls that blend seamlessly into the decor of the home
− A media server system that streamlines storage and retrieval of digital content
− Affordable understandable wireless controls pads everywhere they are needed in the house
− Timely supply of product and ease of assembly that resulted in less disruption for the client
and lower labour costs
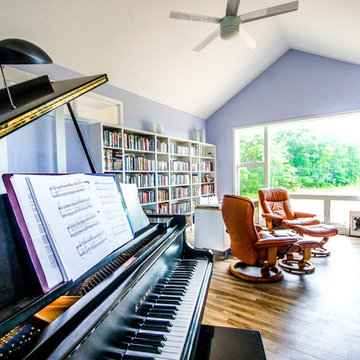
The home office of this musical composer is located just off of the main living room, which allows the client to connect visually and audibly to family and friends. A large window grouping on the end wall helps to connect to nature.
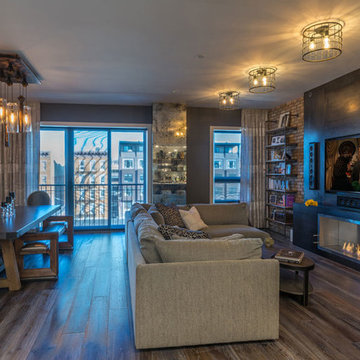
An eco smart fireplace and OLED TV are recessed into steel for the industrial inspired design. Top of the line MartinLogan speakers and sound bar frame the TV while in-wall speakers finish off the surround sound experience without creating an eyesore.
Photo by Gerard Garcia
See more at : http://www.seriousaudiovideo.com/portfolios/unique-hoboken-smart-home/
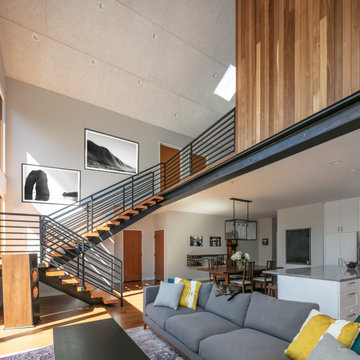
Two story Living Room space open to the Kitchen and the Dining rooms. The ceiling is covered in acoustic panels to accommodate the owners love of music in high fidelity.
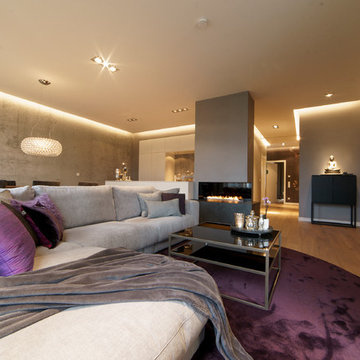
Um gefühlte Ruhe in den Entspannungsbereich zu bekommen, wurde der Kamin als Raumteiler und somit Abtrennung (sowohl zur Küche, als auch zum Flur) benutzt.
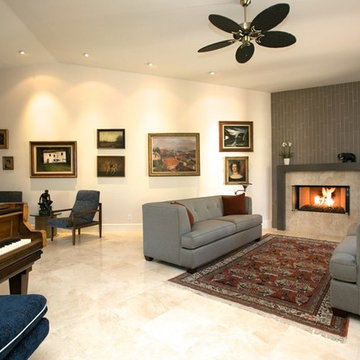
James Latta of Rancho Images -
MOVIE COLONY
When we met these wonderful Palm Springs clients, they were overwhelmed with the task of downsizing their vast collection of fine art, antiques, and sculptures. The problem was it was an amazing collection so the task was not easy. What do we keep? What do we let go? Design Vision Studio to the rescue! We realized that to really showcase these beautiful pieces, we needed to pick and choose the right ones and ensure they were showcased properly.
Lighting was improved throughout the home. We installed and updated recessed lights and cabinet lighting. Outdated ceiling fans and chandeliers were replaced. The walls were painted with a warm, soft ivory color and the moldings, door and windows also were given a complimentary fresh coat of paint. The overall impact was a clean bright room.
We replaced the outdated oak front doors with modern glass doors. The fireplace received a facelift with new tile, a custom mantle and crushed glass to replace the old fake logs. Custom draperies frame the views. The dining room was brought to life with recycled magazine grass cloth wallpaper on the ceiling, new red leather upholstery on the chairs, and a custom red paint treatment on the new chandelier to tie it all together. (The chandelier was actually powder-coated at an auto paint shop!)
Once crammed with too much, too little and no style, the Asian Modern Bedroom Suite is now a DREAM COME TRUE. We even incorporated their much loved (yet horribly out-of-date) small sofa by recovering it with teal velvet to give it new life.
Underutilized hall coat closets were removed and transformed with custom cabinetry to create art niches. We also designed a custom built-in media cabinet with "breathing room" to display more of their treasures. The new furniture was intentionally selected with modern lines to give the rooms layers and texture.
When we suggested a crystal ship chandelier to our clients, they wanted US to walk the plank. Luckily, after months of consideration, the tides turned and they gained the confidence to follow our suggestion. Now their powder room is one of their favorite spaces in their home.
Our clients (and all of their friends) are amazed at the total transformation of this home and with how well it "fits" them. We love the results too. This home now tells a story through their beautiful life-long collections. The design may have a gallery look but the feeling is all comfort and style.
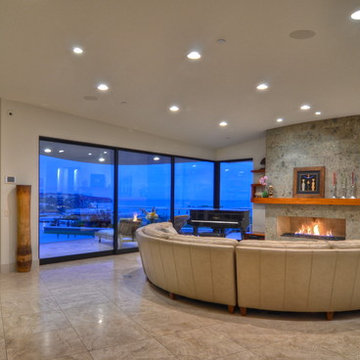
contemporary, living room, light, glass, views, fireplace, stone floors, lift & slide doors, lift and slide doors
Monarch Beach Community
Dana Point, California
Tyler Bowman Photography
Living Room Design Photos with a Music Area and a Ribbon Fireplace
6
