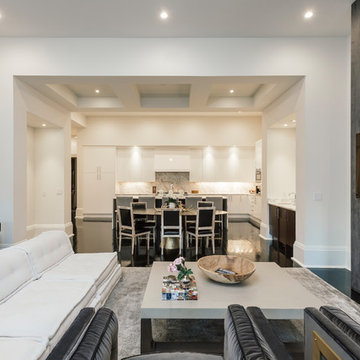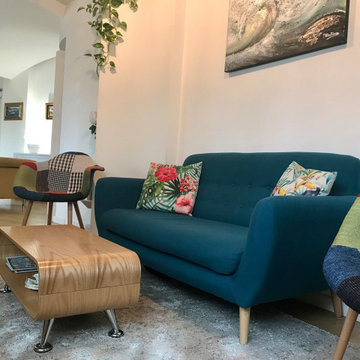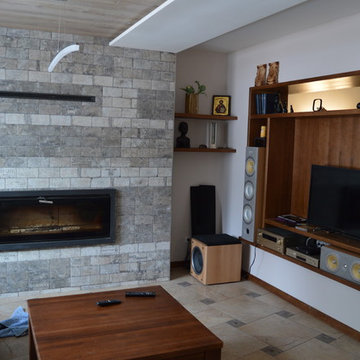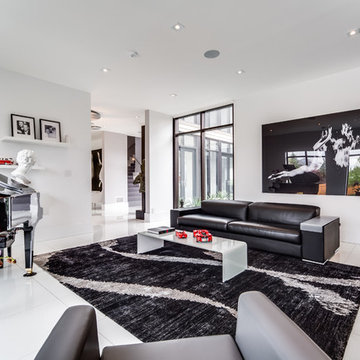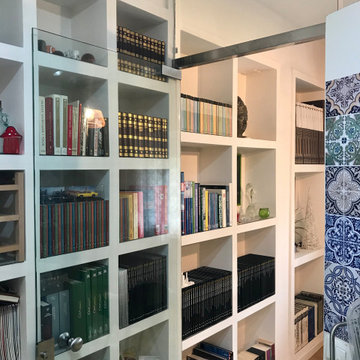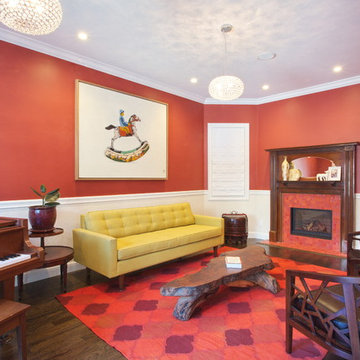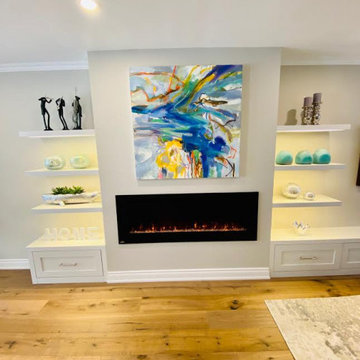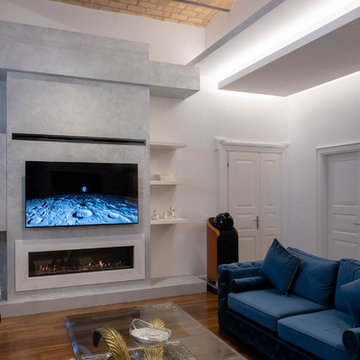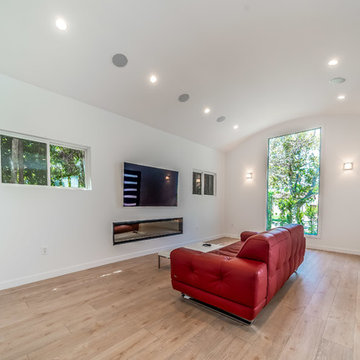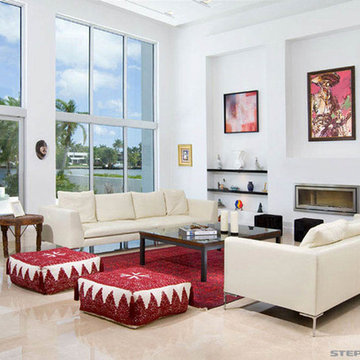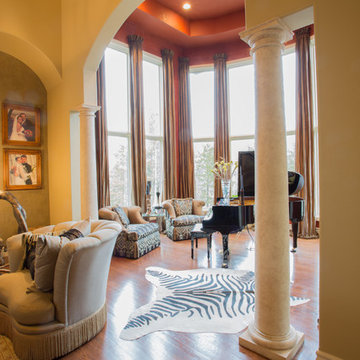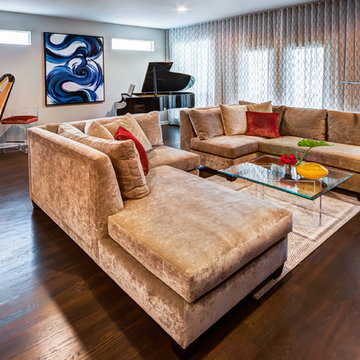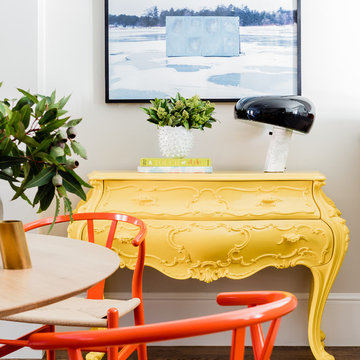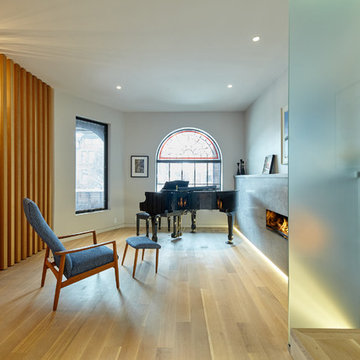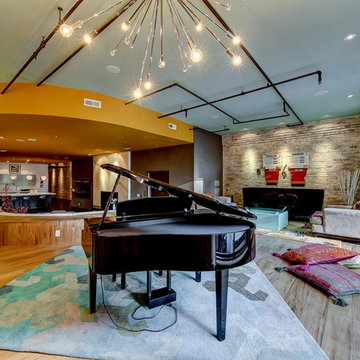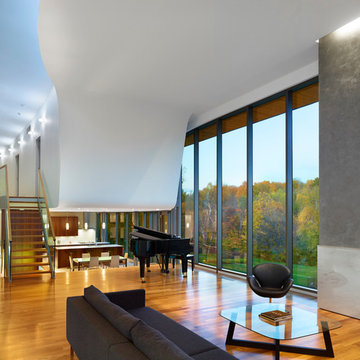Living Room Design Photos with a Music Area and a Ribbon Fireplace
Refine by:
Budget
Sort by:Popular Today
121 - 140 of 234 photos
Item 1 of 3
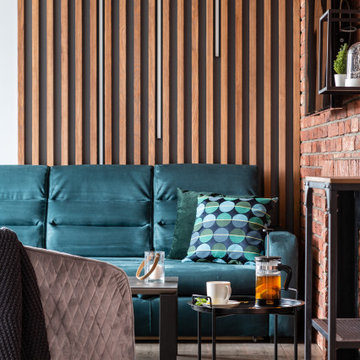
В бане есть кухня, столовая зона и зона отдыха, спальня, туалет, парная/сауна, помывочная, прихожая.
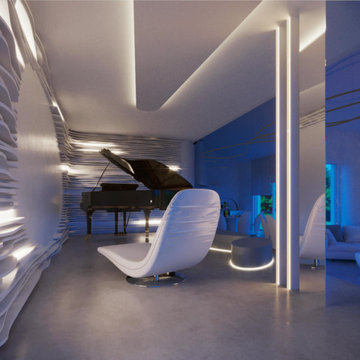
Offenes Wohnzimmer mit Pianobar auf einer Empore. Alle Lichter sind als RGB-LED ausgeführt und über KNX geschaltet. Die Steuerung von Kamin, Multiroom Audio- und Video, Beleuchtung, Beschattung und Heizung ist über Control4 realisiert. Der Flügel verfügt ist über einen Audio-Rückkanal in das Multiroom-System eingebunden, so dass die Musik des Spielers im ganzen Haus gehört werden kann.
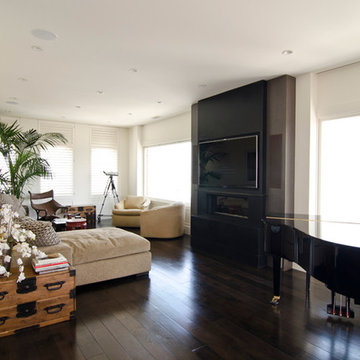
It is not uncommon for the scope of work to change during a project. This is often the result of deficiencies in the framing or foundation. For this project, the changes were a result of uncovering original elements of the building and the clients desire to honor and celebrate this history. I realized that the gallery, the great hallway at the center of the home, is really the nexus of the project. After completing demolition, we discovered steel I-beams in slightly different locations than the building blue print suggested and some beautiful wire cut brick facades. Rather than imposing the first design on new conditions, our client and the design team recognized the potential.
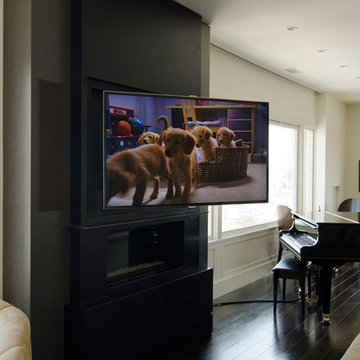
This subtle sensibility defines the project. While evident in each detail, from the cabinetry to the fireplace surround, there were a few special elements. Starting in the gallery, we built a life size, playable tic- tac- toe board. This was achieved by using felt wrapped metal panels and CNC cut X’s and O’s imbedded with rare earth magnets. This ‘board’ was the outcome of what to do with the space below the I –beams. Originally rusted and flaking with a great patina, we were required to fire proof these beams if they were to remain exposed. This meant applying a fire proof, or intumescent paint, which covered the very elements that made the feature so appealing. This is where Willem Racke stepped in. In not more than a couple days, they recreated the patina and nuance that inspired the deviation.
Another unique aspect of the project which pays homage to the building was executed by Maidenstone. Together with C.H. Burnham Inc., we searched America for a lot that matched the fabrication process and color of the original brick façade. Jana and Geof ended up discovering the match. Visible in some of the earlier photographs, this required more than a simple brick installation. As you can see, they taped off each individual brick to craft the look. Using a piping bag much like your favorite pastry chef, they installed the grout and then proceeded to carve and age it to match the original.
Living Room Design Photos with a Music Area and a Ribbon Fireplace
7
