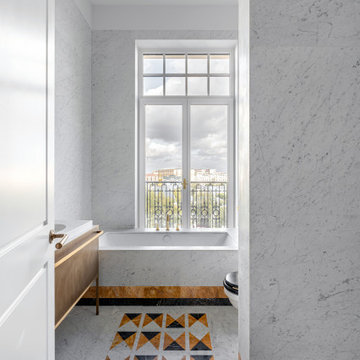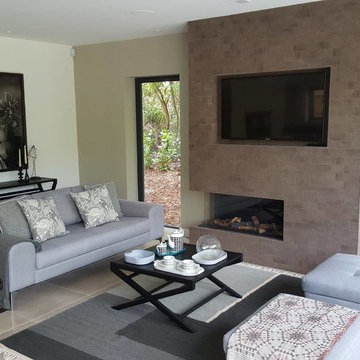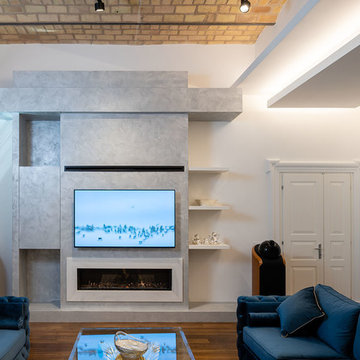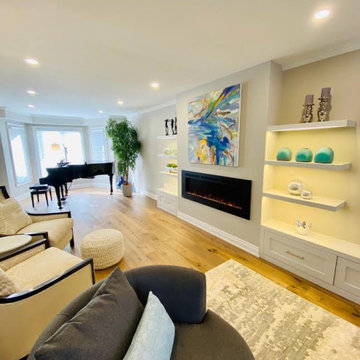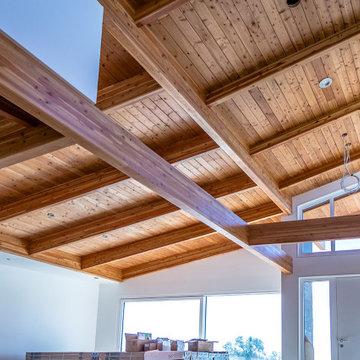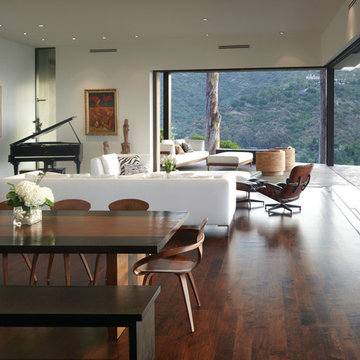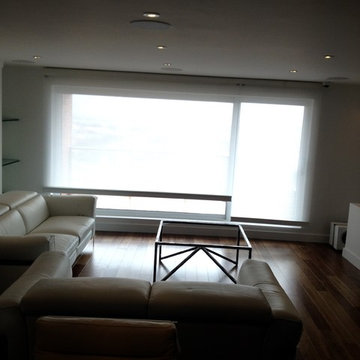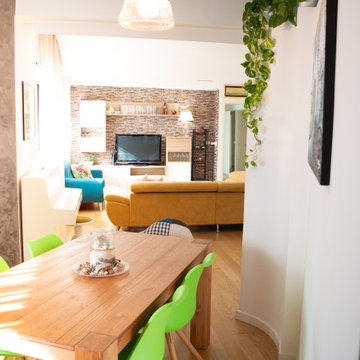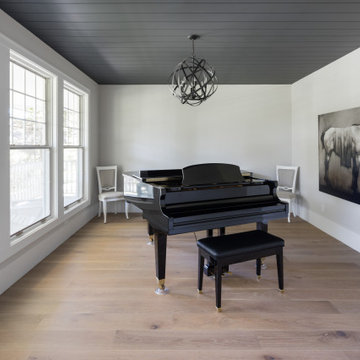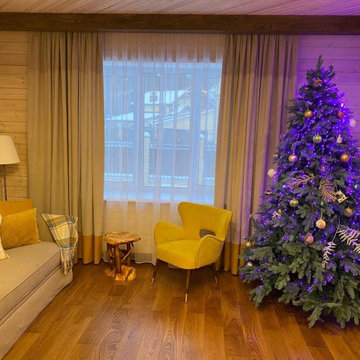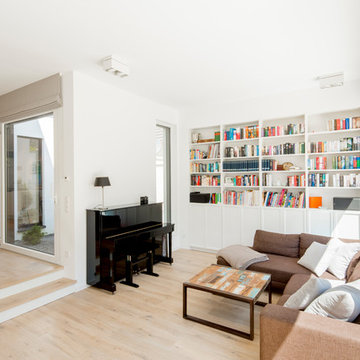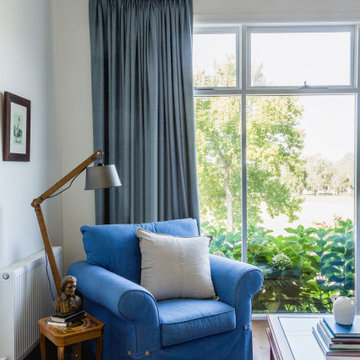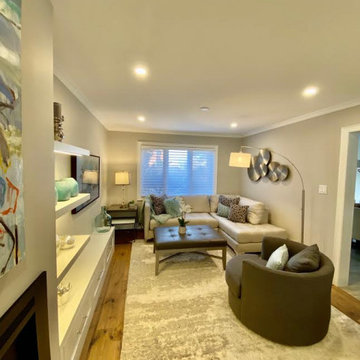Living Room Design Photos with a Music Area and a Ribbon Fireplace
Refine by:
Budget
Sort by:Popular Today
161 - 180 of 234 photos
Item 1 of 3
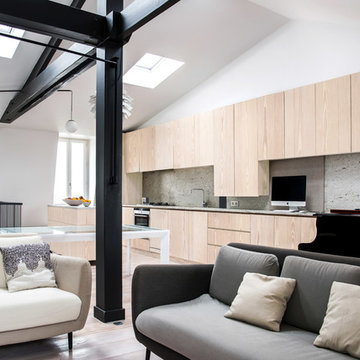
Réhabilitation d’un appartement en duplex et sous les toits d'environ 120 m² dans un immeuble parisien donnant sur le marché Saint-Germain. Le lieu de vie principal de l'appartement a été organisé à l'étage, sous les toits et est constitué d'un grand espace cuisine, salle à manger, salon et d'un grand piano à queue. Le parquet en douglas clair se déploie en linéaire d'agencement mobilier pour former les usages nécessaire à la cuisine, l'espace de bureau et le vaisselier. Le plan de travail et les crédences jusqu'au mural vers le piano sont composés de pierre en granit cachemir blanc. Le banc de cuisine, le garde-corps et quelques luminaires sont dessinés sur mesure. La charpente existante en bois et les éléments d'aciers sont entièrement noir, comme le piano, pour rentrer en contraste avec l'espace blanc et bois, lumineux et clair.
Crédit photos : Thibault D'Argent
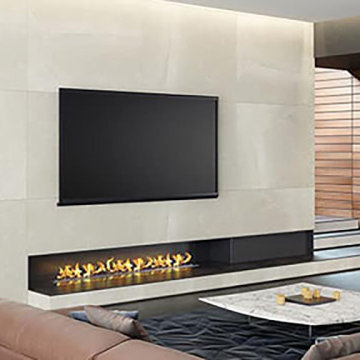
Soggiorno grande Progetti e ristrutturazione appartamenti e ville di pregio. Camini integrati, mirror tv, materiali di pregio, sistemi di riscaldamento a pavimento e a soffitto. Domotica per la gestione della casa e delle scenografie.
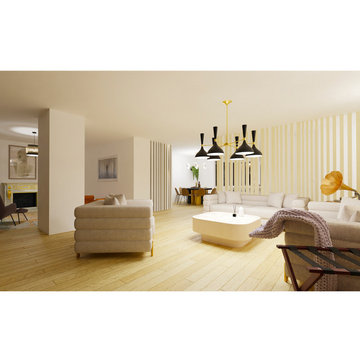
Nuevo salón abierto a zona de lectura con chimenea y a comedor con cocina. Tonos neutros en toda la zona con piezas especiales como las lámparas, cuadros y objetos de los propietarios.
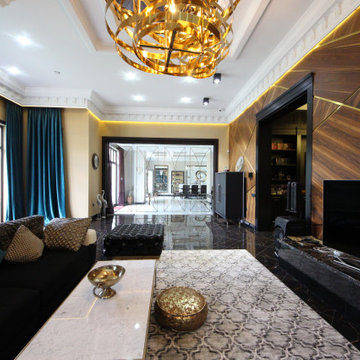
Дом в стиле арт деко, в трех уровнях, выполнен для семьи супругов в возрасте 50 лет, 3-е детей.
Комплектация объекта строительными материалами, мебелью, сантехникой и люстрами из Испании и России.
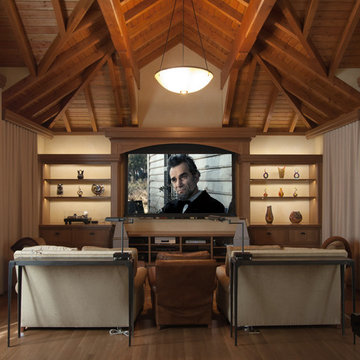
Voted CES Media Room of the Year.
One of a kind home theater doubles as a music room with perfect acoustics and 100" drop down screen.
Watch our video for all the details of this one of kind room! http://vimeo.com/channels/svsfmarin/59944433
Design by: Mahoney Architects & Interiors
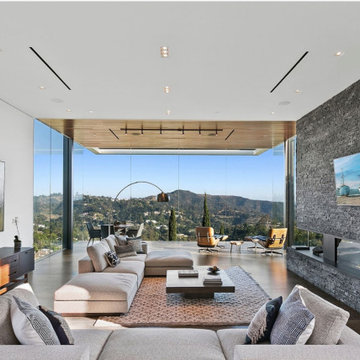
Origin Acoustics in-ceiling speakers offer exceptions audio quality, sleek design and easy installation. With their advanced technologies, they deliver immersive sound experience, whether for music or home theater. Their discreet appearance blends beautifully into any room, providing a seamless audio solution for your home.
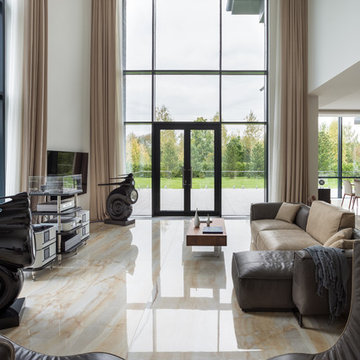
Музыкальная комната отдыха на первом этаже загородного дома с видом на сад.
Архитекторы: Дмитрий Глушков, Фёдор Селенин; Фото: Антон Лихтарович
Living Room Design Photos with a Music Area and a Ribbon Fireplace
9
