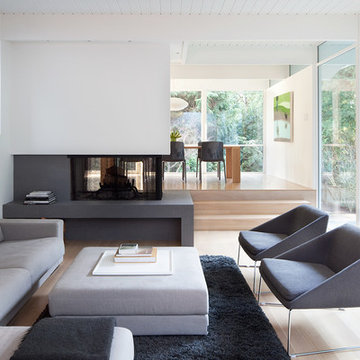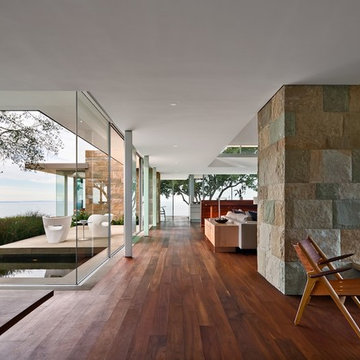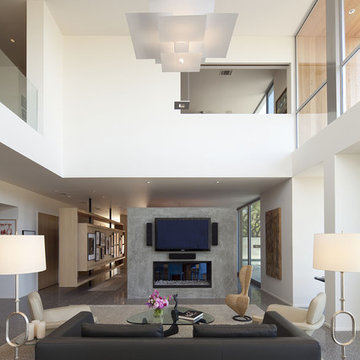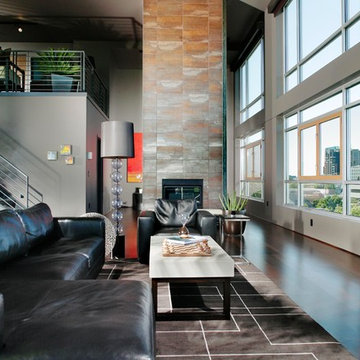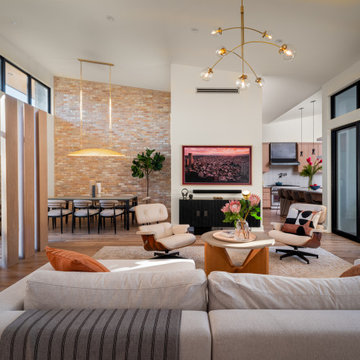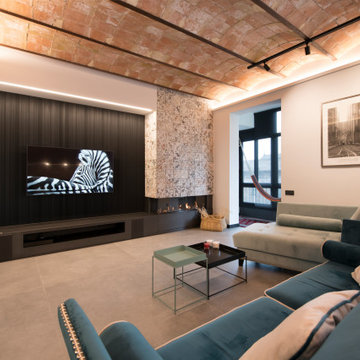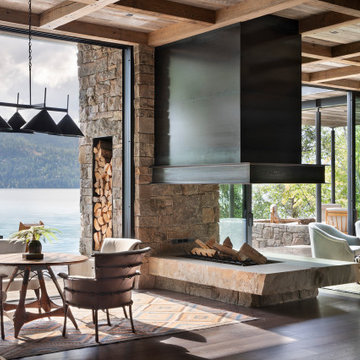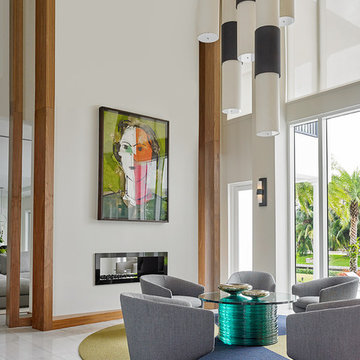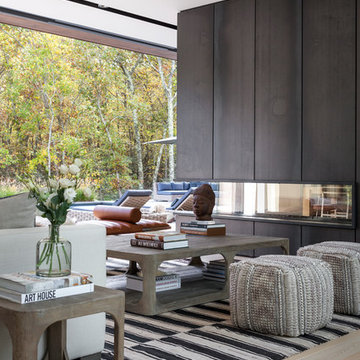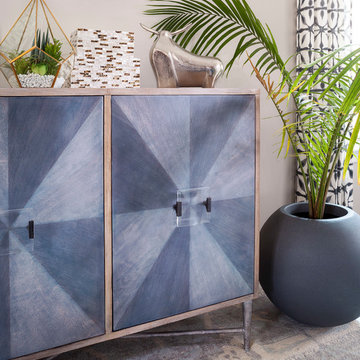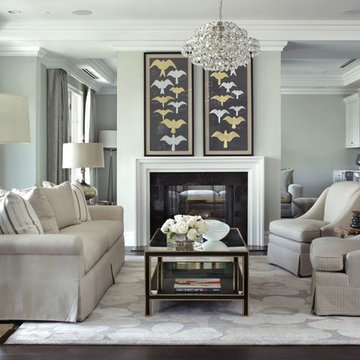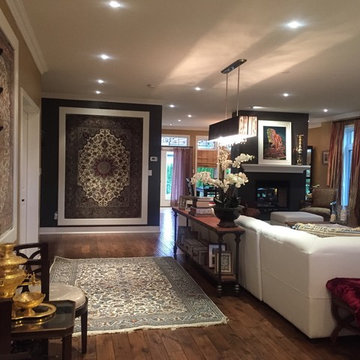Living Room Design Photos with a Two-sided Fireplace
Refine by:
Budget
Sort by:Popular Today
261 - 280 of 12,461 photos
Item 1 of 2
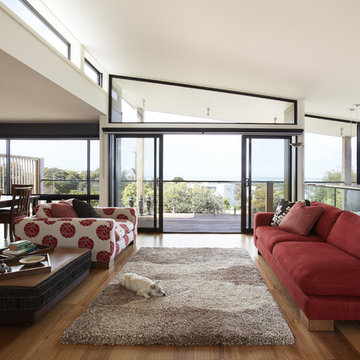
Generous, down-filled lounge suites accommodate family and friends whilst offering ocean views of Bass Strait from the open plan lounge room.
Photography by Sam Penninger - Styling by Selena White
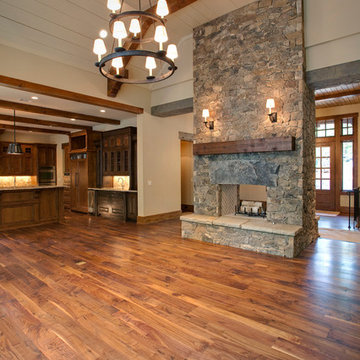
Great Room -
Walnut hardwood floors, stone fireplace, wood plank ceiling &
stained solid beams

View showing the great room connection between the living room, dining room, kitchen, and main hallway. Millgard windows and french doors provide balanced daylighting, with dimmable fluorescent trough lighting and LED fixtures provide fill and accent lighting. This living room illustrates Frank Lloyd Wright's influence, with rift-oak paneling on the walls and ceiling, accentuated by hemlock battens. Custom stepped crown moulding, stepped casing and basebards, and stepped accent lights on the brush-broom concrete columns convey the home's Art Deco style. Cork flooring was used throughout the home, over hydronic radiant heating.

Reclaimed beams and worn-in leather mixed with crisp linens and vintage rugs set the tone for this new interpretation of a modern farmhouse. The incorporation of eclectic pieces is offset by soft whites and European hardwood floors. When an old tree had to be removed, it was repurposed as a hand hewn vanity in the powder bath.

Two Story Living Room with light oak wide plank wood floors. Floor to ceiling fireplace and oversized chandelier.
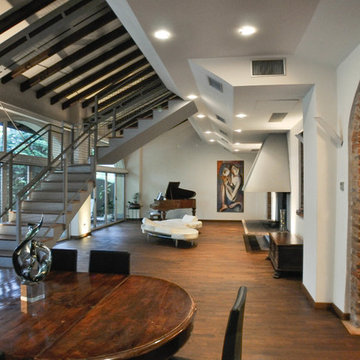
Veduta del salone con camino passante, pavimento in parquet. Pianoforte e divano sono posizionati al centro della sala.
Scala in metallo e pietra per accesso al soppalco a disimpegno delle camere
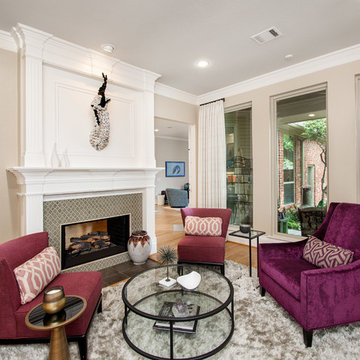
This house was built in 1994 and our clients have been there since day one. They wanted a complete refresh in their kitchen and living areas and a few other changes here and there; now that the kids were all off to college! They wanted to replace some things, redesign some things and just repaint others. They didn’t like the heavy textured walls, so those were sanded down, re-textured and painted throughout all of the remodeled areas.
The kitchen change was the most dramatic by painting the original cabinets a beautiful bluish-gray color; which is Benjamin Moore Gentleman’s Gray. The ends and cook side of the island are painted SW Reflection but on the front is a gorgeous Merola “Arte’ white accent tile. Two Island Pendant Lights ‘Aideen 8-light Geometric Pendant’ in a bronze gold finish hung above the island. White Carrara Quartz countertops were installed below the Viviano Marmo Dolomite Arabesque Honed Marble Mosaic tile backsplash. Our clients wanted to be able to watch TV from the kitchen as well as from the family room but since the door to the powder bath was on the wall of breakfast area (no to mention opening up into the room), it took up good wall space. Our designers rearranged the powder bath, moving the door into the laundry room and closing off the laundry room with a pocket door, so they can now hang their TV/artwork on the wall facing the kitchen, as well as another one in the family room!
We squared off the arch in the doorway between the kitchen and bar/pantry area, giving them a more updated look. The bar was also painted the same blue as the kitchen but a cool Moondrop Water Jet Cut Glass Mosaic tile was installed on the backsplash, which added a beautiful accent! All kitchen cabinet hardware is ‘Amerock’ in a champagne finish.
In the family room, we redesigned the cabinets to the right of the fireplace to match the other side. The homeowners had invested in two new TV’s that would hang on the wall and display artwork when not in use, so the TV cabinet wasn’t needed. The cabinets were painted a crisp white which made all of their decor really stand out. The fireplace in the family room was originally red brick with a hearth for seating. The brick was removed and the hearth was lowered to the floor and replaced with E-Stone White 12x24” tile and the fireplace surround is tiled with Heirloom Pewter 6x6” tile.
The formal living room used to be closed off on one side of the fireplace, which was a desk area in the kitchen. The homeowners felt that it was an eye sore and it was unnecessary, so we removed that wall, opening up both sides of the fireplace into the formal living room. Pietra Tiles Aria Crystals Beach Sand tiles were installed on the kitchen side of the fireplace and the hearth was leveled with the floor and tiled with E-Stone White 12x24” tile.
The laundry room was redesigned, adding the powder bath door but also creating more storage space. Waypoint flat front maple cabinets in painted linen were installed above the appliances, with Top Knobs “Hopewell” polished chrome pulls. Elements Carrara Quartz countertops were installed above the appliances, creating that added space. 3x6” white ceramic subway tile was used as the backsplash, creating a clean and crisp laundry room! The same tile on the hearths of both fireplaces (E-Stone White 12x24”) was installed on the floor.
The powder bath was painted and 12x36” Ash Fiber Ceramic tile was installed vertically on the wall behind the sink. All hardware was updated with the Signature Hardware “Ultra”Collection and Shades of Light “Sleekly Modern” new vanity lights were installed.
All new wood flooring was installed throughout all of the remodeled rooms making all of the rooms seamlessly flow into each other. The homeowners love their updated home!
Design/Remodel by Hatfield Builders & Remodelers | Photography by Versatile Imaging
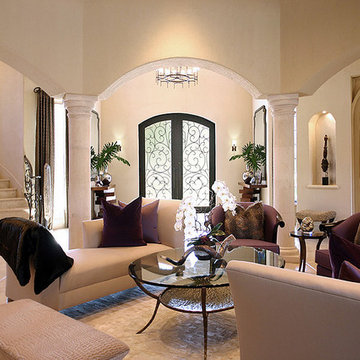
Tribal accents and a wide variety of textures come together in this transitional interior.
Photo: Benjamin Johnston
Living Room Design Photos with a Two-sided Fireplace
14
