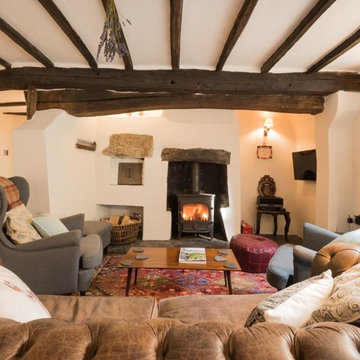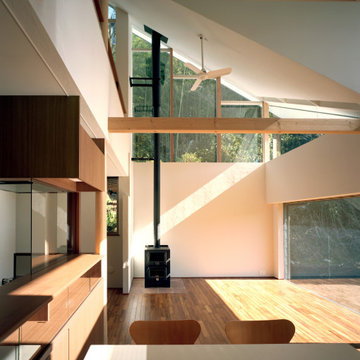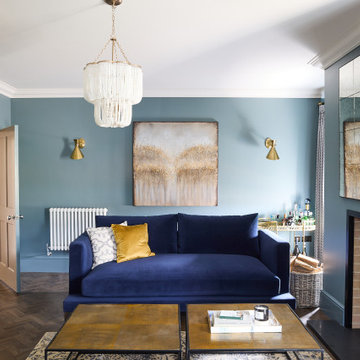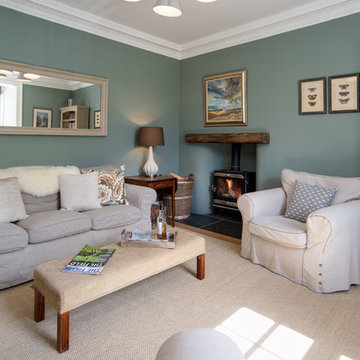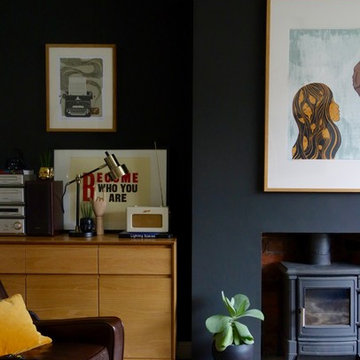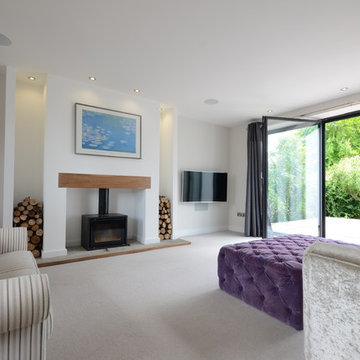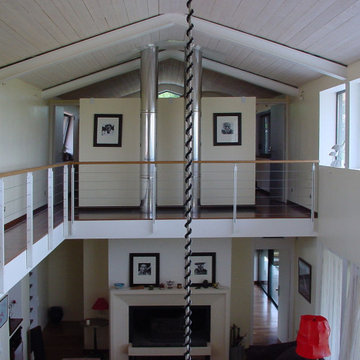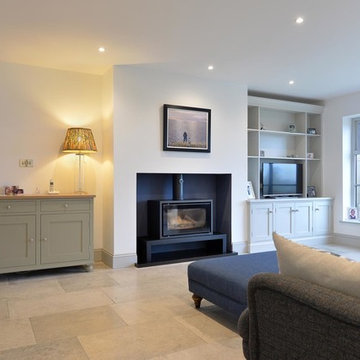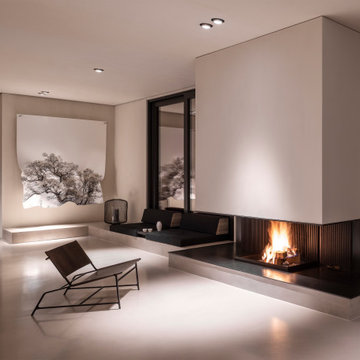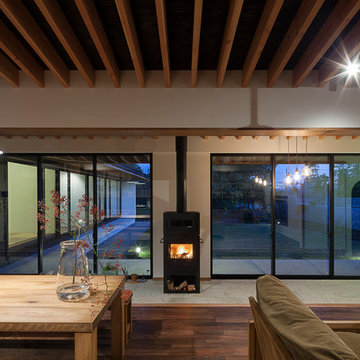Living Room Design Photos with a Wood Stove and a Plaster Fireplace Surround
Refine by:
Budget
Sort by:Popular Today
81 - 100 of 1,094 photos
Item 1 of 3
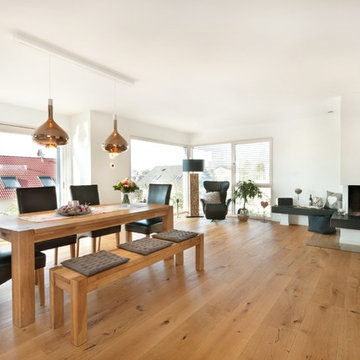
Kalte Wintertage verbringt man am besten vor dem Kamin. Der Kamin ist vom Esszimmer als auch vom Wohnzimmer sichtbar.
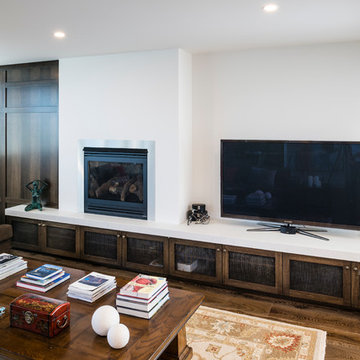
Entertainment unit with clean, modern lines and a rustic finish. Mesh inserts to doors hide the clutter, but allow remotes to work.
**Please note, Smith & Smith only provide small cabinetry items as part of a larger domestic kitchen fit out.
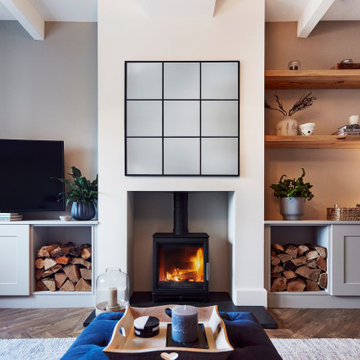
A cosy Living with bespoke fitted cabinetry and carefully style shelving. The TV is wall mounted with an adjustable arm so it can be tucked away or positioned as required when in use.

We took an ordinary living room and transformed it into an oasis! We added a round, adobe-style fireplace, beams to the vaulted ceiling, stucco on the walls, and a beautiful chandelier to create this cozy and stylish living room.
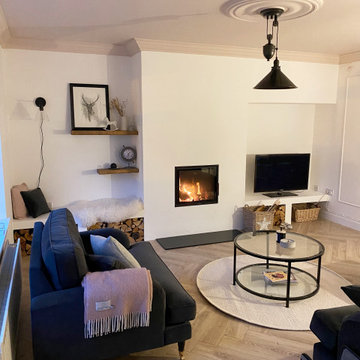
A living room designed in a scandi rustic style featuring an inset wood burning stove, a shelved alcove on one side with log storage undernaeath and a TV shelf on the other side with further log storage and a media box below. The flooring is a light herringbone laminate and the ceiling, coving and ceiling rose are painted Farrow and Ball 'Calamine' to add interest to the room and tie in with the accented achromatic colour scheme of white, grey and pink. The velvet loveseat and sofa add an element of luxury to the room making it a more formal seating area, further enhanced by the picture moulding panelling applied to the white walls.

This Edwardian living room was lacking enthusiasm and vibrancy and needed to be brought back to life. A lick of paint can make all the difference!
We wanted to bring a rich, deep colour to this room to give it that cosy, warm feeling it was missing while still allowing this room to fit in with the period this home was built in. We also had to go with a colour that matched the light green and gold curtains that were already in the room.
The royal, warm green we chose looks beautiful and makes more of an impact when you walk in. We went for an ivory cream colour on the picture rails and moulding to emphasise the characteristics of this period home and finished the room off with a bright white on the ceiling and above the picture rail to brighten everything up.
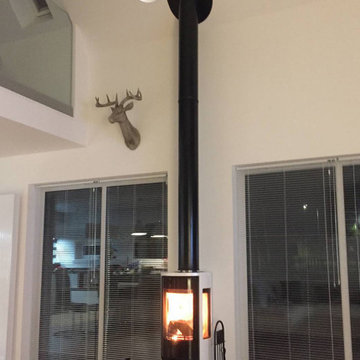
"From our first visit to the showroom to the final instalment, all I can say is what a pleasure my wife and I had in dealing with a reputable local family run business. We had just finished building the house of our dreams and we were looking for the ‘wow’ factor to finish it off with a log burning stove. An absolute perfect stunning, complimenting wood stove for our beautiful new home, supplied and installed by Fire Surround Centres." - Bruce McK., Errol
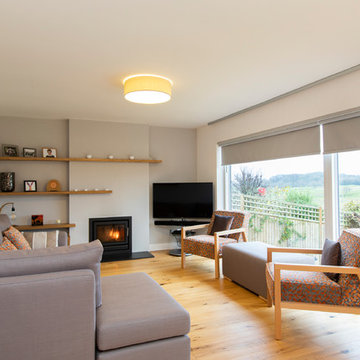
A long, narrow lounge / diner open plan to the kitchen which had been remodelled in the recent past. A bright orange glass splashback dictated the colour scheme. We removed a dated red brick fireplace with open fire and replaced it with an integrated cassette multi fuel burner. Bespoke display shelves and log storage was desinged and built. A bespoke chaise sofa and two accent chairs significantly improved capacity for seating. curtains with silver and copper metallic accents pulled the scheme together withouot detracting from the glorious open views.
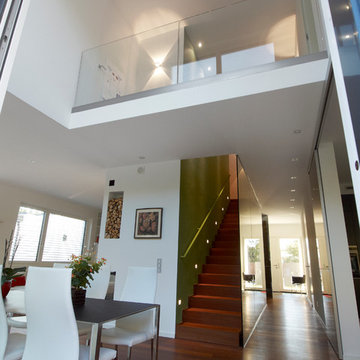
Individuelles Wohnen nach Maß - www.architekt-steger.de © Foto Thilo Auer | www.thiloauer.com
Living Room Design Photos with a Wood Stove and a Plaster Fireplace Surround
5
