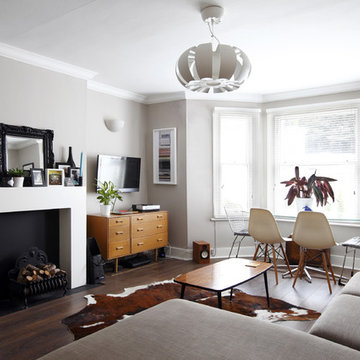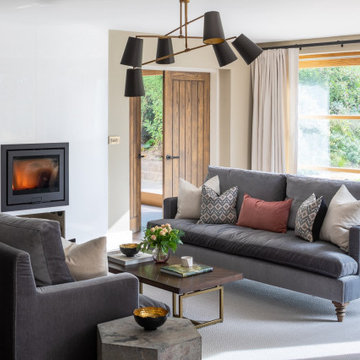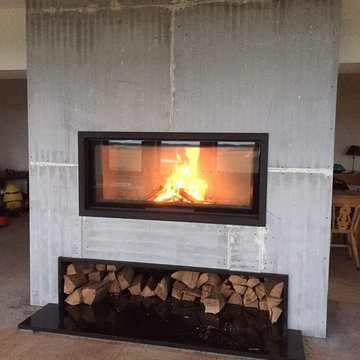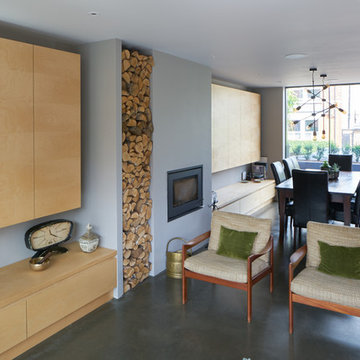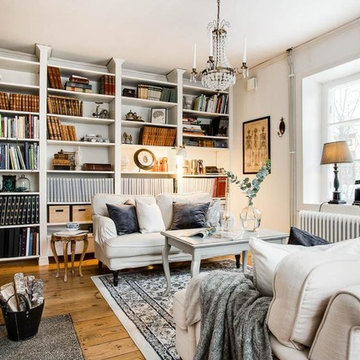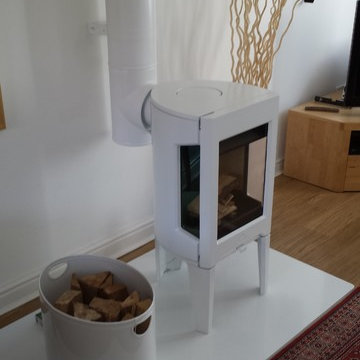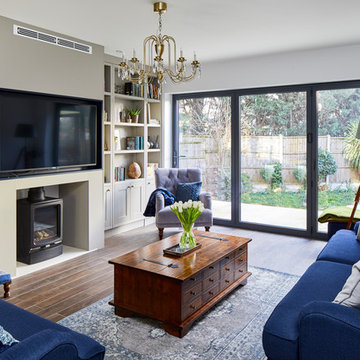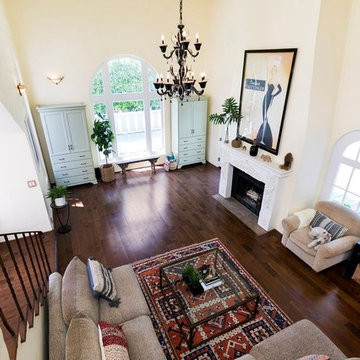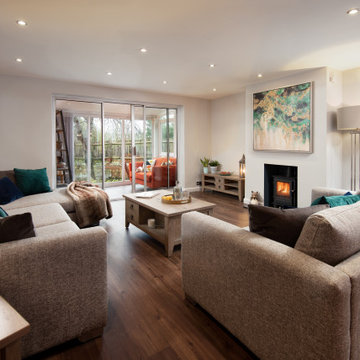Living Room Design Photos with a Wood Stove and a Plaster Fireplace Surround
Refine by:
Budget
Sort by:Popular Today
141 - 160 of 1,094 photos
Item 1 of 3
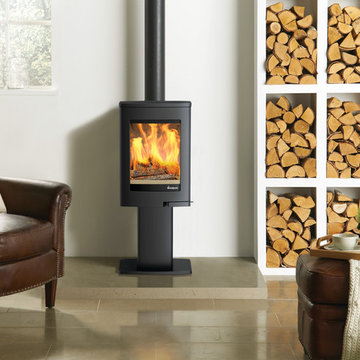
Nordpeis Uno 1 Woodburner. @Orion Heating - Woodburning Stoves and Gas fires in Essex. Exclusive fireplace showroom for top European brands.
Fantastic little 4kW modern freestanding stove. What you can't see in this photo are the side windows that throw heat and light sideways.
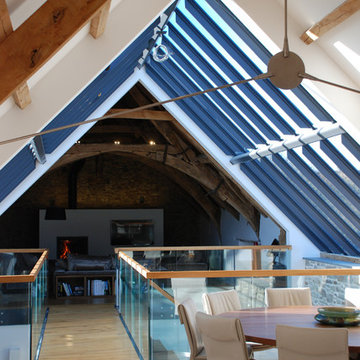
One of the only surviving examples of a 14thC agricultural building of this type in Cornwall, the ancient Grade II*Listed Medieval Tithe Barn had fallen into dereliction and was on the National Buildings at Risk Register. Numerous previous attempts to obtain planning consent had been unsuccessful, but a detailed and sympathetic approach by The Bazeley Partnership secured the support of English Heritage, thereby enabling this important building to begin a new chapter as a stunning, unique home designed for modern-day living.
A key element of the conversion was the insertion of a contemporary glazed extension which provides a bridge between the older and newer parts of the building. The finished accommodation includes bespoke features such as a new staircase and kitchen and offers an extraordinary blend of old and new in an idyllic location overlooking the Cornish coast.
This complex project required working with traditional building materials and the majority of the stone, timber and slate found on site was utilised in the reconstruction of the barn.
Since completion, the project has been featured in various national and local magazines, as well as being shown on Homes by the Sea on More4.
The project won the prestigious Cornish Buildings Group Main Award for ‘Maer Barn, 14th Century Grade II* Listed Tithe Barn Conversion to Family Dwelling’.
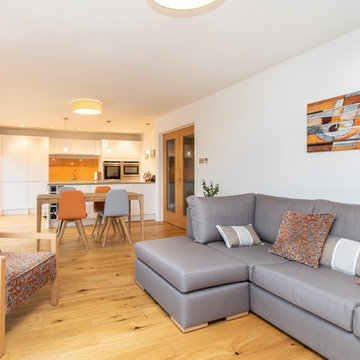
A long, narrow lounge / diner open plan to the kitchen which had been remodelled in the recent past. A bright orange glass splashback dictated the colour scheme. We removed a dated red brick fireplace with open fire and replaced it with an integrated cassette multi fuel burner. Bespoke display shelves and log storage was desinged and built. A bespoke chaise sofa and two accent chairs significantly improved capacity for seating. curtains with silver and copper metallic accents pulled the scheme together withouot detracting from the glorious open views.
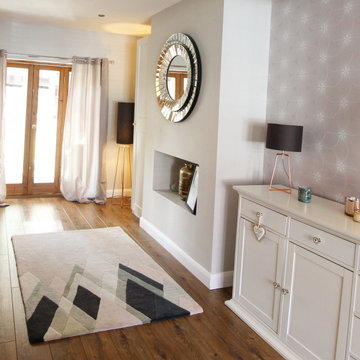
The brief - Simply to create a modern contemporary open living and dining space fit for a young, but growing family.
A modern geometric treatment was chosen perfectly to suit. Soft taupe grey raised print metallic wallpaper creates a gentle but statement feature finish. The pastel pink velvet accent chair adds a little luxury and a quiet area for reading. Earthy chunky wooden flooring brings outdoor texture in, practicality and is balanced with a light grey cool paint. The wood burner is a cosy addition and great example of how they work well in an alternative room scheme to traditional country. A large comfy corner grey sofa caters for all the family, whilst adding warmth. Styled with lot’s of geometric elements and accessories to finish off the treatment.
Products listed; Vibration Wallpaper in Mink @Albany, Lyla Velvet Chair @Next, Stand Tall Rug by Michelle Collins @Cult Furniture. Ammomite Paint @Farrow & Ball.
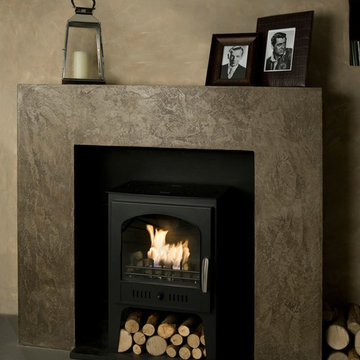
Wood Burner Style Traditional Bioethanol Stove With Logs brings the charm of a traditional wood burner into this interior home.
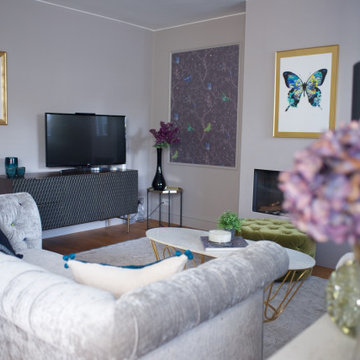
The design of this large formal Living Room provides two different areas for relaxation. An area with two large chesterfield sofas are set around the fireplace for evening entertaining, with view of the TV for family movie nights. A reading 'nook' was set in easy reach of the bar cart for an early evening drink 'a deux' or for reading the Sunday papers.
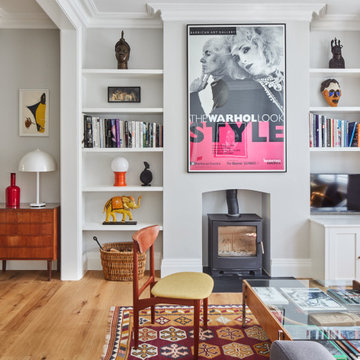
The refurbishment include on opening up and linking both the living room and the formal dining room to create a bigger room.
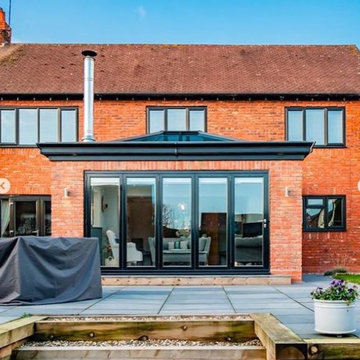
A lovely project in partnership with great market leaders. The house extension was to be a new open plan living space where they could enjoy plenty of light but also wanted a cosy room for the winter too. We fitted slimline frames on doors and windows, allowing for plenty of light to flood the room, whilst adding privacy. Extension project carried out by 5 Star Windows and Conservatories
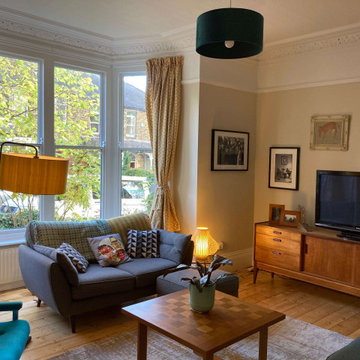
The living room was tired and gloomy, sue to the shady aspect of the street. The client wanted the space to have a mid-century feel to it and have less of the children's stuff visible so that the room could feel more sophisticated and relaxing.
We made alterations to the fireplace, to simplify the opening around the wood burning stove. We stripped the wallpaper and re-skimmed the walls, removed the old carpet and sanded the original one floorboards, bringing them back to their former glory. We then worked closely with the client to incorporate his vintage mid-century furniture into the room, whilst ensuring the space still complemented the Victorian features of the room.
By painting the walls a soft cream, we have brightened up the room, and changing the layout of the space allows the room to feel more open and welcoming.
Storage for children's toys was relocated into the kitchen, allowing the living room space to be kept tidier. The mid-century sideboard acts as a TV unit, whilst providing ample storage.

We created a dark blue panelled feature wall which creates cohesion through the room by linking it with the dark blue kitchen cabinets and it also helps to zone this space to give it its own identity, separate from the kitchen and dining spaces.
This also helps to hide the TV which is less obvious against a dark backdrop than a clean white wall.
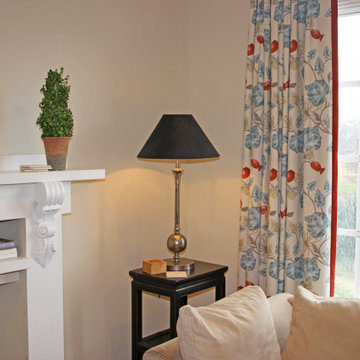
A corner of the living room extension showing the almost completed, expansive fireplace surround with a decorative corbel.
The custom curtains work perfectly with this French country style adding just the right amount of colour.
A French table lamp finishes the look.
Living Room Design Photos with a Wood Stove and a Plaster Fireplace Surround
8
