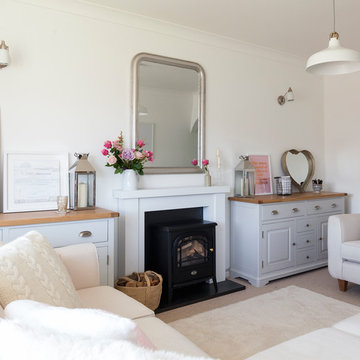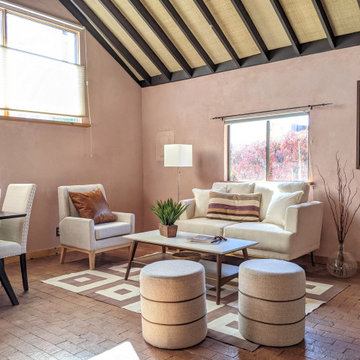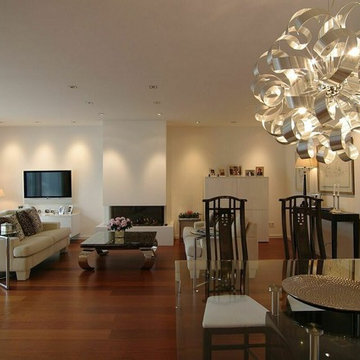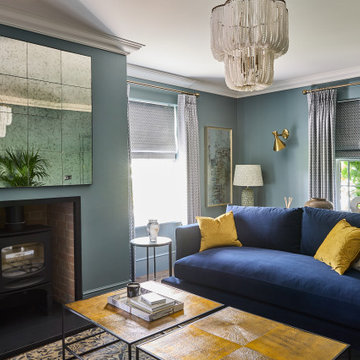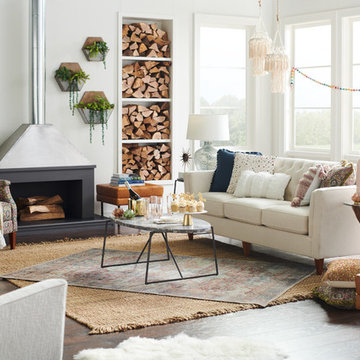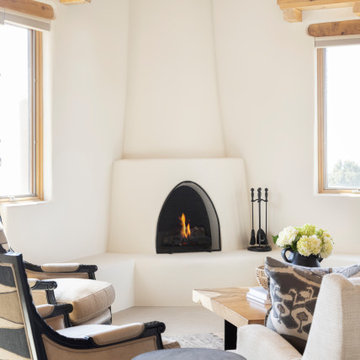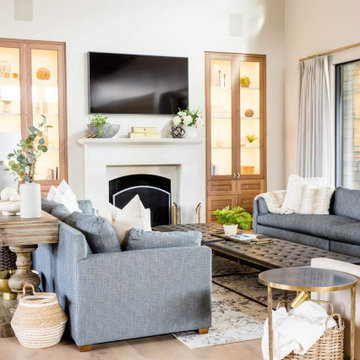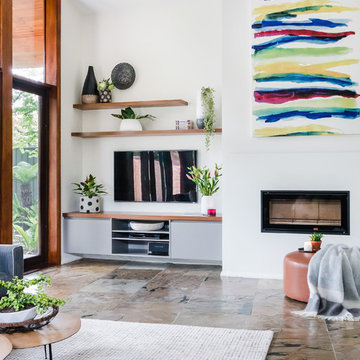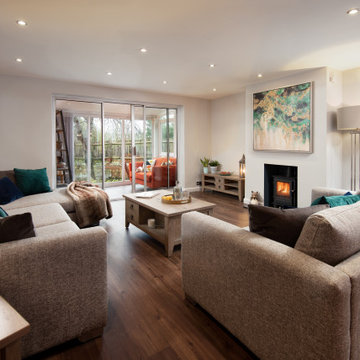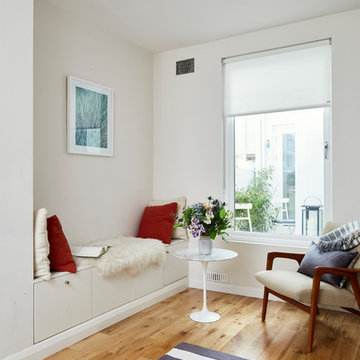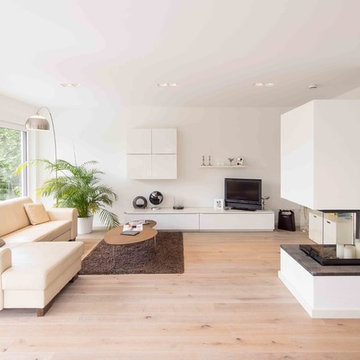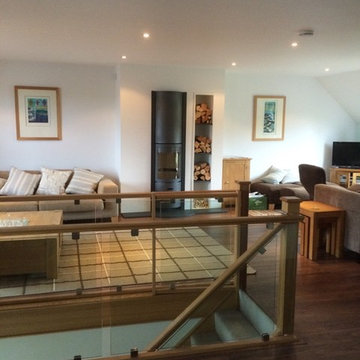Living Room Design Photos with a Wood Stove and a Plaster Fireplace Surround
Refine by:
Budget
Sort by:Popular Today
101 - 120 of 1,094 photos
Item 1 of 3
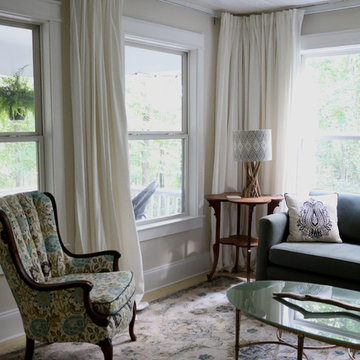
The original farmhouse had great windows and plenty of charm, but we wanted to bring it out more by changing to simple 30's-era trim around the windows and doors, and adding tongue and groove ceilings. The channelback chair was upholstered in a fun print to not feel stodgy, and the vintage brass and glass table complements the colors in the rug.
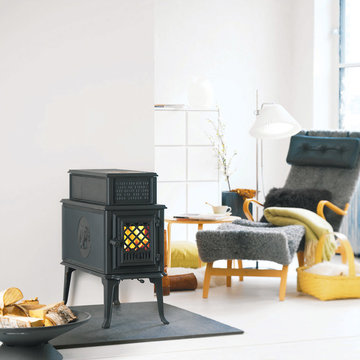
Jotul F 118 Black Bear wood stove burns up to 24 inch log. Burner plate on the top front enables tea time and cozy fires. Photo from Jotul.
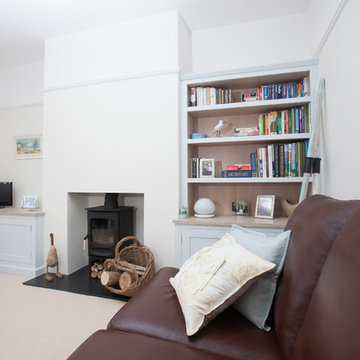
Living close to the sea influenced Mrs W to choose a driftwood finish and Little Greene Paint Company's China Blue Pale gave the whole room a fresh, coastal feel. A small side table with sentimental value was rescued from the shed and given the same treatment to tie in with the scheme. Co-ordinating handmade cushions in shades of pale blue and sand tones soften the dark leather sofas and add to the calm and inviting feel of the new room. Photos by Felix Page
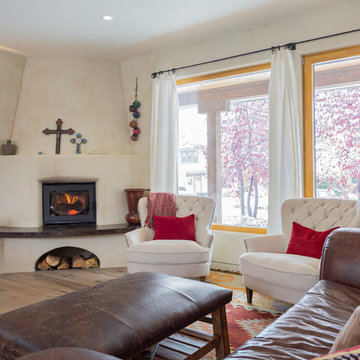
This Boulder, Colorado remodel by fuentesdesign demonstrates the possibility of renewal in American suburbs, and Passive House design principles. Once an inefficient single story 1,000 square-foot ranch house with a forced air furnace, has been transformed into a two-story, solar powered 2500 square-foot three bedroom home ready for the next generation.
The new design for the home is modern with a sustainable theme, incorporating a palette of natural materials including; reclaimed wood finishes, FSC-certified pine Zola windows and doors, and natural earth and lime plasters that soften the interior and crisp contemporary exterior with a flavor of the west. A Ninety-percent efficient energy recovery fresh air ventilation system provides constant filtered fresh air to every room. The existing interior brick was removed and replaced with insulation. The remaining heating and cooling loads are easily met with the highest degree of comfort via a mini-split heat pump, the peak heat load has been cut by a factor of 4, despite the house doubling in size. During the coldest part of the Colorado winter, a wood stove for ambiance and low carbon back up heat creates a special place in both the living and kitchen area, and upstairs loft.
This ultra energy efficient home relies on extremely high levels of insulation, air-tight detailing and construction, and the implementation of high performance, custom made European windows and doors by Zola Windows. Zola’s ThermoPlus Clad line, which boasts R-11 triple glazing and is thermally broken with a layer of patented German Purenit®, was selected for the project. These windows also provide a seamless indoor/outdoor connection, with 9′ wide folding doors from the dining area and a matching 9′ wide custom countertop folding window that opens the kitchen up to a grassy court where mature trees provide shade and extend the living space during the summer months.
With air-tight construction, this home meets the Passive House Retrofit (EnerPHit) air-tightness standard of
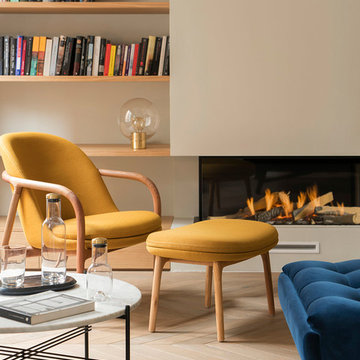
Proyecto realizado por Meritxell Ribé - The Room Studio
Construcción: The Room Work
Fotografías: Mauricio Fuertes

A coastal Scandinavian renovation project, combining a Victorian seaside cottage with Scandi design. We wanted to create a modern, open-plan living space but at the same time, preserve the traditional elements of the house that gave it it's character.

Previously living room was dark and long. That made it difficult to arrange furniture. By knocking down the walls around the living room and by moving chimney we gained an extra space that allowed us to create a bright and comfortable place to live.
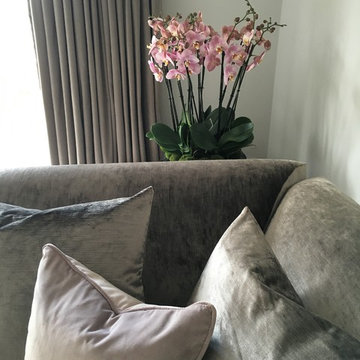
The Living Room was totally transformed in this lovely rural Cheshire Family Home. We totally re designed the interior which centred around the old fashioned Red Brick Fireplace which we removed and installed a contemporary style real fire woodburner. All new colour scheme and furniture design which centred around the clients already purcahsed coffee table. Original Art Work was created with the colours and tones of the room, and with all new luxury furniture, gorgeous feature lighting and all new spot lighting,curtains, blinds and accessories, this room now exudes luxury and glamour which our clients wanted.
Living Room Design Photos with a Wood Stove and a Plaster Fireplace Surround
6
