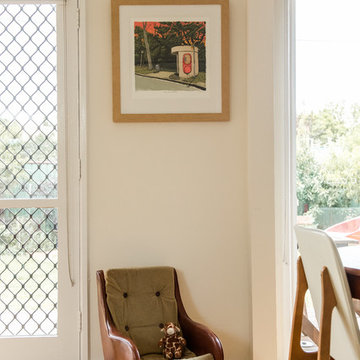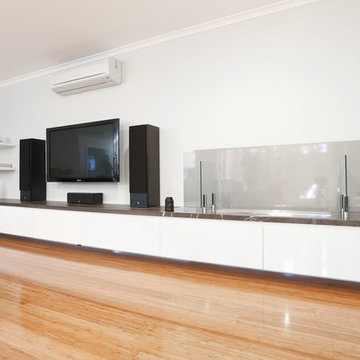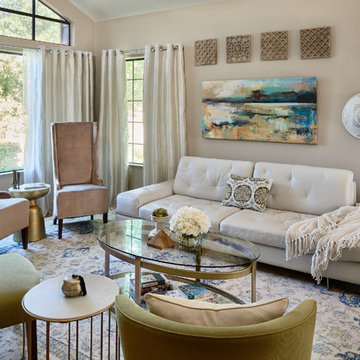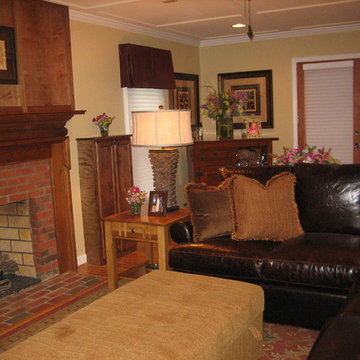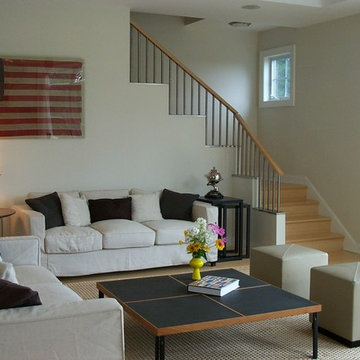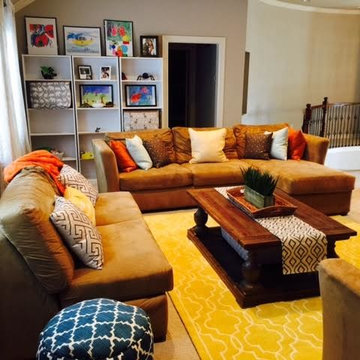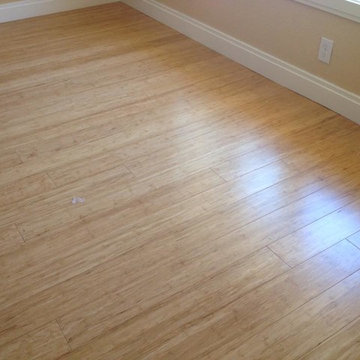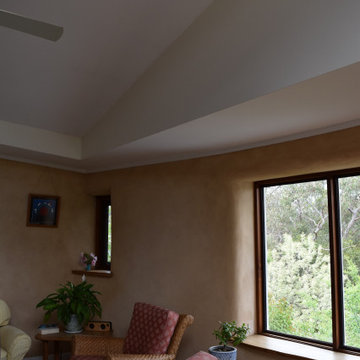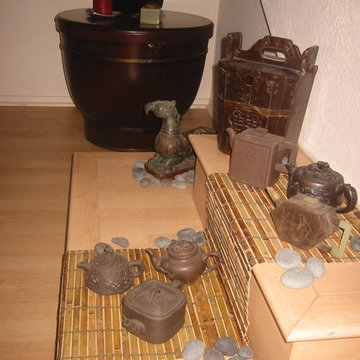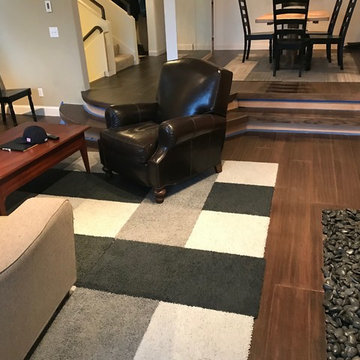Living Room Design Photos with Beige Walls and Bamboo Floors
Refine by:
Budget
Sort by:Popular Today
61 - 80 of 408 photos
Item 1 of 3
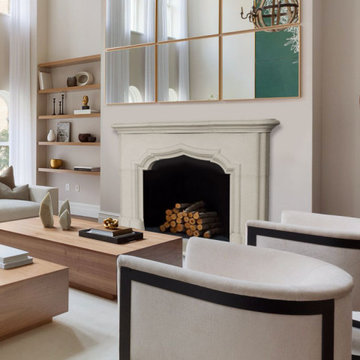
Bordeaux Fireplace Mantel
This graceful mantel conjures romantic images of 19th Century France. The Bordeaux blends delicate curves with smooth, clean lines to produce an elegant, yet simple fireplace. On a cold winter night, you and your best friend can stay warm and cozy by the fire.
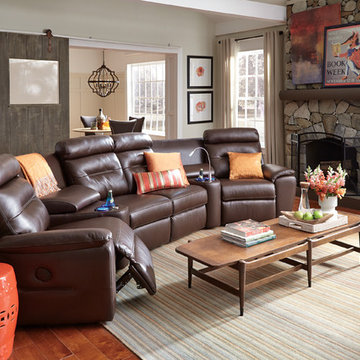
Recliners.LA is a leading distributor of high quality motion, sleeping & reclining furniture and home entertainment furniture. Check out our Palliser Furniture Collection.
Come visit a showroom in Los Angeles and Orange County today or visit us online at https://goo.gl/7Pbnco. (Recliners.LA)
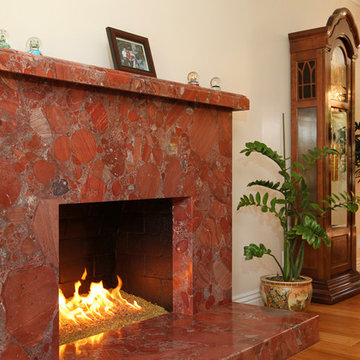
We were honored to be asked by this recently retired aerospace employee and soon to be retired physician’s assistant to design and remodel their kitchen and dining area. Since they love to cook – they felt that it was time for them to get their dream kitchen. They knew that they wanted a traditional style complete with glazed cabinets and oil rubbed bronze hardware. Also important to them were full height cabinets. In order to get them we had to remove the soffits from the ceiling. Also full height is the glass backsplash. To create a kitchen designed for a chef you need a commercial free standing range but you also need a lot of pantry space. There is a dual pull out pantry with wire baskets to ensure that the homeowners can store all of their ingredients. The new floor is a caramel bamboo.
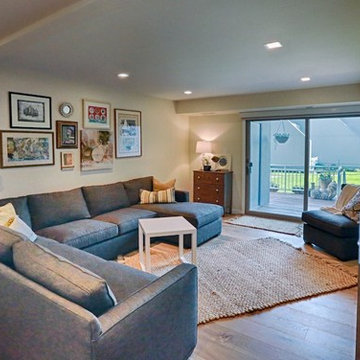
Sellers already has a beautiful grey sectional and an eclectic collection of art in place. Pencil Sketch added and arranged a rug, throw pillows, tv console, and decor to draw the eye to the outside living space.
Photography by eCreative
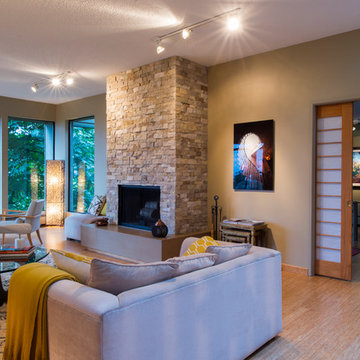
West facing living room with floor to ceiling windows allows views of sunsets and plenty of afternoon light year round . The previously white walls were painted in Benjamin Moore 'Brandon Beige'. The original wall to wall ,white carpet was replaced with Teragren strand bamboo flooring. The original fireplace was covered in mirrors , which was replaced with limestone and the hearth was built out to create a concrete tiled bench. Since it was important to maintain the view, it was decided to purchase two Ligne Roset, 'French Line' white leather arm chairs with solid oak arms and legs that look elegant and don't obscure the view. The pockel door to den /office was replaced with a custom made shoji door.
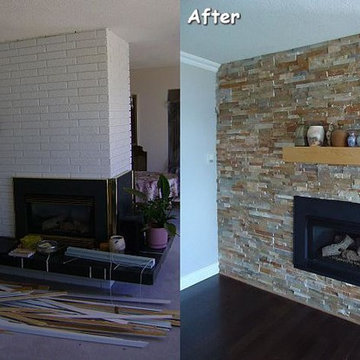
It all started with a colour consultation that side tracked onto the homeowner’s fireplace. It soon turned into a whole home interior design and renovation.
The homeowner originally wanted to know what I thought of adding a mantle to the painted white brick on his fireplace and I answered honestly by saying I didn’t think it was money well spent due to the outdated look of the fireplace peninsula. The homeowner then admitted he didn’t like the look of the fireplace and wanted to know what I would do to change it. That conversation was the beginning of a complete redesign to this Ash Street home.
photo credit; Evelyn M Interiors
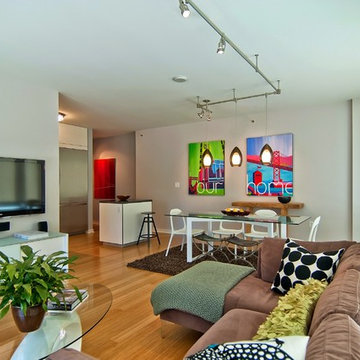
Living area within the great room featuring light bamboo floors, modern track lighting, refurbished and new furniture, white and black kitchen.
Photo by LuxeHomeTours
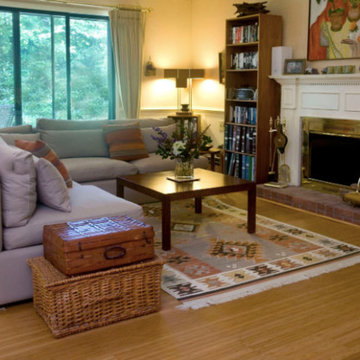
client wanted a durable floor to withstand New England winters. She loved the south west look the floor gave with her art work
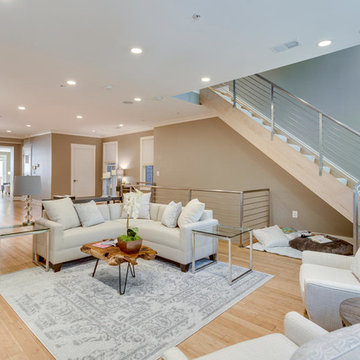
With a listing price of just under $4 million, this gorgeous row home located near the Convention Center in Washington DC required a very specific look to attract the proper buyer.
The home has been completely remodeled in a modern style with bamboo flooring and bamboo kitchen cabinetry so the furnishings and decor needed to be complimentary. Typically, transitional furnishings are used in staging across the board, however, for this property we wanted an urban loft, industrial look with heavy elements of reclaimed wood to create a city, hotel luxe style. As with all DC properties, this one is long and narrow but is completely open concept on each level, so continuity in color and design selections was critical.
The row home had several open areas that needed a defined purpose such as a reception area, which includes a full bar service area, pub tables, stools and several comfortable seating areas for additional entertaining. It also boasts an in law suite with kitchen and living quarters as well as 3 outdoor spaces, which are highly sought after in the District.
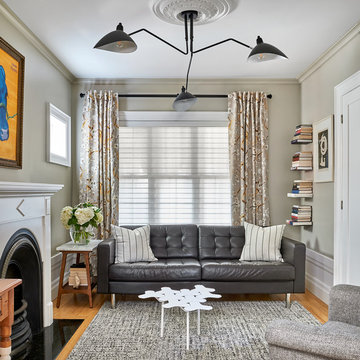
This living room is a well curated space that boasts eclectic furniture and style. The fireplace and mantel was original to the house, but the rest of the room lacked architectural detail to support this focal point. We introduced elements like a ceiling medallion which had similar ornamental detail as the fireplace insert. We juxtaposed the traditional ceiling medallion with an industrial modern light fixture that’s high in contrast to the white ceiling. Other architectural details were introduced through trim application. Our favorite detail is the doubled baseboard around the perimeter of the room which could have decreased the ceiling height visually, but by introducing crown molding at the top and painting it the same colour as the wall, we visually extended the height of the wall onto the ceiling which balanced the larger scale baseboard at the bottom of the room.
Photographer: Stephani Buchman
Living Room Design Photos with Beige Walls and Bamboo Floors
4
