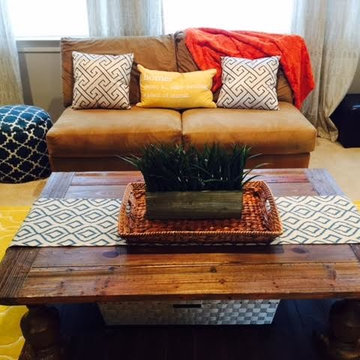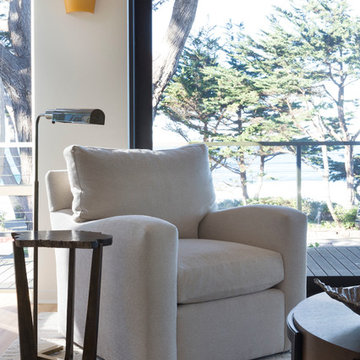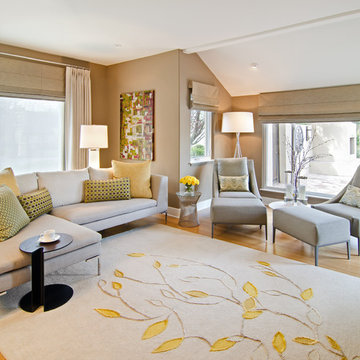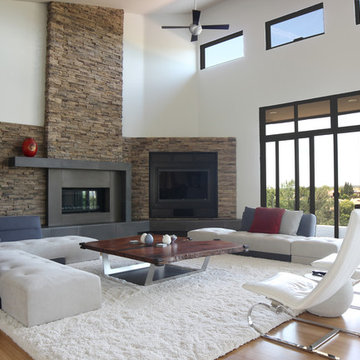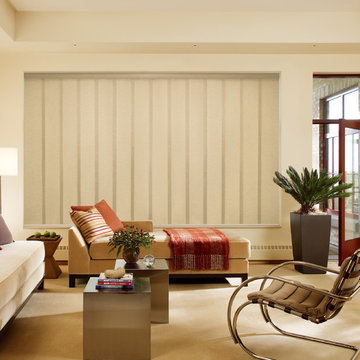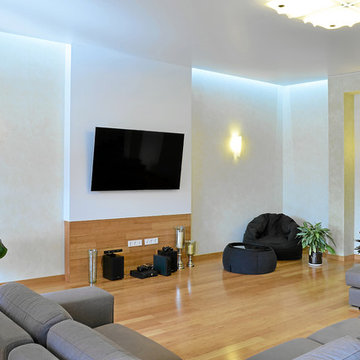Living Room Design Photos with Beige Walls and Bamboo Floors
Refine by:
Budget
Sort by:Popular Today
141 - 160 of 408 photos
Item 1 of 3
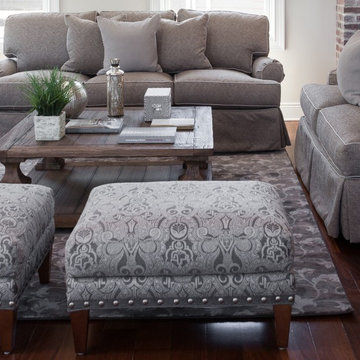
We took this new construction home and turned it into a traditional yet rustic haven. The family is about to enjoy parts of their home in unique and different ways then ever before.
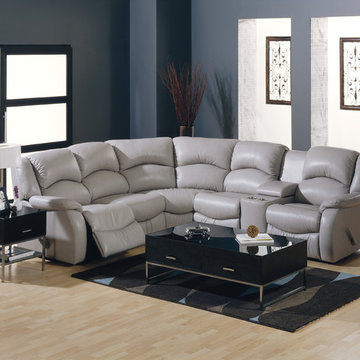
Recliners.LA is a leading distributor of high quality motion, sleeping & reclining furniture and home entertainment furniture. Check out our Palliser Furniture Collection.
Come visit a showroom in Los Angeles and Orange County today or visit us online at https://goo.gl/7Pbnco. (Recliners.LA)
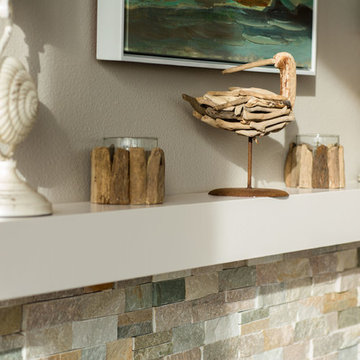
Resting high above the ocean, Pacific Seawatch is a community of unparalleled natural beauty at the Oregon Coast. Featuring covered outdoor spaces and dramatic UNOBSTRUCTED views from all bedrooms and master bath, this architecturally designed townhouse skillfully showcases panoramic scenes of Cape Kiwanda, Haystack Rock, the Nestucca River and Oregon’s spectacular coastline. Thoughtful interior selections display texture and movement with a cohesive palate of gorgeous finishes, including Quartz counters, hardwood floors and back splashes of glass and stone. Beauty and relaxation combine with convenience and community for fulfilled coastal living.
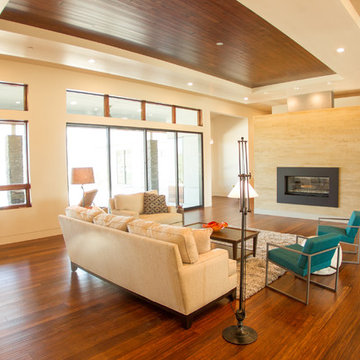
The main living room is designed for entertaining and maximizing the views of the city while still being comfortable for everyday life. The open floor plan uses a large freestanding fireplace, floating ceilings, stone column and barn door to define the entry, living room, kitchen, breakfast nook, dining room and media room while keeping easy flow from space to space.
-Mike Larson Estate Photography
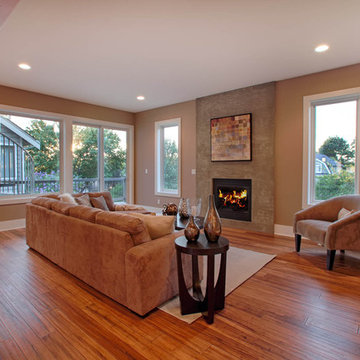
This unique contemporary home was designed with a focus around entertaining and flexible space. The open concept with an industrial eclecticness creates intrigue on multiple levels. The interior has many elements and mixed materials likening it to the exterior. The master bedroom suite offers a large bathroom with a floating vanity. Our Signature Stair System is a focal point you won't want to miss.
Photo Credit: Layne Freedle
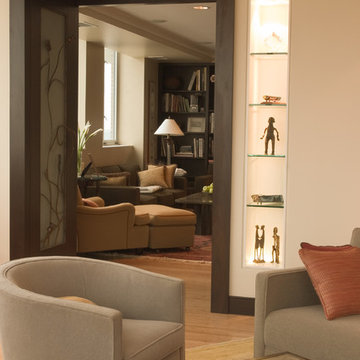
This living room features a custom sofa, LaVerne coffee table and vintage swivel chairs from the 1960’s. Adjacent to the living room is the den/guest room that can be seen through french doors with custom decorative metal work using actual pods selected from nature. Frosted glass provides privacy when needed.
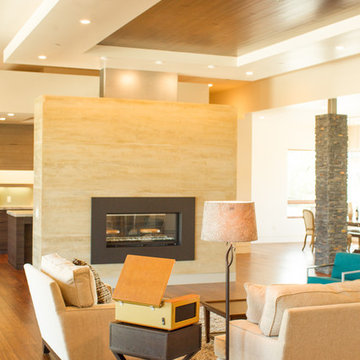
The main living room is designed for entertaining and maximizing the views of the city while still being comfortable for everyday life. The open floor plan uses a large freestanding fireplace, floating ceilings, stone column and barn door to define the entry, living room, kitchen, breakfast nook, dining room and media room while keeping easy flow from space to space.
-Mike Larson Estate Photography
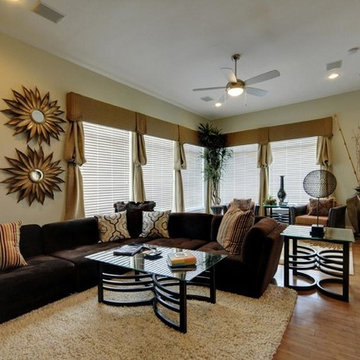
This modern sawyer heights town home, with an extremely large living space, required space planning with a two staged sitting area. A sleek continuous run-around cornice board balanced the very high 13' ceilings and large 4 x 6 windows. We installed 2" wooden blinds to control lighting and privacy. Space saving is utilized with a low-back modern sectional sofa allowing for group settings and ease of relaxation.
Yes, we can install state of the art entertainment systems, giving you the Hollywood movie experience in your own home ...
To highlight the focal point wall, a set of 6 radiantly elegant golden sun mirrors were installed. In the rear of the room, you can see a very large handsome modern gold ceramic vase which was accented with bamboo canes and dressings. The room was also updated with a state of the art entertainment system for sheer entertainment and enjoyment.
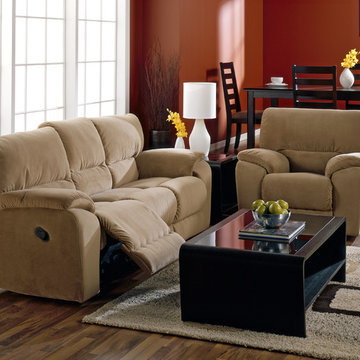
Recliners.LA is a leading distributor of high quality motion, sleeping & reclining furniture and home entertainment furniture. Check out our Palliser Furniture Collection.
Come visit a showroom in Los Angeles and Orange County today or visit us online at https://goo.gl/7Pbnco. (Recliners.LA)
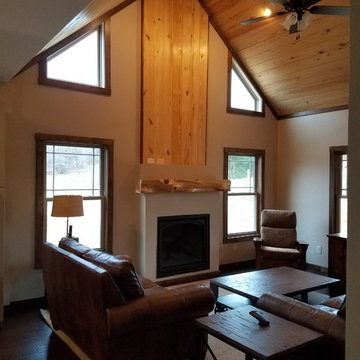
The open living room with a cathedral ceiling makes a small space very spacious. Many windows allow natural light to flood the space.
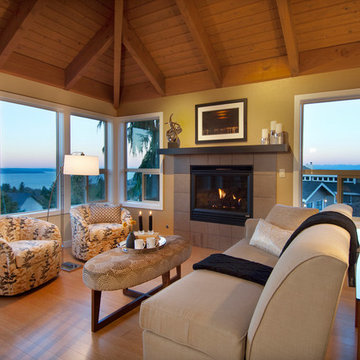
The living area’s focal point is the fireplace, so that wall was painted a deeper tan to subtly intensify the accent wall. Two swivel chairs and a reading light were placed so that readers might enjoy the view of Puget Sound with a simple turn, and everyone can enjoy the view from all seats.
Photograph by Gregg Krogstad
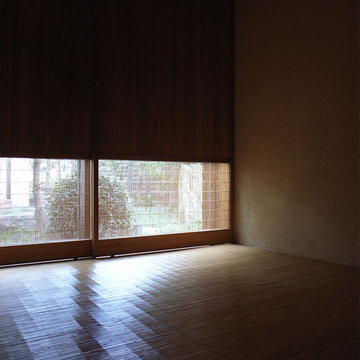
もみじの家の和室は、床に籐の敷物を張りました。
全面的に敷き込んでしまえば、畳割りに左右されず質感もいい床材です。
サッシは内側に杉板の引戸を設け、下部に簾を入れた開口部を設けた簾戸にしているため、引戸を閉めても中庭の緑は楽しめます。
村上建築設計室
http://mu-ar.com/index.html
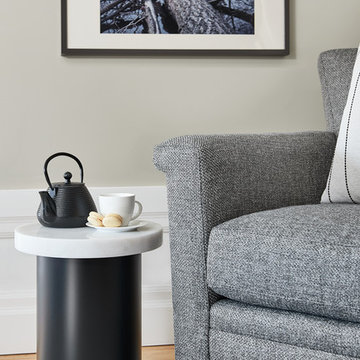
All you need to enjoy a cup of tea is a comfortable occasional chair and a sturdy side table. Having a nice tea pot with the perfect size cup and sweet macaroons doesn't hurt either.
Photographer: Stephani Buchman
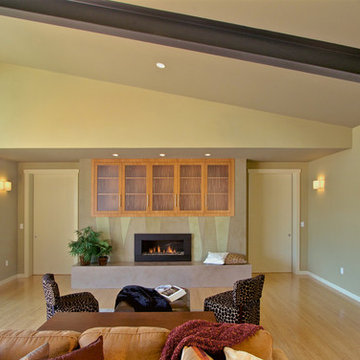
The light-filled living room opens to the pool and yard on the left. Morning light floods in through the tall window wall.
Photo: Erick Mikiten, AIA
Living Room Design Photos with Beige Walls and Bamboo Floors
8
