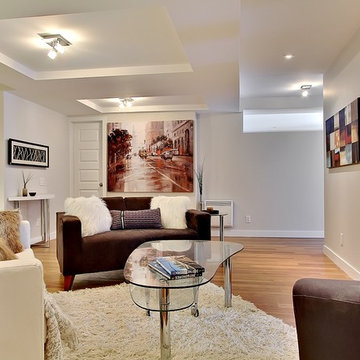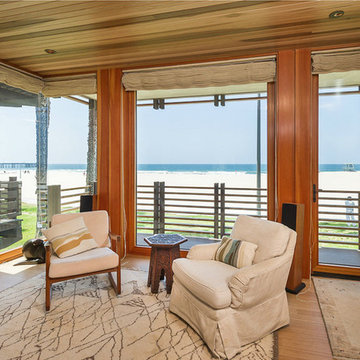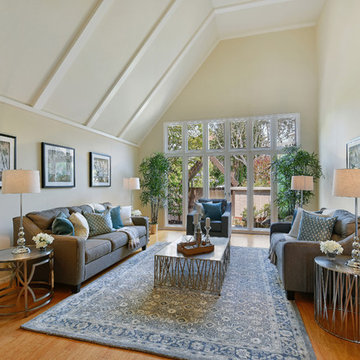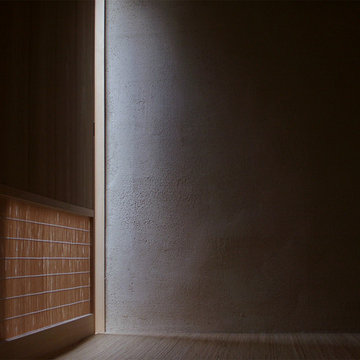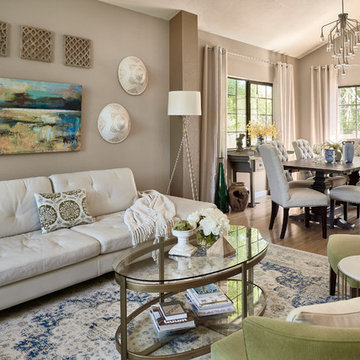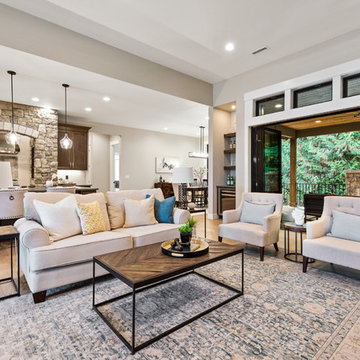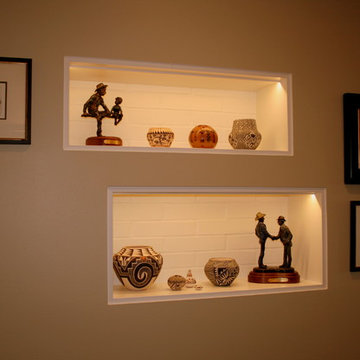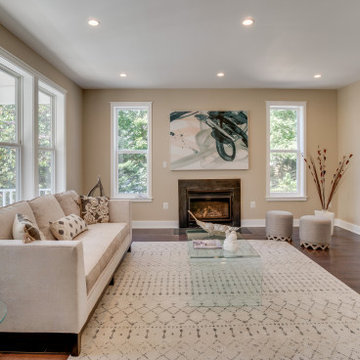Living Room Design Photos with Beige Walls and Bamboo Floors
Refine by:
Budget
Sort by:Popular Today
81 - 100 of 408 photos
Item 1 of 3
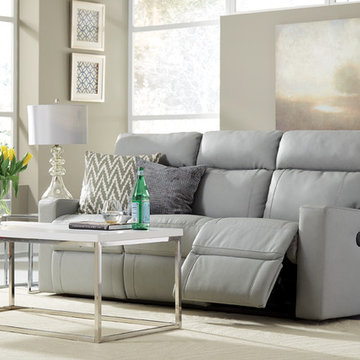
Recliners.LA is a leading distributor of high quality motion, sleeping & reclining furniture and home entertainment furniture. Check out our Palliser Furniture Collection.
Come visit a showroom in Los Angeles and Orange County today or visit us online at https://goo.gl/7Pbnco. (Recliners.LA)
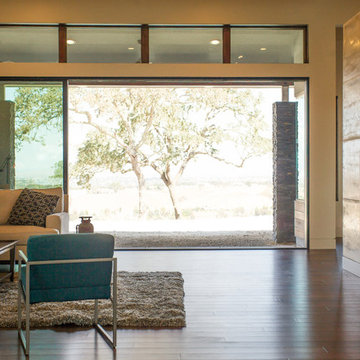
The main living room is designed for entertaining and maximizing the views of the city while still being comfortable for everyday life. The open floor plan uses a large freestanding fireplace, floating ceilings, stone column and barn door to define the entry, living room, kitchen, breakfast nook, dining room and media room while keeping easy flow from space to space.
-Mike Larson Estate Photography
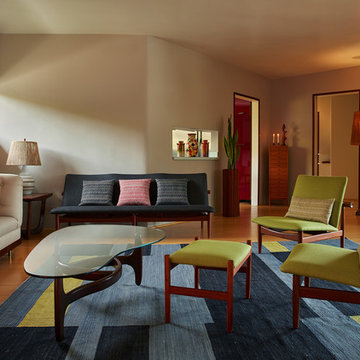
A Thomas Hayes "Hannah" sofa, a Bostlund Lotte lamp with custom jute shade, an Adrian Pearsall side and coffee tables, a Finn Juhl japan sofa and two club chairs, all with custom pillows, vintage Italian pottery, a snake plant in a vintage teak stand, a tall dresser from The Window, a floor lamp with jute shade, and an uzbek rug.
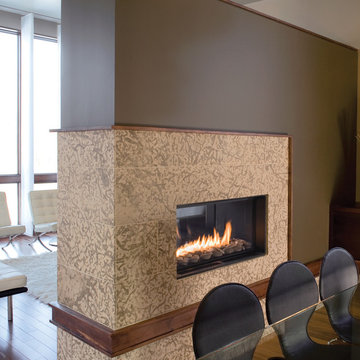
An airy, open-window feel is the highlight of this flawless see-through fireplace design. Sleek, contemporary dual façades blend seamlessly into the environment to subtly define open space, making it the perfect choice to set the tone for an entertainment space.
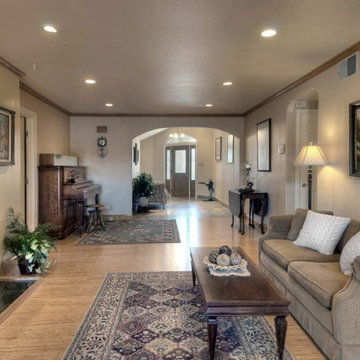
Living room with wood pellet stove, bamboo floors, and oak base and crown viewing into the entry through modified archway.
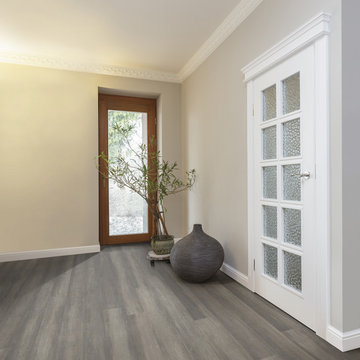
This Stone Grey Bamboo Flooring is strand woven which gives it extreme strength and durability (as twice as hard as Oak), and is eco-friendly (FSC 100%) as it has been sourced from managed bamboo forests. It has a distressed and stained finished with matt lacquer added to the surface, It can be used with underfloor heating and has a click fitting system.
Board size: 1850mm x 135mm x 14mm.
Pack size: 1.5 m² (6 planks per pack).
Product Code: F1057
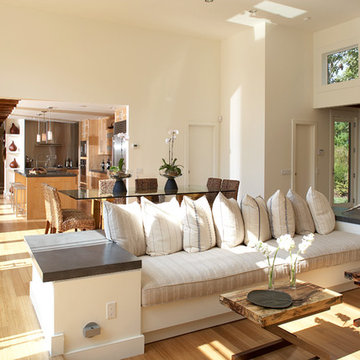
Living Room and Entry for total home renovation
Photography by Phillip Ennis
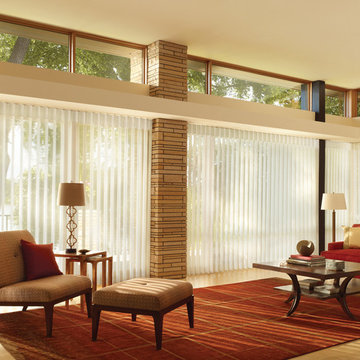
The Luminette provides a lovely solution to large windows. Beautiful. Energy Efficient. Power. What more can you ask for?
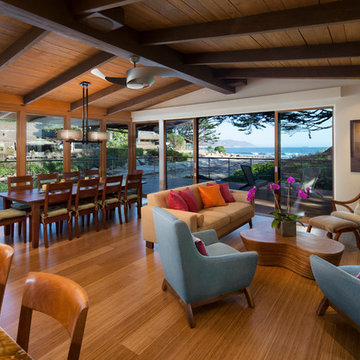
This grand room features ocean views through floor to ceiling windows, bamboo floors, open beam ceiling, and a fireplace with a surround of stacked Arizona sandstone.
Architect: Pacific Architects
General Contractor: Allen Construction
Photographer: Jim Bartsch
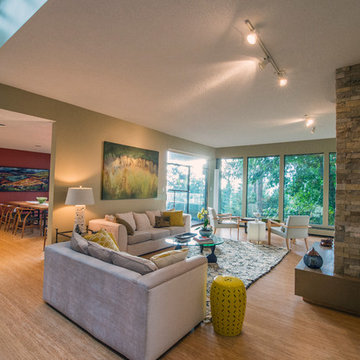
Another view of the living room. The oil painting behind the sofa was commissioned by a local artist from Pender Harbour, Motoko she was inspired by colours of the surrounding landscape in the Springtime. The original Bauhaus sofa and loveseat have been reupholstered in cream coloured velvet .The oil painting in the foreground, above the ottoman was painted by an artist from Victoria , Graham Forsythe, it is entitled 'Tanglewood'. The coffee table is a Noguchi coffee table and the cylindrical resin table between the arm chairs is designed by Martha Sturdy which lights up with LED lights when switched on.
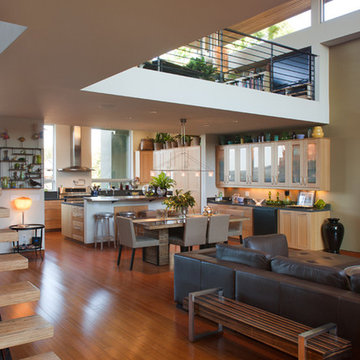
Interior looking towards Kitchen. The simple forms and common materials such as stone and plaster provided for the client’s budget and allowed for a living environment that included natural light that flood the home with brightness while maintaining privacy.
Fitting into an established neighborhood was a main goal of the 3,000 square foot home that included a underground garage and work shop. On a very small lot, a design of simplified forms separate the mass of the home and visually compliment the neighborhood context. The simple forms and common materials provided for the client’s budget and allowed for a living environment that included natural light that flood the home with brightness while maintaining privacy. The materials and color palette were chosen to compliment the simple composition of forms and minimize maintenance. This home with simple forms and elegant design solutions are timeless. Dwight Patterson Architect, Houston, Texas
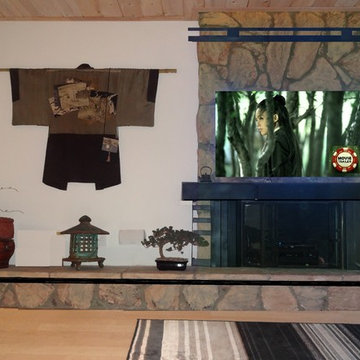
Asian Theme Entertainment Center wiht hidaway speakers concealed in fireplace mantel
http:/zenarchitect.com
Living Room Design Photos with Beige Walls and Bamboo Floors
5
