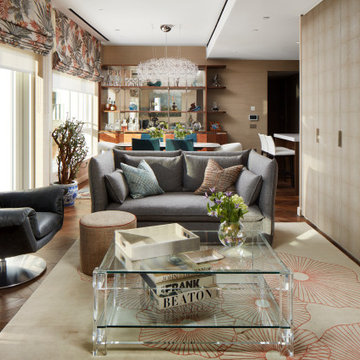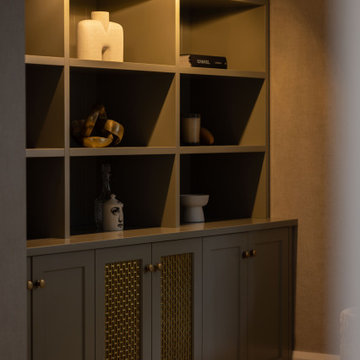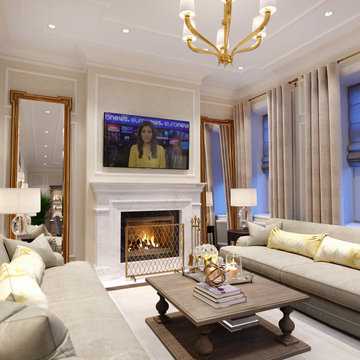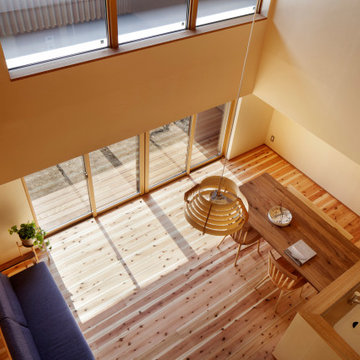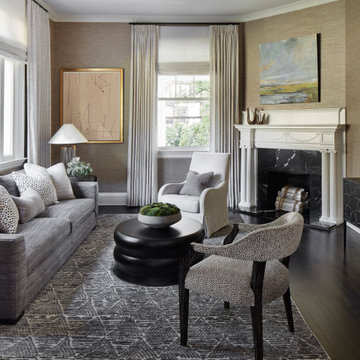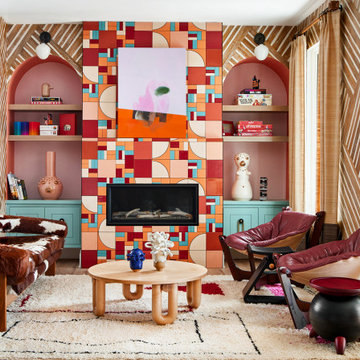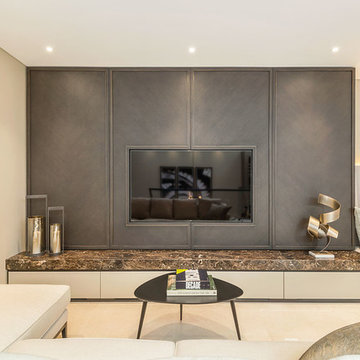Living Room Design Photos with Beige Walls and Wallpaper
Refine by:
Budget
Sort by:Popular Today
61 - 80 of 1,639 photos
Item 1 of 3
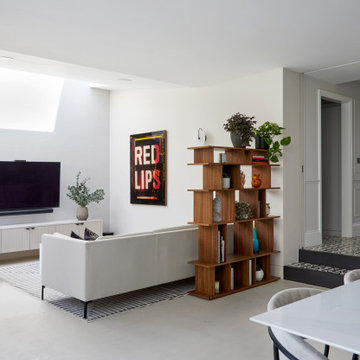
We chose a micro cement floor for this space, choosing a warm neutral that sat perfectly with the wall colour. This entire extension space was intended to feel like a bright and sunny contrast to the pattern and colour of the rest of the house. A sense of calm, space, and comfort exudes from the space. We chose linen and boucle fabrics for the furniture, continuing the restrained palette. The bookcase is a simple and clever way of dividing the space, whilst giving a place to display sentimental objects. The picture window allows light to flood into this corner of the room as does the roof light. We designed bespoke fluted cabinetry to create some clever storage under the TV.
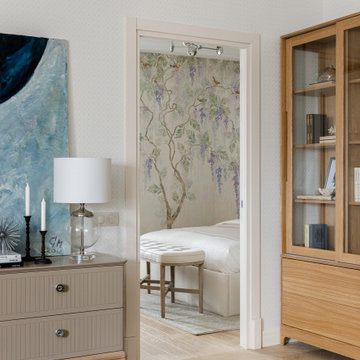
Вид из гостиной в спальню на изножье кровати с банкеткой и обои Affresco с глициниями.
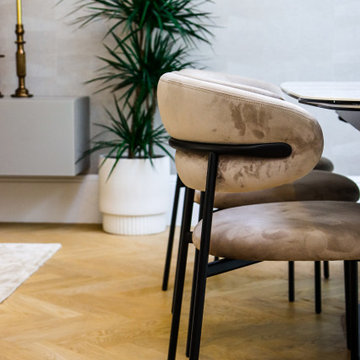
Our clients asked us to design a contemporary home for a young family in a neutral colour scheme.
Our process:
- Assessing the space: After numerous discussions with our clients we knew how the space will be used and were able to make the most of the available square footage.
- Creating the Design Concept: We used concept and mood boards, 2D & 3D floor plans to explain the clients our vision of the space.
- Selecting Materials and Finishes: For the family with young children we wanted to use materials that are durable and easy to maintain, as well as visually appealing.
- Refining the Design: We collaborated a lot with the clients at this stage, making sure the design was reflecting the client's style and personality.
- Refurbishing the property: We were working with reputable contractors to bring our designs to life.
- Procuring furniture, accessories and fixtures.
- Installation: There was close coordination with contractors to ensure that all the items were installed exactly how we intended in our design concept.
- Styling: We helped the property owners to style the spaces so that all the areas felt harmonious and cohesive.

Всё чаще ко мне стали обращаться за ремонтом вторичного жилья, эта квартира как раз такая. Заказчики уже тут жили до нашего знакомства, их устраивали площадь и локация квартиры, просто они решили сделать новый капительный ремонт. При работе над объектом была одна сложность: потолок из гипсокартона, который заказчики не хотели демонтировать. Пришлось делать новое размещение светильников и электроустановок не меняя потолок. Ниши под двумя окнами в кухне-гостиной и радиаторы в этих нишах были изначально разных размеров, мы сделали их одинаковыми, а старые радиаторы поменяли на новые нмецкие. На полу пробка, блок кондиционера покрашен в цвет обоев, фортепиано - винтаж, подоконники из искусственного камня в одном цвете с кухонной столешницей.
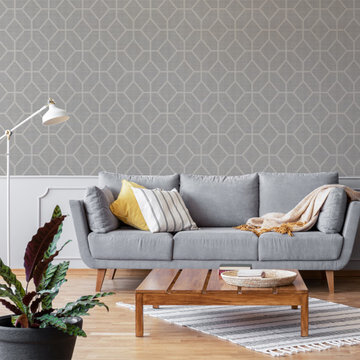
Draw attention to your walls with this gorgeous geometric wallpaper. The heavyweight texture and neutral colorway provide a high quality, luxurious look. This contemporary design is embellished with metallic gold accents that beam with sophistication and style.
Styled here with cool neutrals, the beige wallpaper adds to the overall ambiance of the room to establish a calming presence.
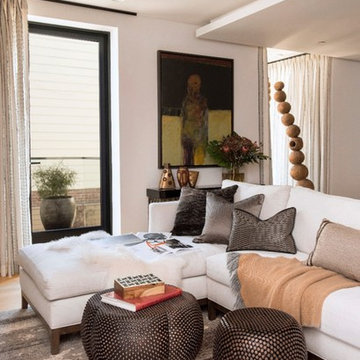
New build duplex interiors were warmed with textured wallpaper, custom drapes and color blocked fireplace in the owner's favorite neutral color palette. The texture design play continues with the area rug, custom sectional sofa, custom cushions and bronze cocktail tables. Art and accessories personalize the room.
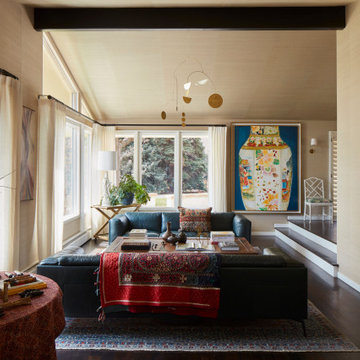
This beautiful living room has blue leather sofas accompanied by two large blue art pieces. The walls and ceiling are lined with beige grasscloth wallpaper and a gold hanging decoration. Pops of red are found in the throw blanket and side table.

Old + New combo. Books shelve on the right side of background wall. On the left side you can place hand crafts. A fireplace in centre of background wall. Two sofas with a table in centre. A beautiful rug under sofas. Elegant lights hanging on the roof.
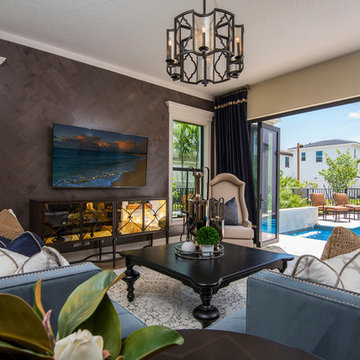
This family room is a study in the modern Mediterranean style, combining tradition with modern elegance.

This was a through lounge and has been returned back to two rooms - a lounge and study. The clients have a gorgeously eclectic collection of furniture and art and the project has been to give context to all these items in a warm, inviting, family setting.
No dressing required, just come in home and enjoy!
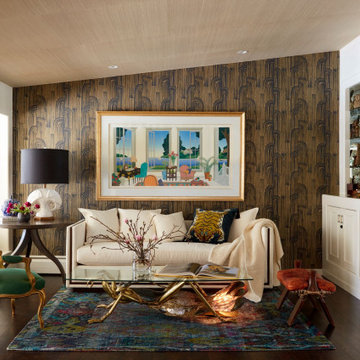
This living room is the perfect Asian-inspired design. The dark, textured wallpaper blends with the dark hardwood floors. The white sofa goes well with the bright green chair and blue area rug. A light-up, grasshopper coffee table is the focal point of this space.
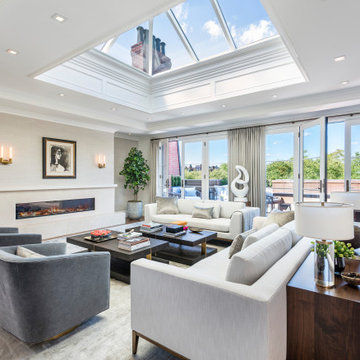
Immense luxury living room with private terrace and custom vaulted skylight. Light greige wall fabric and white ceiling and trim. Built-in gas fireplace. Stained oak hardwood flooring.
Living Room Design Photos with Beige Walls and Wallpaper
4
