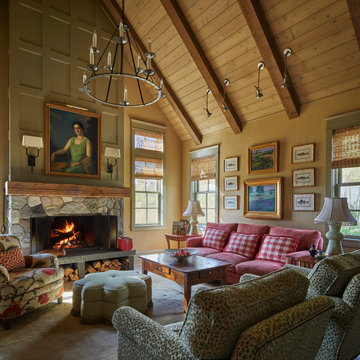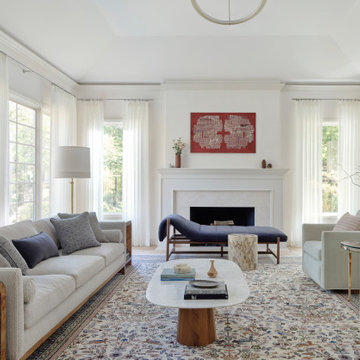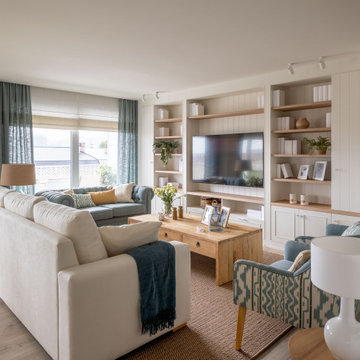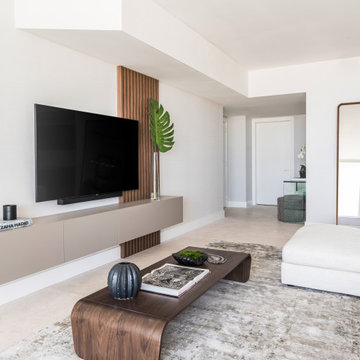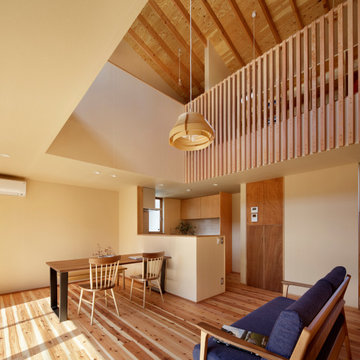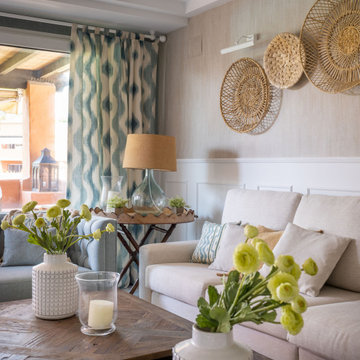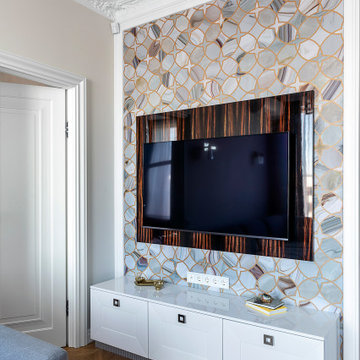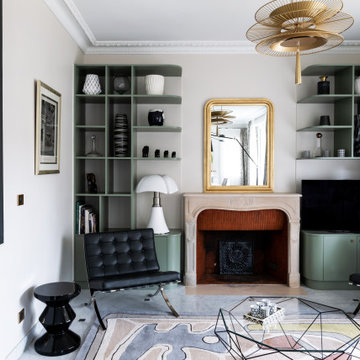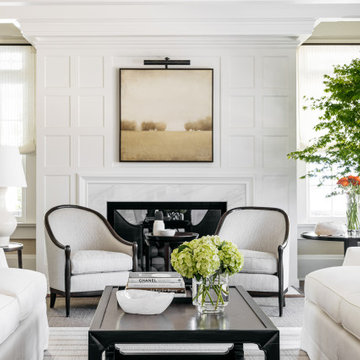Living Room Design Photos with Beige Walls and Wallpaper
Refine by:
Budget
Sort by:Popular Today
81 - 100 of 1,639 photos
Item 1 of 3
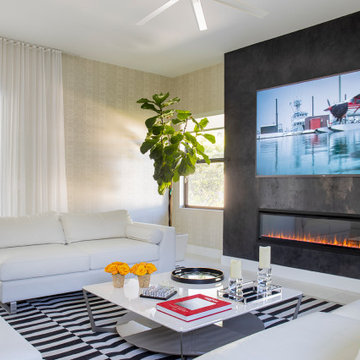
Our clients moved from Dubai to Miami and hired us to transform a new home into a Modern Moroccan Oasis. Our firm truly enjoyed working on such a beautiful and unique project.
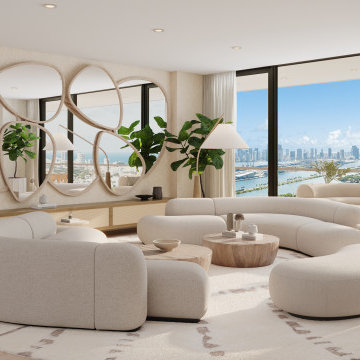
A clean modern home with rich texture and organic curves. Layers of light natural shades and soft, inviting fabrics create warm and inviting moments around every corner.

The client brief was to create a cosy and atmospheric space, fit for evening entertaining, but bright enough to be enjoyed in the day. We achieved this by using a linen effect wallcovering which adds texture and interest.
The large chaise sofa has been upholstered in a dark herringbone weave wool for practical reasons and also provides a contrast against the wall colour. A gallery wall behind the sofa has been framed by two bronze Porta Romana wall lights which provide soft, ambient lighting, perfect for a relaxing evening.
The armchair and ottoman have been upholstered in the same fabric to tie the two seating zones together and a bespoke calacatta viola marble coffee table wraps around the ottoman, providing a flat surface for drinks.
To give the room a focal point, we built a chimney breast with a gas letterbox fire and created a recess for the large screen television. Bespoke fitted cabinets with fluted doors either side of the chimney provides ample storage for media equipment and the oak shelves, complete with LED lighting display a collection of decorative objects. In between the shelves we fitted beautifully patinated antique mirror to give the illusion of space.
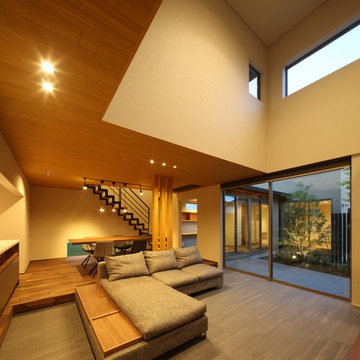
庭住の舎|Studio tanpopo-gumi
撮影|野口 兼史
リビングと中庭
建て込んだ住宅地にあっても、四季折々に豊かな自然を感じる暮らせる住まい。ゆったりとした時間の流れる心地よい家族の居場所。
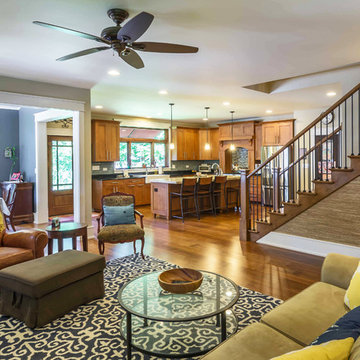
New Craftsman style home, approx 3200sf on 60' wide lot. Views from the street, highlighting front porch, large overhangs, Craftsman detailing. Photos by Robert McKendrick Photography.
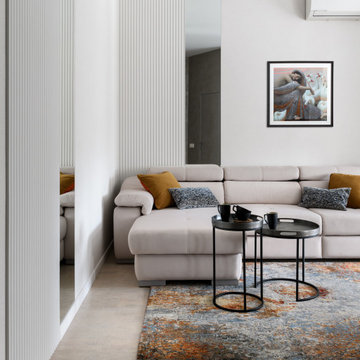
Всё чаще ко мне стали обращаться за ремонтом вторичного жилья, эта квартира как раз такая. Заказчики уже тут жили до нашего знакомства, их устраивали площадь и локация квартиры, просто они решили сделать новый капительный ремонт. При работе над объектом была одна сложность: потолок из гипсокартона, который заказчики не хотели демонтировать. Пришлось делать новое размещение светильников и электроустановок не меняя потолок. Ниши под двумя окнами в кухне-гостиной и радиаторы в этих нишах были изначально разных размеров, мы сделали их одинаковыми, а старые радиаторы поменяли на новые нмецкие. На полу пробка, блок кондиционера покрашен в цвет обоев, фортепиано - винтаж, подоконники из искусственного камня в одном цвете с кухонной столешницей.
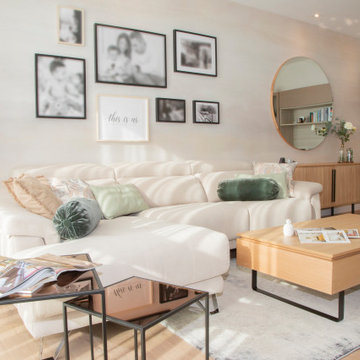
Nuestros clientes tenían un sofá que querían mantener, y siendo así, teníamos que coordinarlo y combinarlo a la perfección con el resto de piezas y elementos.
Con un color muy luminoso, solo hizo falta añadirle algunos complementos de color, que conectaban con piezas como la silla de escritorio o como el papel del hall. Todo así tendría un empaste visual que agrada mucho a la vista.
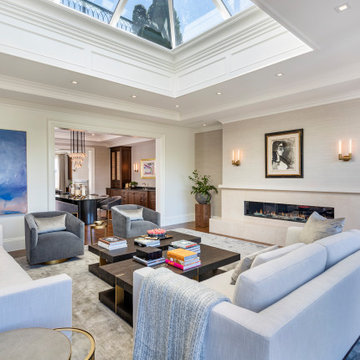
Immense luxury living room with private terrace and custom vaulted skylight. Light greige wall fabric and white ceiling and trim. Built-in gas fireplace. Stained oak hardwood flooring. Cased entry into dining room. Vaulted skylight with view of private roof deck.
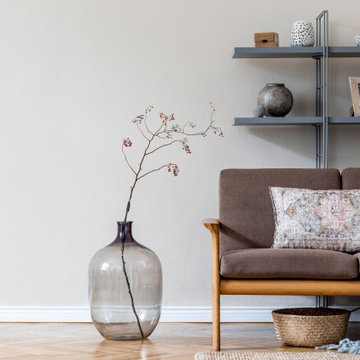
Unverkennbar für den Japandi-Stil sind sparsam eingesetzte Möbelstücke in schlichten Formen. Im Japandi-Stil werden Möbel eingesetzt wie Schmuckstücke. Sie sollen eine Persönlichkeit haben und nicht von dem Wesentlichen ablenken. So kommt Ihr neuer Fußboden besonders gut zur Geltung. Fordern Sie noch heute Ihr kostenloses und individuelles Festpreisangebot an und wählen Sie aus über 100 Markenböden Ihren neuen Lieblingsboden aus Laminat, Vinyl, Parkett oder Linoleum aus.
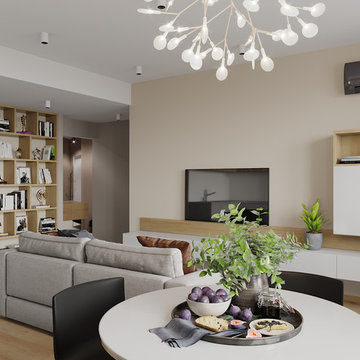
LINEIKA Design Bureau | Вид на ТВ зону в кухне-гостиной квартиры в скандинавском стиле в Санкт-Петербурге. В отделке гостиной использованы предметы мебели из натурального дерева.
Living Room Design Photos with Beige Walls and Wallpaper
5
