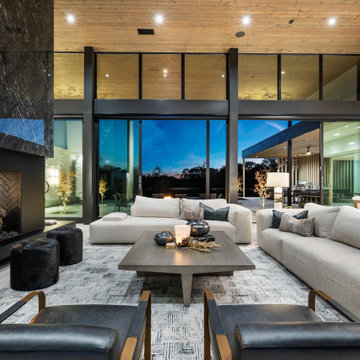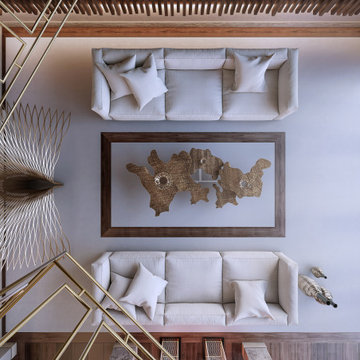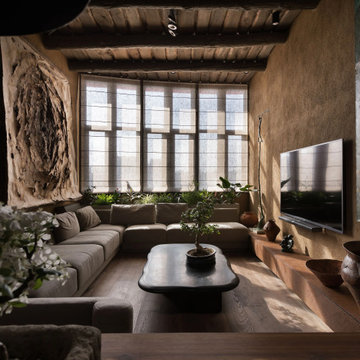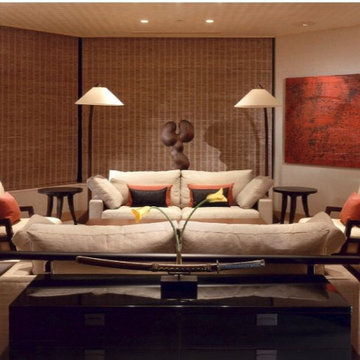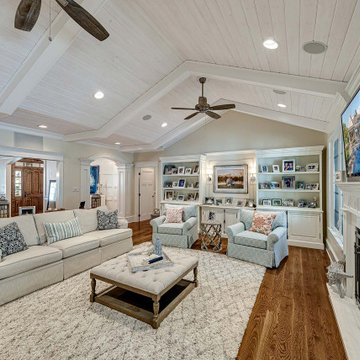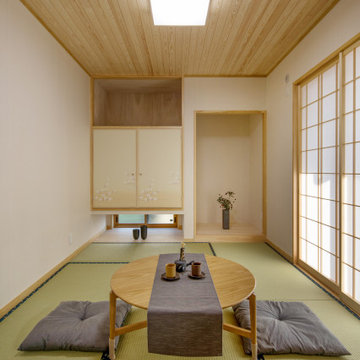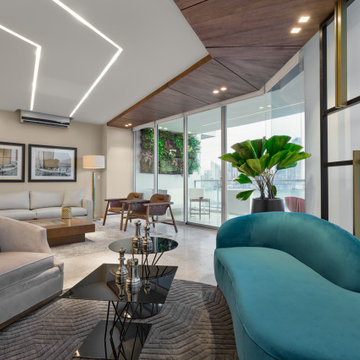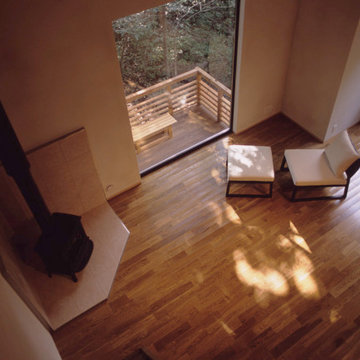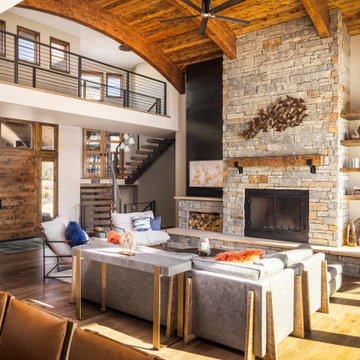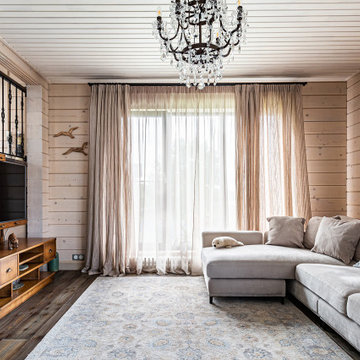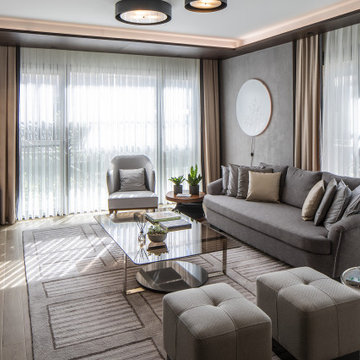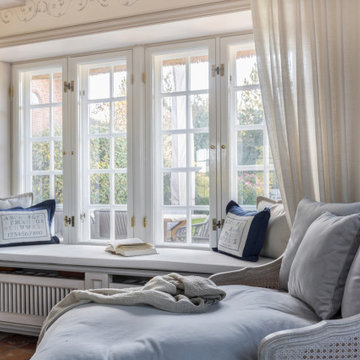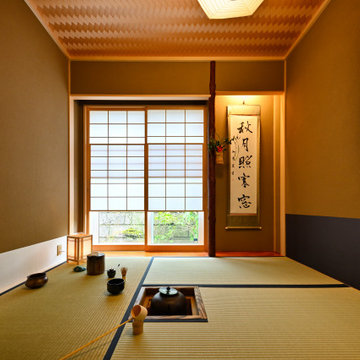Living Room Design Photos with Beige Walls and Wood
Refine by:
Budget
Sort by:Popular Today
221 - 240 of 443 photos
Item 1 of 3
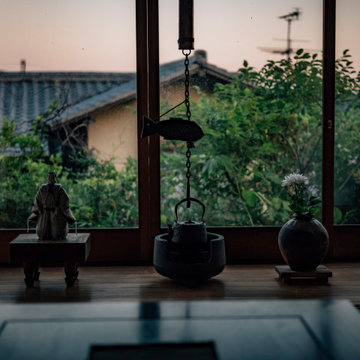
The owner talks about the interior of the "shoin-zukuri" or "study style" of the Japanese house, which originates from the design of the dwellings of Zen monks and samurai of the XV-XVI centuries. It can always be recognized by its characteristic "shoji" - sliding doors, as well as window and room partitions made of translucent sheets of rice paper in wooden frames. This is the first image that comes to mind when you think of Japanese interiors.
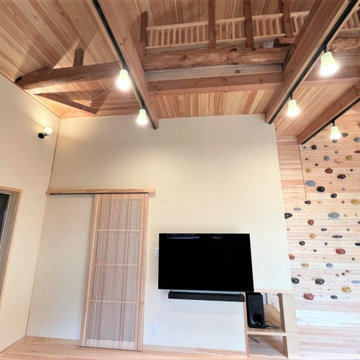
所沢市で行った天然木のリノベーション現場。リビングの壁にボルダリングのホルダーを取付ておうちでストレッチのできる家に。薪ストーブも設置。オリジナルの薪ストーブ「オーロラ」はガラス面が大きく薪の火を見居ているとゆったりした気分になりストレスも解消されます
ロフトスペースを設けて傾斜天井に。無垢材の赤松羽目板を貼り壁は珪藻土壁紙、床も赤松の無垢フロアに
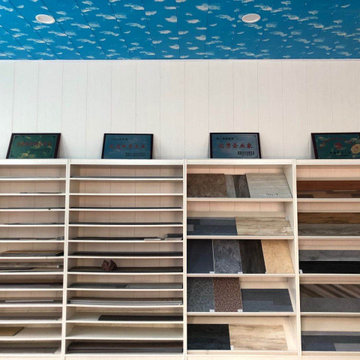
We are a leading MANUFACTURER of personal Luxury vinyl flooring.Our products follow the standard of ISO14001, OHSAS18001,ISO9001 and SGS.We support OEM.
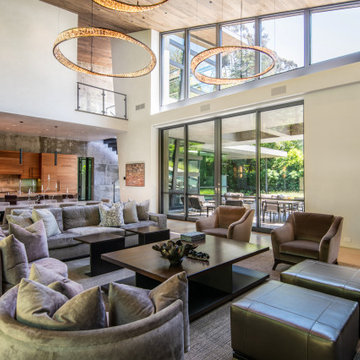
when you live in California you need to maximize your natural lights as much as you can and that's what we do here at Dean Larkin Design.
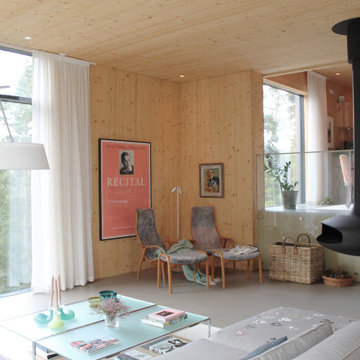
Ett rum i modern stil med mjuka väggar och tak i trä som skapar en varm och inbjudande känsla. Stora fönsteröppningar släpper in dagsljus och skapar utblickar mot naturen utanför.
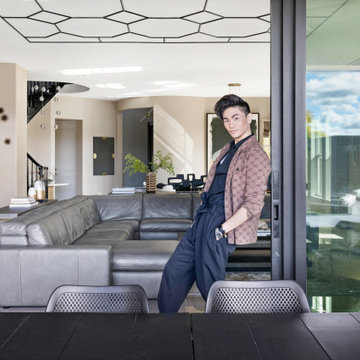
JL Interiors is a LA-based creative/diverse firm that specializes in residential interiors. JL Interiors empowers homeowners to design their dream home that they can be proud of! The design isn’t just about making things beautiful; it’s also about making things work beautifully. Contact us for a free consultation Hello@JLinteriors.design _ 310.390.6849_ www.JLinteriors.design
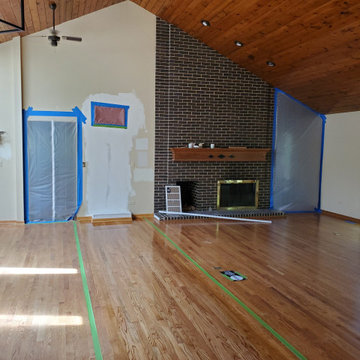
For this Barrington Home Remodel, the customer wanted to remove the wall that divided the dining room and living room. After inspecting the Blueprint it was determined not to be load-bearing. After the removal, it left voids in the 16-foot wood ceiling and hardwood floor. All electrical supplied to the wall was re-routed, removed, and terminated. The existing HVAC return vents were re-routed and ran to the adjacent wall. Brand new Red Oak wood flooring and Knotted Pinewood ceiling planks were installed, sanded, and stained to match. The end result turned out to be a 40 foot by 30 foot beautiful Great Room in Barrington, Illinois
Living Room Design Photos with Beige Walls and Wood
12
