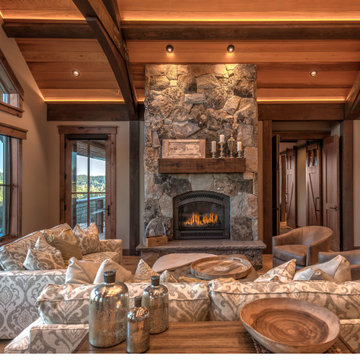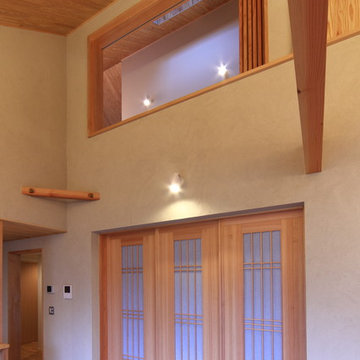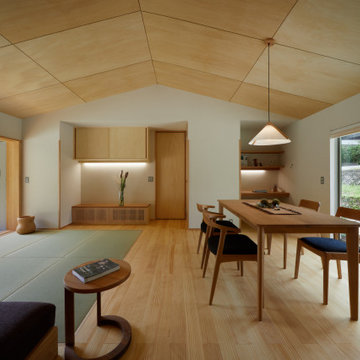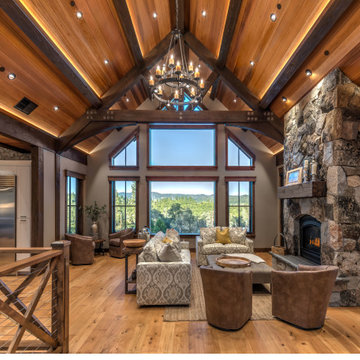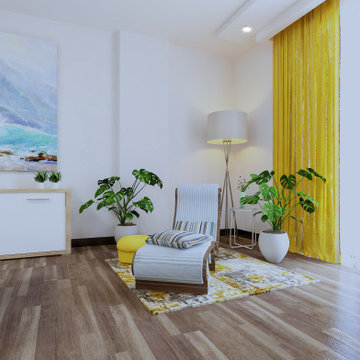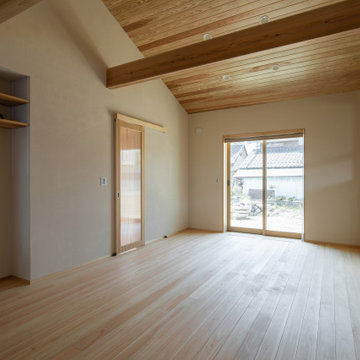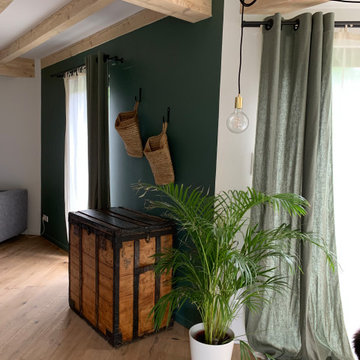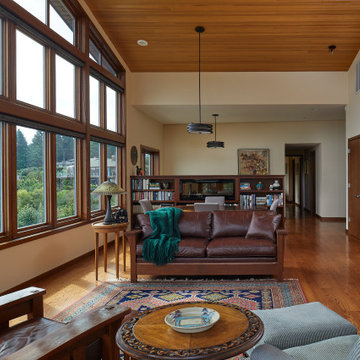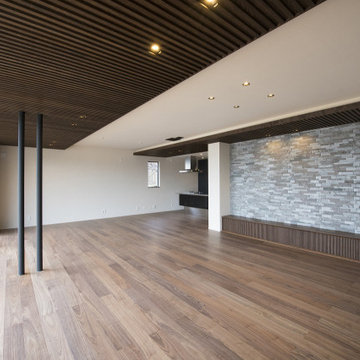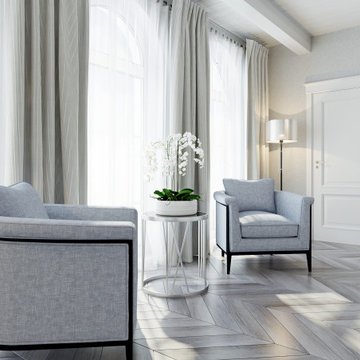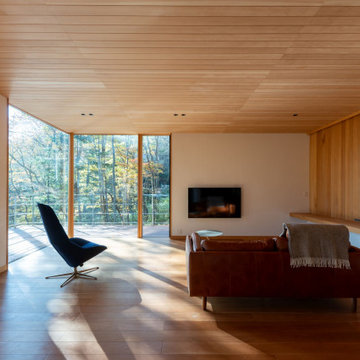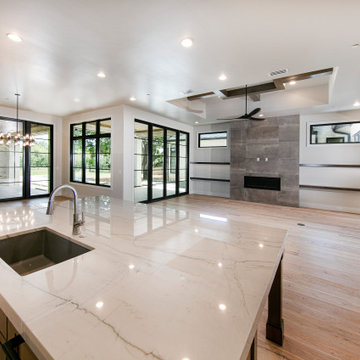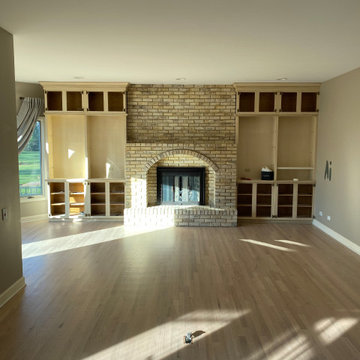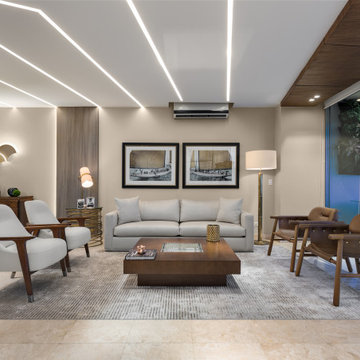Living Room Design Photos with Beige Walls and Wood
Refine by:
Budget
Sort by:Popular Today
141 - 160 of 438 photos
Item 1 of 3
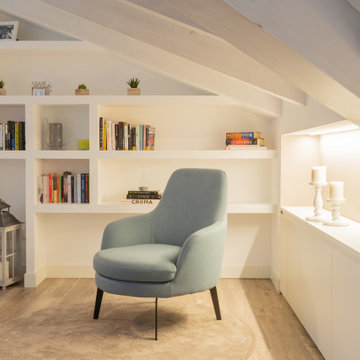
vista dell'angolo lettura creato nella parte bassa del tetto. in primo piano la poltroncina color carta da zucchero e la libreria in cartongesso che segue l'andamento del tetto. Il mobile a destra è stato realizzato su disegno
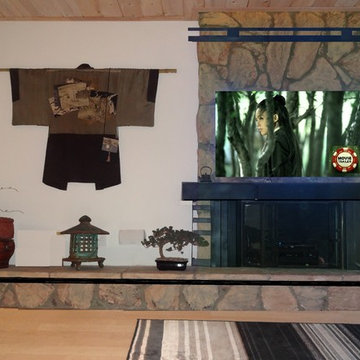
Asian Theme Entertainment Center wiht hidaway speakers concealed in fireplace mantel
http:/zenarchitect.com
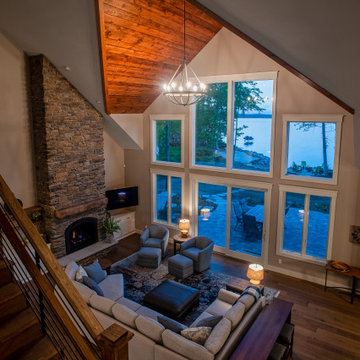
The sunrise view over Lake Skegemog steals the show in this classic 3963 sq. ft. craftsman home. This Up North Retreat was built with great attention to detail and superior craftsmanship. The expansive entry with floor to ceiling windows and beautiful vaulted 28 ft ceiling frame a spectacular lake view.
This well-appointed home features hickory floors, custom built-in mudroom bench, pantry, and master closet, along with lake views from each bedroom suite and living area provides for a perfect get-away with space to accommodate guests. The elegant custom kitchen design by Nowak Cabinets features quartz counter tops, premium appliances, and an impressive island fit for entertaining. Hand crafted loft barn door, artfully designed ridge beam, vaulted tongue and groove ceilings, barn beam mantle and custom metal worked railing blend seamlessly with the clients carefully chosen furnishings and lighting fixtures to create a graceful lakeside charm.
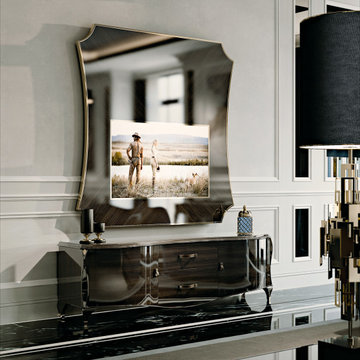
A beautifully designed villa, with American vibes and details that create a mix of classic and contemporary style.
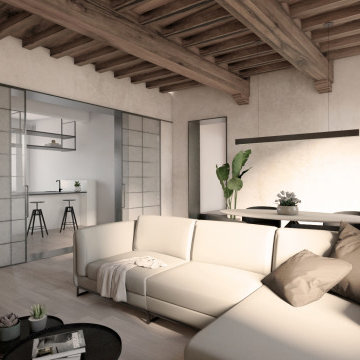
Il living è stato pensato come un open space, con il grande divano in tessuto che accoglie chi entra in casa.
Qui si notano gli inserti in ferro e vetro che vanno a dare accenti di contrasto con le tinte beige delle pareti e scandiscono i passaggi da uno spazio all' altro. Si intravede a sinistra la cucina con la grande isola che si appoggia al muro e domina lo spazio.
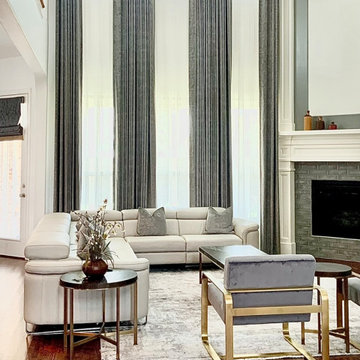
The Art of Custom
Fully operable custom drapery/room darkening and sheer curtains. Decorative pillows are made of the same drapery fabrics.
Living Room Design Photos with Beige Walls and Wood
8
