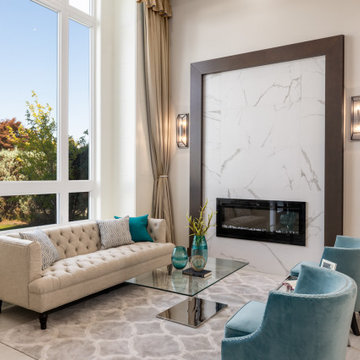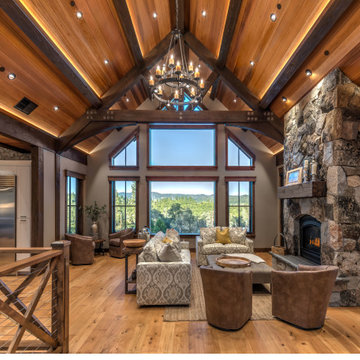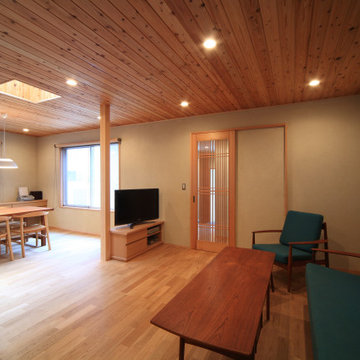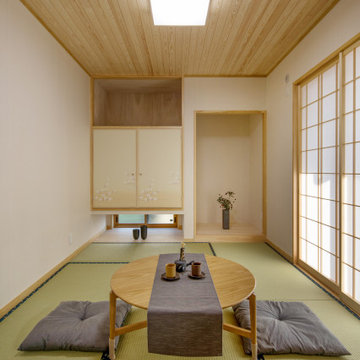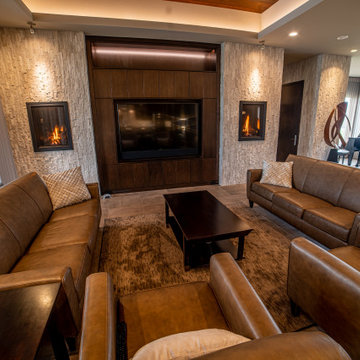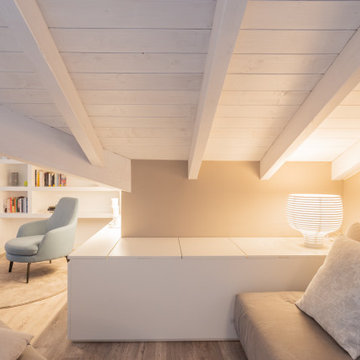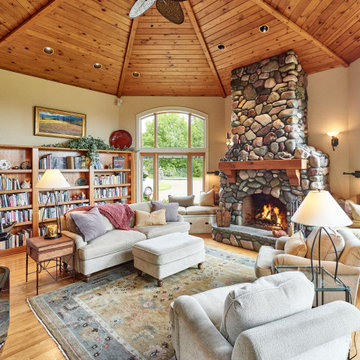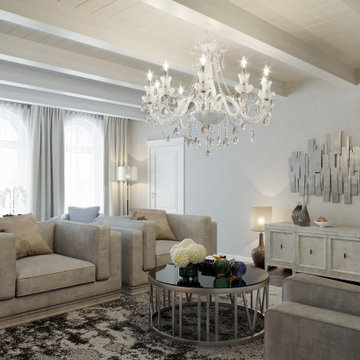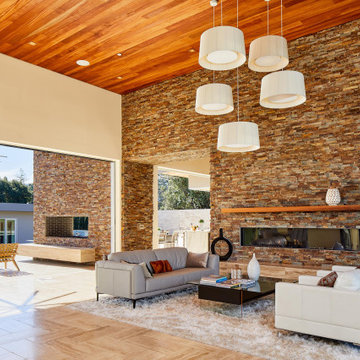Living Room Design Photos with Beige Walls and Wood
Refine by:
Budget
Sort by:Popular Today
121 - 140 of 464 photos
Item 1 of 3
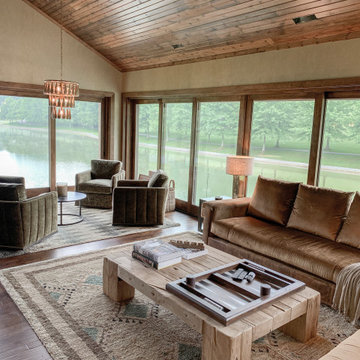
Rustic wood details combined with rich textures create a chic yet masculine space. All sliding doors pocket for an indoor/outdoor living space. 270 degree views of a mountainous lake.
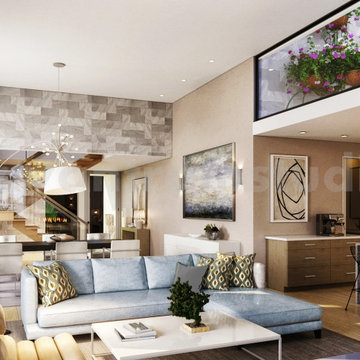
The living room is one place in the 3d Interior Designer house that best showcases a sense of style that everyone is free to see. We accept guests in this room. You spend a lot of time in your 3D Interior Modeling living room, so it not only needs to look great, but it also needs to be functional and comfortable by Architectural Design Studio.
If you are looking for the Best Interior Architecture Firm, then YANTRAM is the best place to avail of such services. Drop an email at inq@yantramstudio.com or call on +91 99097 05001
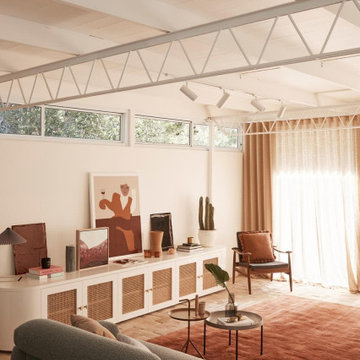
A mid-century modern home renovation using earthy tones and textures throughout with a pop of colour and quirky design features balanced with strong, clean lines of modem and minimalist design.
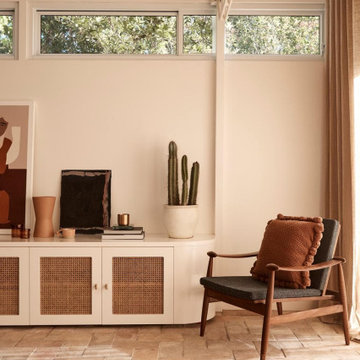
A mid-century modern home renovation using earthy tones and textures throughout with a pop of colour and quirky design features balanced with strong, clean lines of modem and minimalist design.
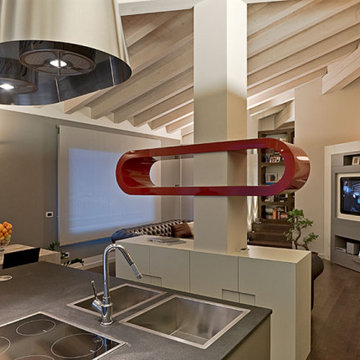
Lo sfondo dal tono grigio-perla molto poroso, satinato, quasi “polveroso”, è ottenuto con ecosmalti murali Oikos a basso impatto ambientale. In questo spazio emergono solo due elementi curvi di un rosso lucido brillante, uno nel soggiorno, l’altro nella zona notte. Quest’anello rappresenta in modo simbolico il legame che unisce le due macro-aree, seppur funzionalmente separate.
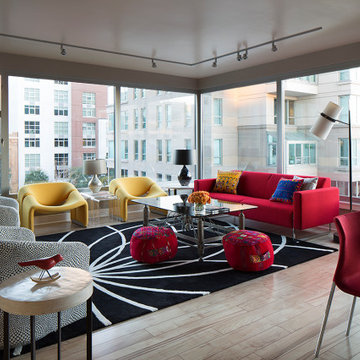
Mondrian-inspired custom cabinetry by Valet Custom Cabinets & Closets hides away media, while the open shelving above the corner desk provides space for displaying photos and collectibles while writing a letter. Red dining chairs are from B&B Italia. White marble tabletop was custom-made for the oval Eero Saarinen pedestal table, originally made by Knoll. Black and white tub chairs are by Room & Board. Yellow chairs by Artifort's Pierre Paulin. Lighting Design by Pritchard Peck Lighting and Arteriors.
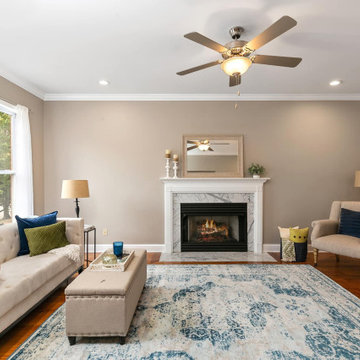
Home Staging by Sisters Stage St. Louis. Gorgeous blue and green design to add color into this beautiful St. Louis city home.
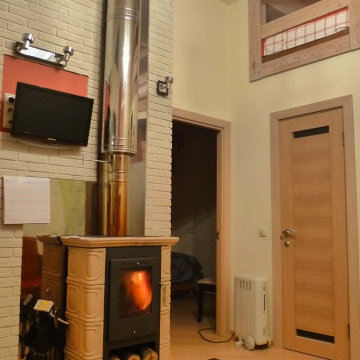
Жилой дом 250 м2.
Жилой дом для 3-х поколений одной семьи. Бабушка, дедушка, родители, семья дочери , сын большая собака. Особенность дома в том, что он состоит из двух независимых половин. В одной живут старшие родители ( бабушка и дедушка). В другой родители и дети . В каждой половине – своя кухня, несколько санузлов, спальни, имеется свой выход на улицу. При необходимости одна из половин может быть полностью закрыта, а вторая при этом продолжит функционировать автономно. Интерьер дома выполнен в светлой позитивной гамме. Уже на этапе проектирования были продуманы все зоны хранения , работы и отдыха. Это позволило сократить количество мебели до минимума. Одним из условий было – соединение под одной крышей всех возможных функций загородного участка. В зоне, являющейся соединительной между половинами дома находится большое пространство с бассейном с противотоком, баней, комнатой отдыха, небольшой постирочной.
Основные декоративные элементы интерьера находятся в двух гостиных. В половине старшего поколения - это двусветное пространство с уютной лежанкой на антресолях, небольшая печь – камин, акцентная стена с декоративной нишей, где стоят милые мелочи. В большой гостиной основной части дома – разделителем между кухней– столовой и гостиной служит очаговый камин, открытый на обе стороны, что позволяет любоваться огнём и из столовой, и с дивана. Камин –не только декоративный. В холодные зимы он хорошо помогает радиаторам поддерживать тепло в доме.
Фасады стилистически перекликаются с интерьерами. Дом облицован серым декоративным кирпичом и имеет нарядные вставки из яркой керамической плитки .
Элементы участка - детская площадка, беседка – барбекю, мастерская, даже собачья будка выполнены в общем ключе . Их рисунок подчинён дизайну основного дома. Весь участок с постройками , растениями , дорожками, прудиками очень гармоничен и создаёт полностью законченную композицию.
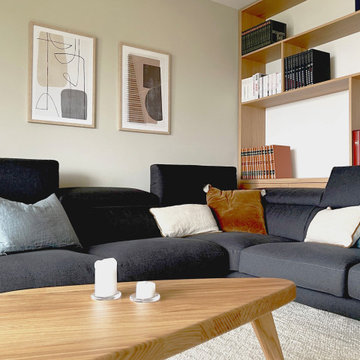
Rénovation complète d'un salon , salle à manger et entrée d'un appartement à Anières (canton de Genève, Suisse).
Pour ce projet, nos clients souhaitaient avoir l'impression d'avoir un nouvel appartement. Nous avons gardé les espaces existants mais avons ajouté une bibliothèque qui sépare la partie salon de la partie salle à manger afin de créer plus d'intimité.
Nos clients souhaitant un esprit scandinave, nous avons choisi d'utiliser du placage chêne pour tous les agencements.
Nous avons également conseillé nos clients sur les choix de couleur ( mur et accessoires) afin de donner une atmosphère scandinave , chaleureuse et résolument contemporaine.
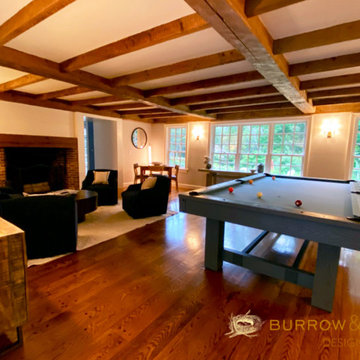
This main room became the game room, as this home will serve to entertain guests as well as the family. A built in bar in the walkway beyond, it's the perfect place for a pool table, dart board and a large TV. A quad of swivel chairs can focus on conversation, the TV, the fireplace or game watching.
A custom game table was commissioned from re-claimed barnwood, as well as a bar rail for placing drinks on when playing pool.
The dart board was made custom with the family's name, and is enclosed in a handmade cabinet that serves as piece of art.
The sideboard was purchased to hold board games and the coffee table has hidden drawer storage for cards and remotes.
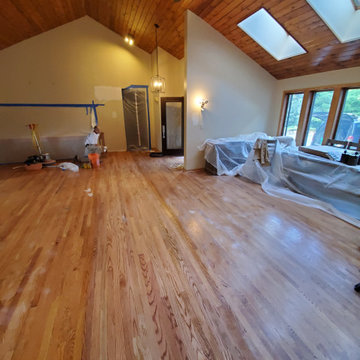
For this Barrington Home Remodel, the customer wanted to remove the wall that divided the dining room and living room. After inspecting the Blueprint it was determined not to be load-bearing. After the removal, it left voids in the 16-foot wood ceiling and hardwood floor. All electrical supplied to the wall was re-routed, removed, and terminated. The existing HVAC return vents were re-routed and ran to the adjacent wall. Brand new Red Oak wood flooring and Knotted Pinewood ceiling planks were installed, sanded, and stained to match. The end result turned out to be a 40 foot by 30 foot beautiful Great Room in Barrington, Illinois
Living Room Design Photos with Beige Walls and Wood
7
