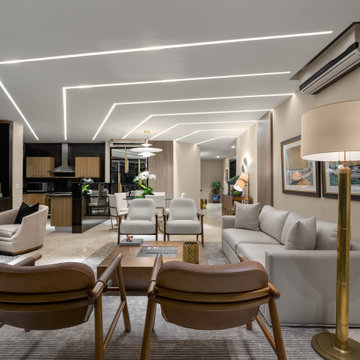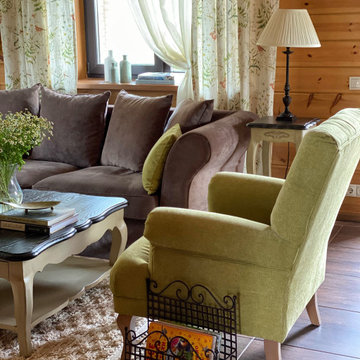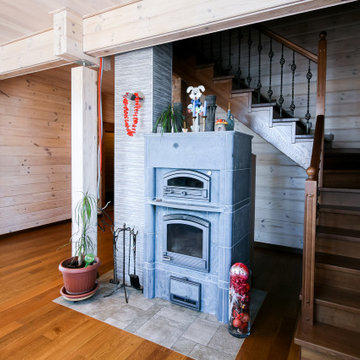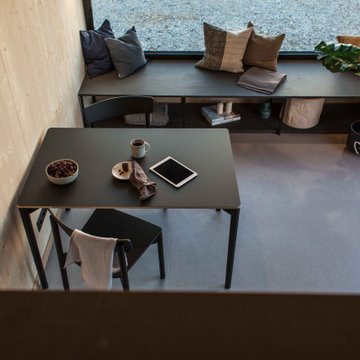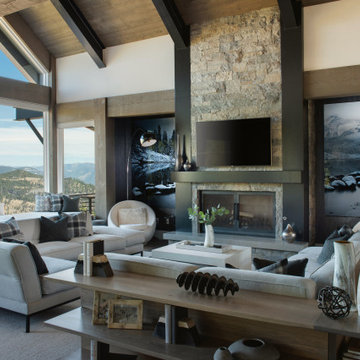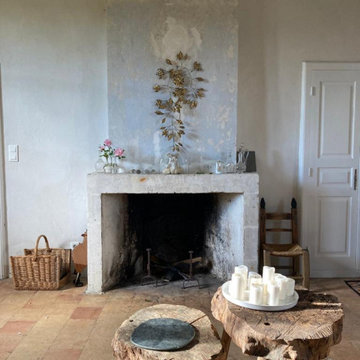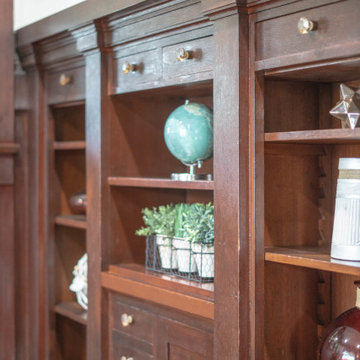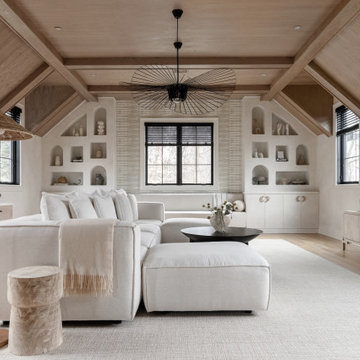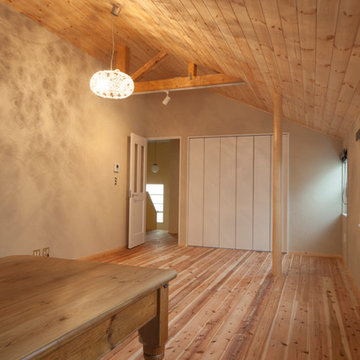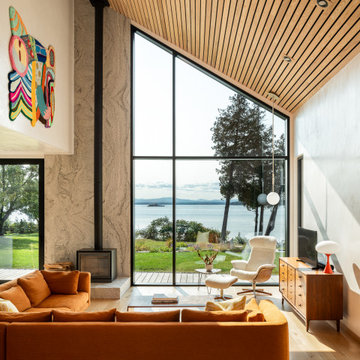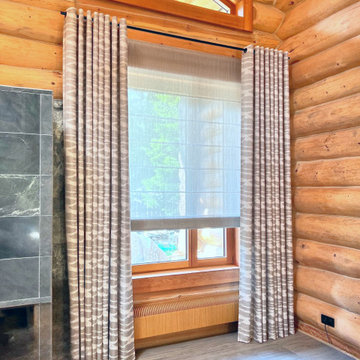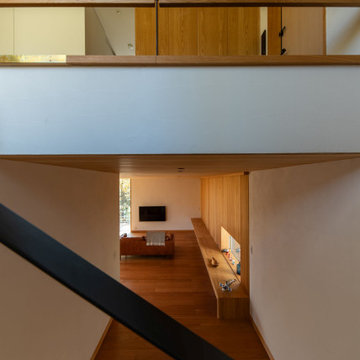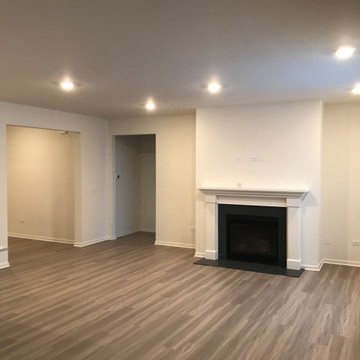Living Room Design Photos with Beige Walls and Wood
Refine by:
Budget
Sort by:Popular Today
181 - 200 of 443 photos
Item 1 of 3
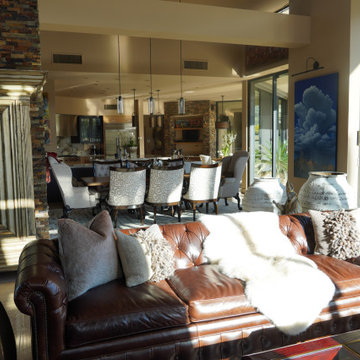
Great Room in Pima Canyon. Contemporary Style Home with Classic Styling for Traditional Clients from the Midwest. Blending styles to create a home and living space that capture the soul of the clients.
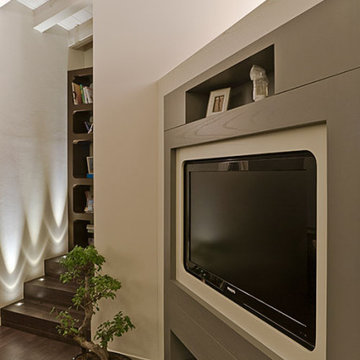
Lo sfondo dal tono grigio-perla molto poroso, satinato, quasi “polveroso”, è ottenuto con ecosmalti murali Oikos a basso impatto ambientale.
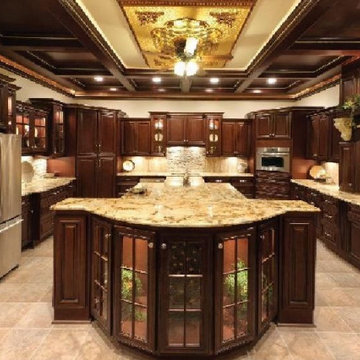
This discerning choice of rich and beautiful raised panel style with a solid wood face frame and plywood box construction is awesome. It is elegant and beautiful. The doors are full overlay, soft closing with six-way adjustable hinges. The exterior is color-matched with the interior. This cabinet style has ¾” adjustable shelves. If this color and style fit in with your kitchen decor, then it is an excellent choice. Otherwise, you can plan your wall color and flooring around the cabinets and countertops.
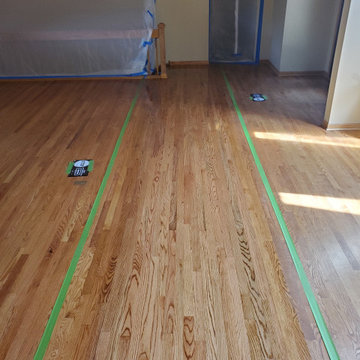
For this Barrington Home Remodel, the customer wanted to remove the wall that divided the dining room and living room. After inspecting the Blueprint it was determined not to be load-bearing. After the removal, it left voids in the 16-foot wood ceiling and hardwood floor. All electrical supplied to the wall was re-routed, removed, and terminated. The existing HVAC return vents were re-routed and ran to the adjacent wall. Brand new Red Oak wood flooring and Knotted Pinewood ceiling planks were installed, sanded, and stained to match. The end result turned out to be a 40 foot by 30 foot beautiful Great Room in Barrington, Illinois
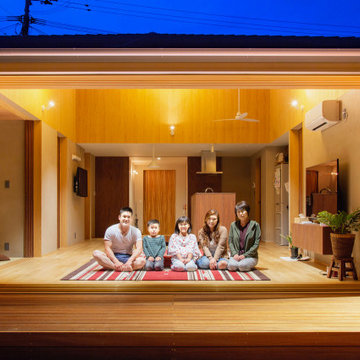
風水を守りたい。そんな施主様の要望からスタートした。
本質的な風水とは、気持ちよく風が抜け、暖かな日の射し込む空間構成を考えることだと考え、気象庁が発行する統計と風水思想とをハイブリットさせた結果、ちいさな部屋を東西に振り分け、通り土間(ホール)のようにおおきな部屋を南北に通した。
これによって、風水的思想によって小部屋の入れ替えが起きても、おおきな部屋が土地に根ざした環境を生かし続けることができる。玄関から南の庭まで風が抜け、中間期には開け放っても気持ちのよい、公園のような環境をめざした。
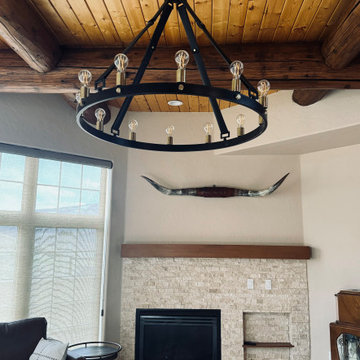
Our open-concept living space transformation highlights the home's transition from desert style to contemporary. The integration of modern finishes and thoughtful design details has brought the entire area to a new standard of beauty and comfort.
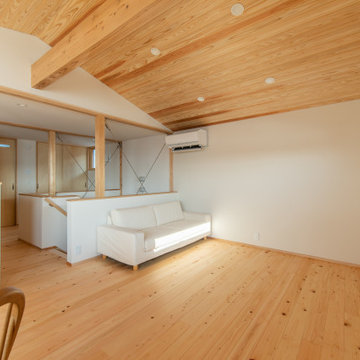
階段を上がるとワンルームのLDKが広がります。
勾配天井でありダイニングには視線が抜けるコーナー窓があることから、広々と感じられる空間となっています。
天井の梁や階段の柱は、施主様自ら三重県熊野の製材所へ行き選んでいただきました。
Living Room Design Photos with Beige Walls and Wood
10
