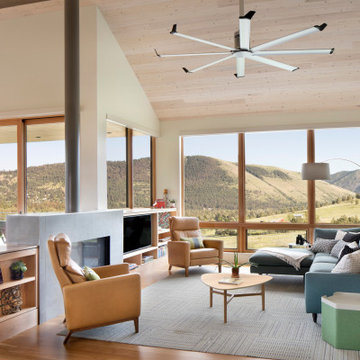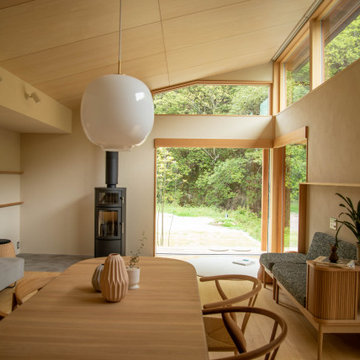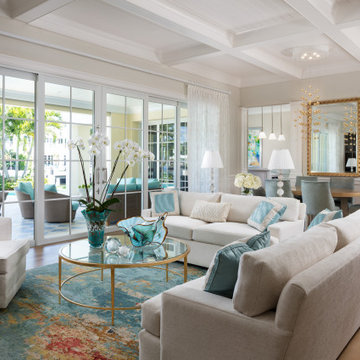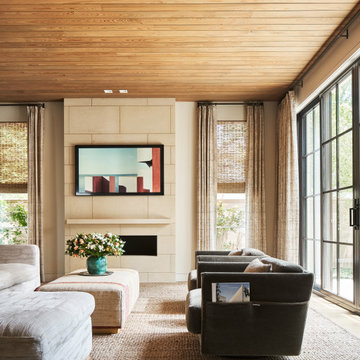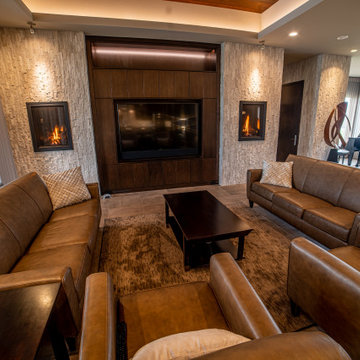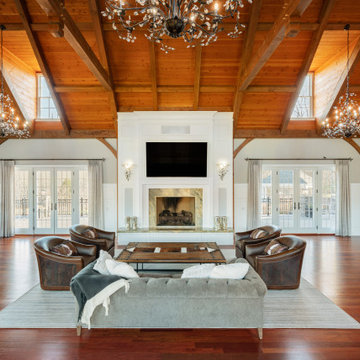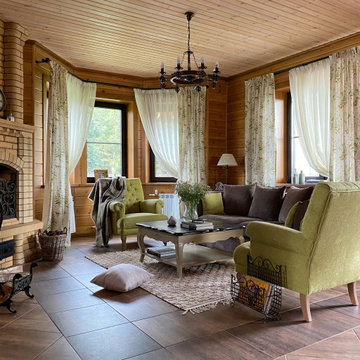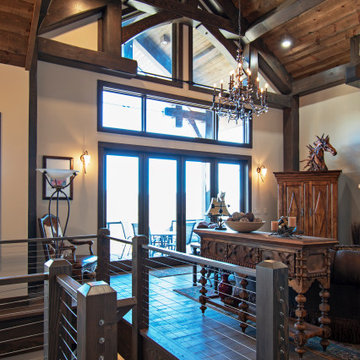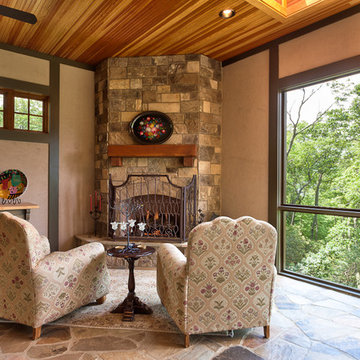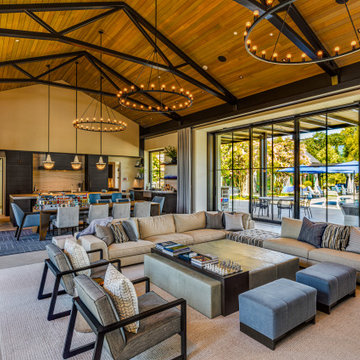Living Room Design Photos with Beige Walls and Wood
Refine by:
Budget
Sort by:Popular Today
41 - 60 of 438 photos
Item 1 of 3
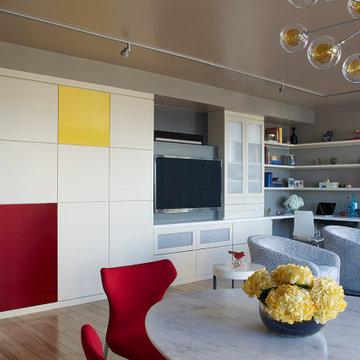
Mondrian-inspired custom cabinetry by Valet Custom Cabinets & Closets hides away media, while the open shelving above the corner desk provides space for displaying photos and collectibles while writing a letter. Red dining chairs are from B&B Italia. White marble tabletop was custom-made for the oval Eero Saarinen pedestal table, originally made by Knoll. Black and white tub chairs are by Room & Board. Yellow chairs by Artifort's Pierre Paulin. Lighting Design by Pritchard Peck Lighting and Arteriors.

- PROJET AGENCE MH -
C'est proche de Saint Just Saint Rambert (42 Loire) que se niche ce projet de rénovation complète d'une vielle bâtisse.
Une étude d’aménagement global a été réalisée sur cet espace de plus de 300m², en co-traitance avec Sandy Peyron.
L’agencement, la circulation et la décoration à été repensé dans le respect du cahier des charges du client.
Si vous souhaitez plus de renseignements concernant ce projet, n’hésitez pas à nous contacter sur www.agencemh.com
Photographe : Pi Photo

A relatively cozy living room can open up in multiple dimensions, extending its reach across the outdoor living spaces like the dining patio. Photography: Andrew Pogue Photography.
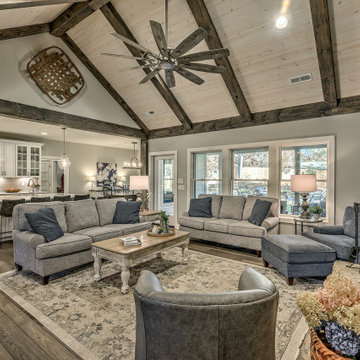
This gorgeous farmhouse style home features neutral/gray interior colors and a gorgeous vaulted ceiling with beams.

Habiter-travailler dans la campagne percheronne. Transformation d'une ancienne grange en salon et bureau vitré avec bibliothèque pignon, accès par mezzanine et escalier acier, murs à la chaux, sol briques, bardage sous-pente en marronnier.
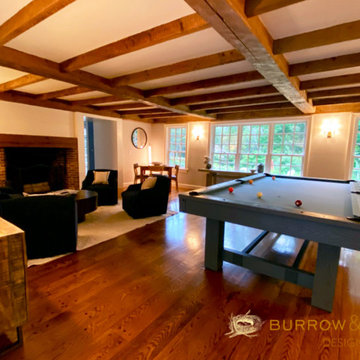
This main room became the game room, as this home will serve to entertain guests as well as the family. A built in bar in the walkway beyond, it's the perfect place for a pool table, dart board and a large TV. A quad of swivel chairs can focus on conversation, the TV, the fireplace or game watching.
A custom game table was commissioned from re-claimed barnwood, as well as a bar rail for placing drinks on when playing pool.
The dart board was made custom with the family's name, and is enclosed in a handmade cabinet that serves as piece of art.
The sideboard was purchased to hold board games and the coffee table has hidden drawer storage for cards and remotes.
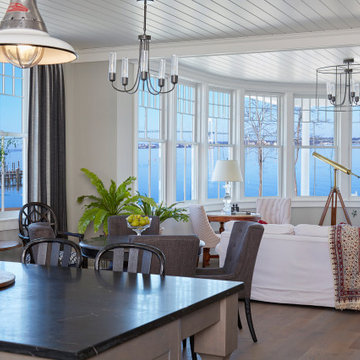
The front to back open concept of this space captures the view from all angles. the lustrous v-groove ceiling draws the eye to the water yet carefully spaced beams delineate the individual spaces.

A flood of natural light focuses attention on the contrasting stone elements of the dramatic fireplace at the end of the Great Room. // Image : Benjamin Benschneider Photography
Living Room Design Photos with Beige Walls and Wood
3
