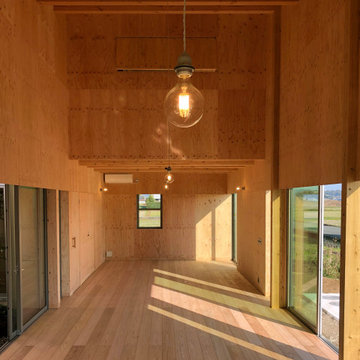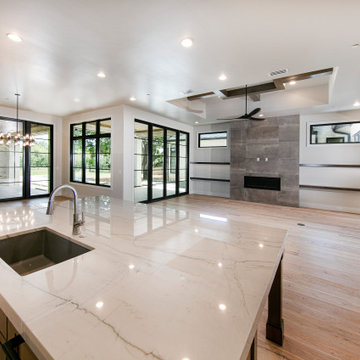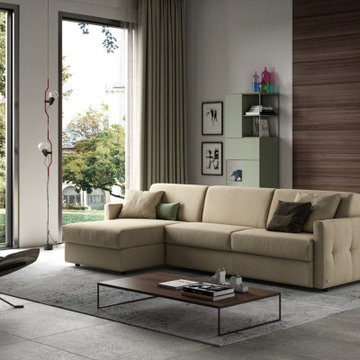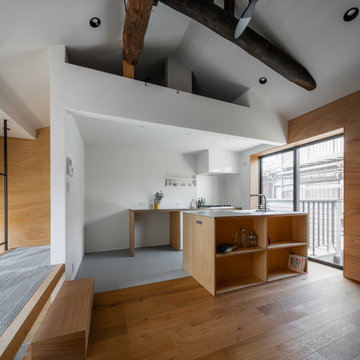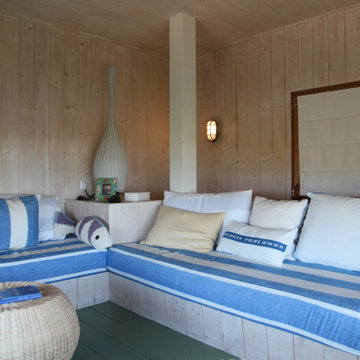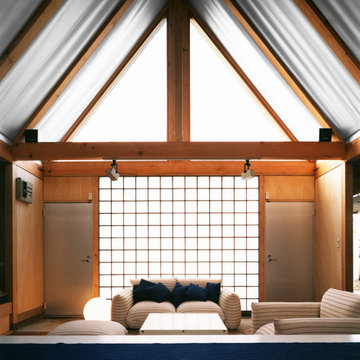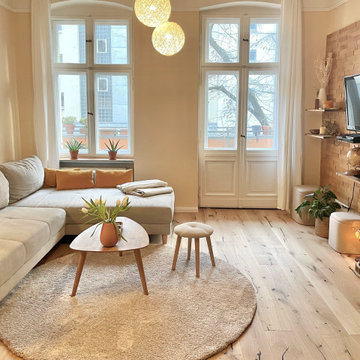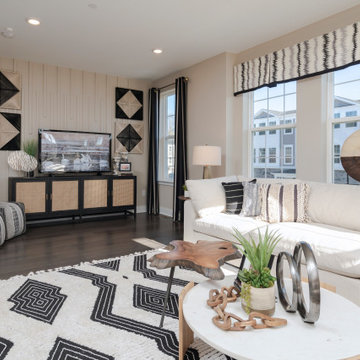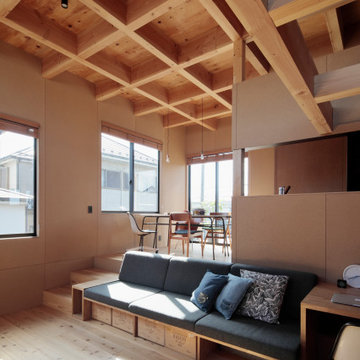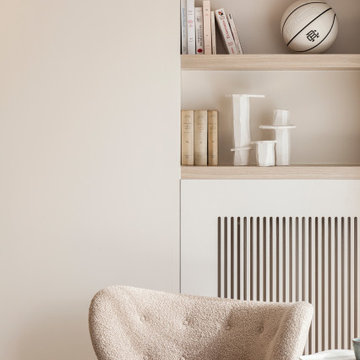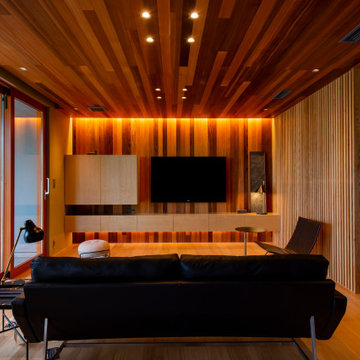Living Room Design Photos with Beige Walls and Wood Walls
Sort by:Popular Today
101 - 120 of 378 photos
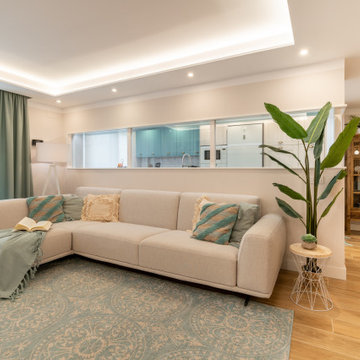
El salón conectado con la cocina, y con un techo abierto, hacen que el juego de luces, ademas de funcional, sea decorativo, para así tener un espacio en el que poder disfrutar de distintas escenas y momentos.
El sofá con Chaise es una pieza minimalista liviana y moderna que coordina perfectamente con el estilo de la casa.
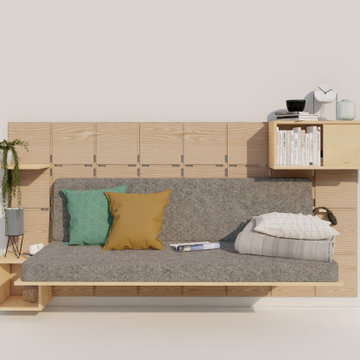
Modular furniture series, designed by MADstudio as a creative storage solution for small living conditions.
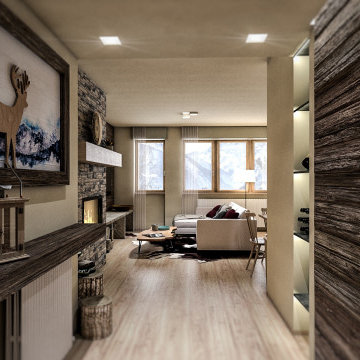
Ristrutturazione chiavi in mano, di appartamento di montagna sito a Bormio (SO)
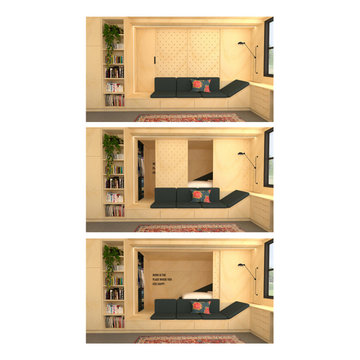
Dans un but d'optimisation d'espace, le projet a été imaginé sous la forme d'un aménagement d'un seul tenant progressant d'un bout à l'autre du studio et regroupant toutes les fonctions.
Ainsi, le linéaire de cuisine intègre de part et d'autres un dressing et une bibliothèque qui se poursuit en banquette pour le salon et se termine en coin bureau, de même que le meuble TV se prolonge en banc pour la salle à manger et devient un coin buanderie au fond de la pièce.
Tous les espaces s'intègrent et s'emboîtent, créant une sensation d'unité. L'emploi du contreplaqué sur l'ensemble des volumes renforce cette unité tout en apportant chaleur et luminosité.
Ne disposant que d'une pièce à vivre et une salle de bain attenante, un système de panneaux coulissants permet de créer un "coin nuit" que l'on peut transformer tantôt en une cabane cosy, tantôt en un espace ouvert sur le séjour. Ce système de délimitation n'est pas sans rappeler les intérieurs nippons qui ont été une grande source d'inspiration pour ce projet. Le washi, traditionnellement utilisé pour les panneaux coulissants des maisons japonaises laisse place ici à du contreplaqué perforé pour un rendu plus graphique et contemporain.
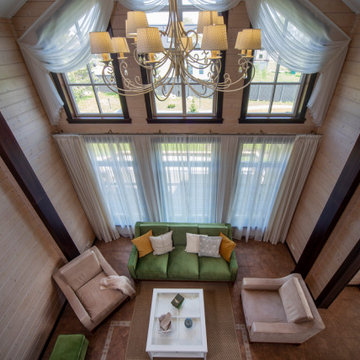
Для гостиной со вторым светом были изготовлены: полка камина, порталы, балюстрада на втором этаже, оконные наличники
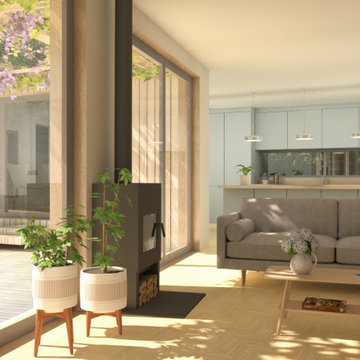
The design has been very much tree-led, that is to say that every element responds to the beautiful mature trees within the site. The building nestles in-between these trees and the circulation through both the building and around the site creates a series of moments of containment and exposure to the surrounding woodland.
The layout of the house is very introspective, creating views within the woodland garden and keeping the gaze away from neighbouring homes. Communication is set up between the pavilion elements of the dwelling both visually and physically through the internal circulation through the house organised around open courtyards and specifically placed windows.
Skylights open up views to the canopies, with large glazed openings to the south, whilst slot windows frame specific key views - from the living room to the north woodland and from the snug across the courtyard towards the dining room.
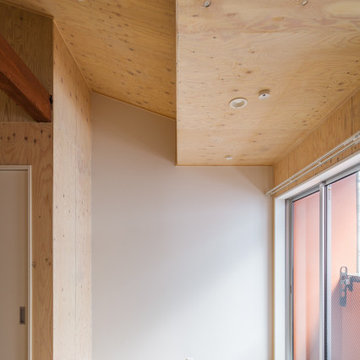
十条の家(ウロコ壁が特徴的な自然素材のリノベーション)
梁の露出したリビング
株式会社小木野貴光アトリエ一級建築士建築士事務所
https://www.ogino-a.com/
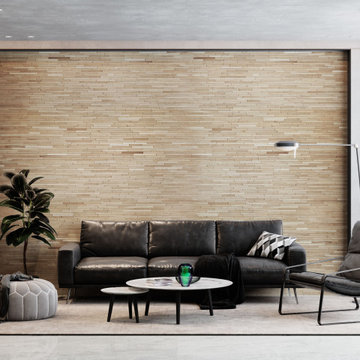
wall cover in oak strip tiles, made from 6mm thick, 12mm wide and random lengths of solid oak strips
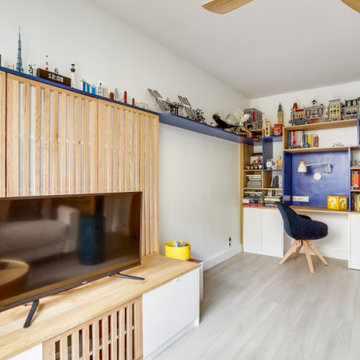
La grande étagère filante permet de lier les 2 meubles et leur donner une cohérence. La couleur bleue apporte une note plus dynamique et réhausse le côté chaleureux du bois.
Living Room Design Photos with Beige Walls and Wood Walls
6
