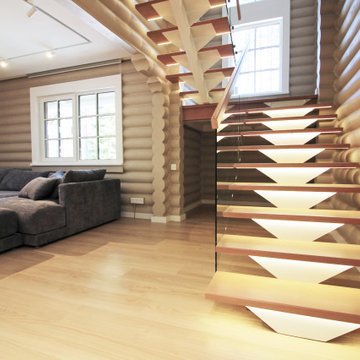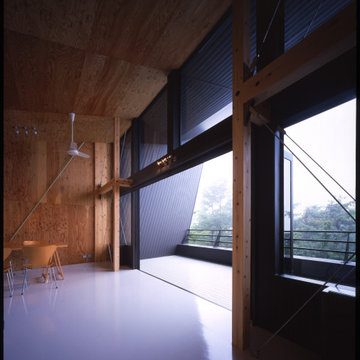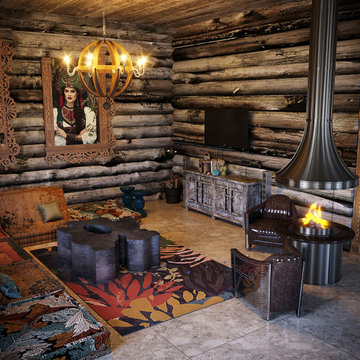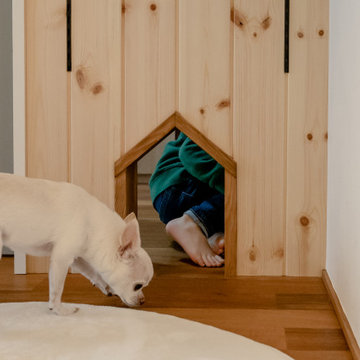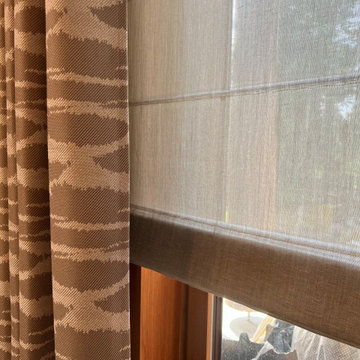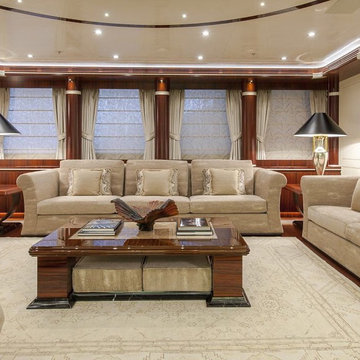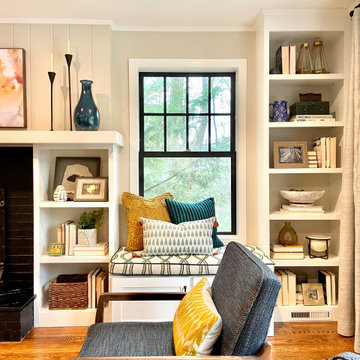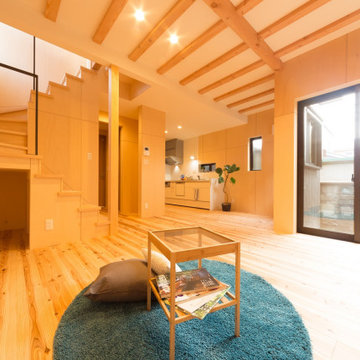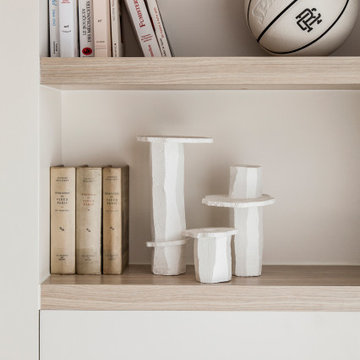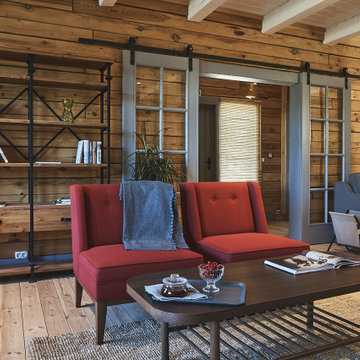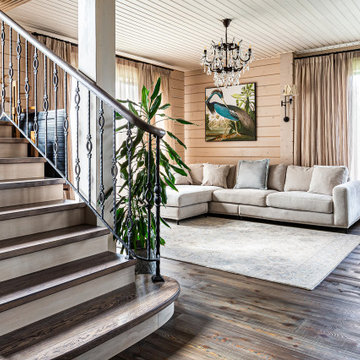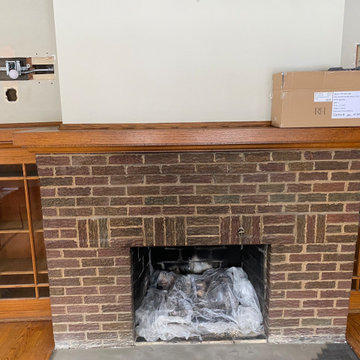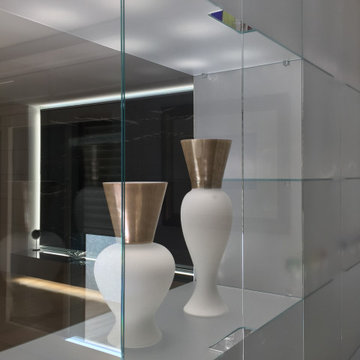Living Room Design Photos with Beige Walls and Wood Walls
Refine by:
Budget
Sort by:Popular Today
121 - 140 of 378 photos
Item 1 of 3
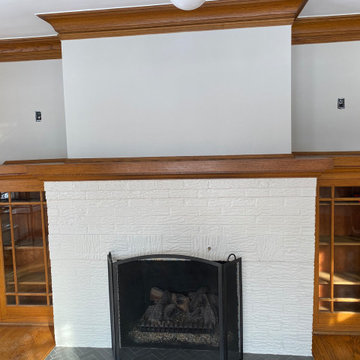
Living Room Fireplace Brick –
Masked off all tile, mantel, and side cabinets
Filled mortar cracks and block filled the face and sides of the fireplace
Painted the face and sides in Benjamin Moore Classic Gray BM1548
Painted the edge of the brick and steel Lintel using Flat Black Oil-based Rustoleum High Temperature Paint color in Black
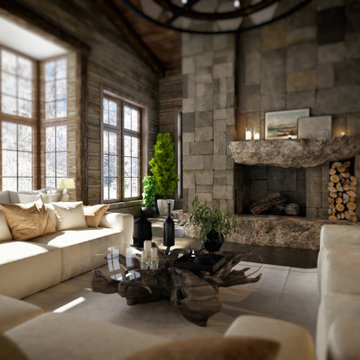
Центральное место на первом этаже это гостиная. Большой мягкий диван с креслами перед камином, кухня, проходы к входной группе, лестнице на второй этаж и столовая.
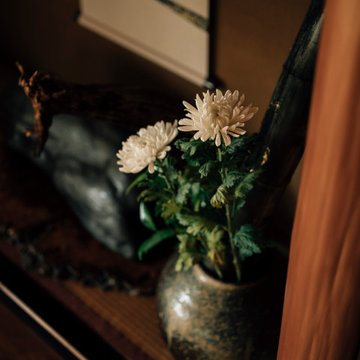
You enter a spacious, bright room, the center of which is divided by a byobu, a light Japanese screen. The owner explains that the hall is multifunctional: on one side is his office with artwork and a niche for calligraphy tools; on the other is the living room where guests are received. And if they stay overnight, a couple of comfortable futons, traditional Japanese mattresses, are laid out here.
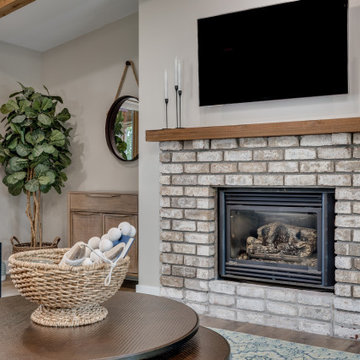
For these clients, they purchased this home from a family member but knew it be a whole home gut and remodel. For their living room, we kept the exposed beams and some of the brick fireplace. but added in new luxury vinyl planking, a new wood mantle to match the beams and a new staircase railing, new paint, lights, and more to help take this lake front townhome into their dream getaway.
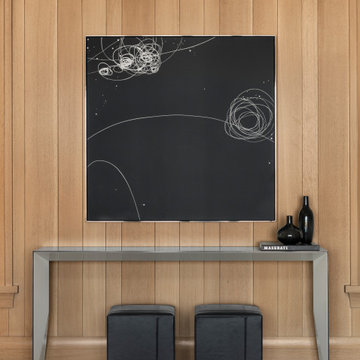
New construction of 6,500 SF main home and extensively renovated 4,100 SF guest house with new garage structures.
Highlights of this wonderfully intimate oceanfront compound include a Phantom car lift, salt water integrated fish tank in kitchen/dining area, curvilinear staircase with fiberoptic embedded lighting, and HomeWorks systems.
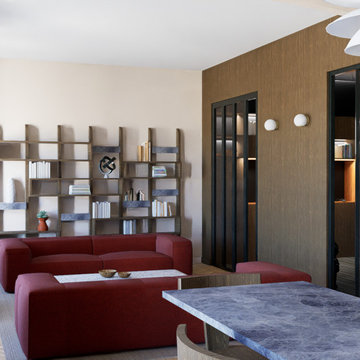
- MISSION -
L’objectif était de procéder à la rénovation de cet appartement haussmannien en y insufflant un esprit décontracté, élégant et un brin geek.
- PARTI-PRIS -
La réflexion s’est centrée sur la volonté de faire dialoguer les espaces et de porter une attention aux transitions entre les volumes.
- SOLUTION -
> Proposer des espaces tantôt poreux, tantôt fermés permettant de jouer sur des degrés divers d'intimité,
> Imaginer des transitions différentes (verrières vitrail, portes accordéon en verre "églomisé", porte cachée, ...)
> Intégrer un espace multimedia confortable et fonctionnel.
PHASE : CONCEPTION
LIEU : HERAULT
SURFACE : 120m2
x Relevé EDL
x Planches Ambiance & Inspirations
x Plans du projet aménagé
x Visuels de mise en situation
x Carnet de références types
Living Room Design Photos with Beige Walls and Wood Walls
7
