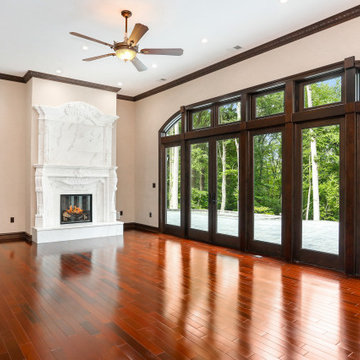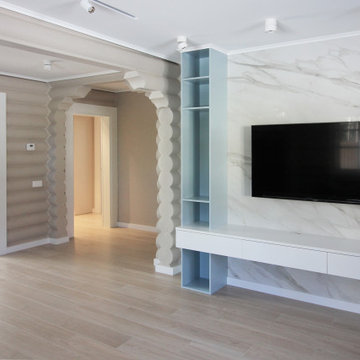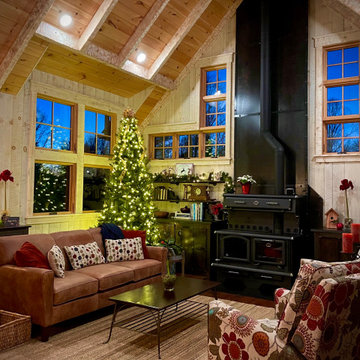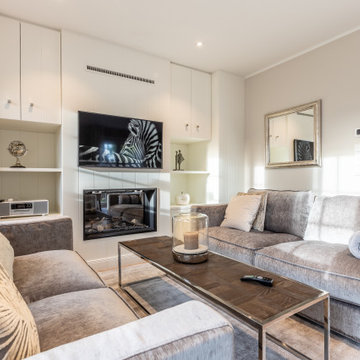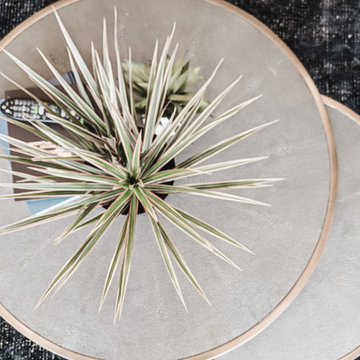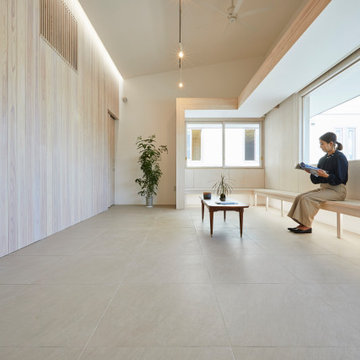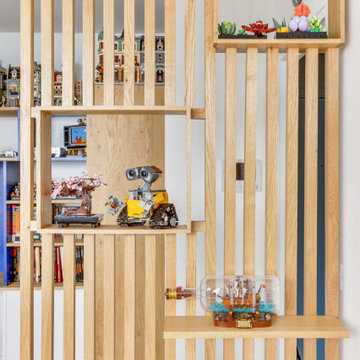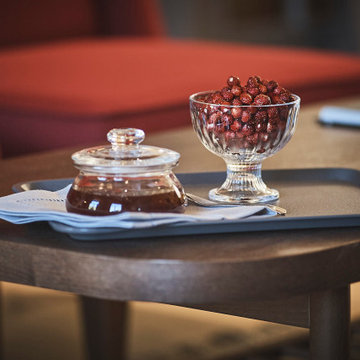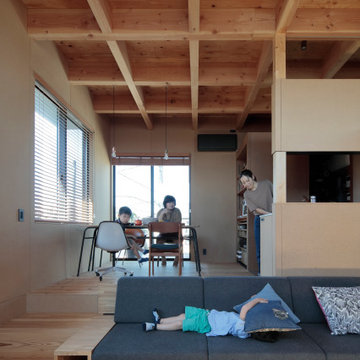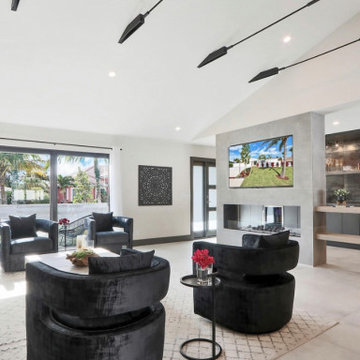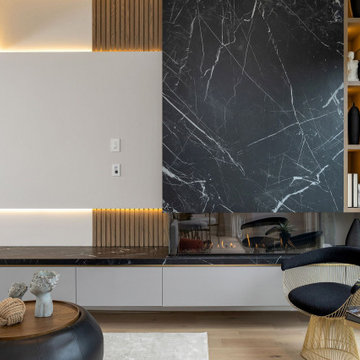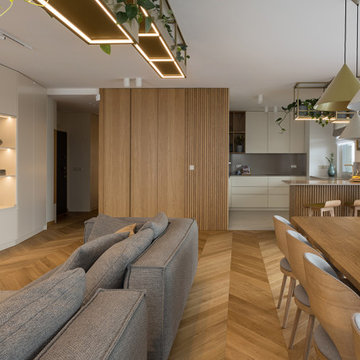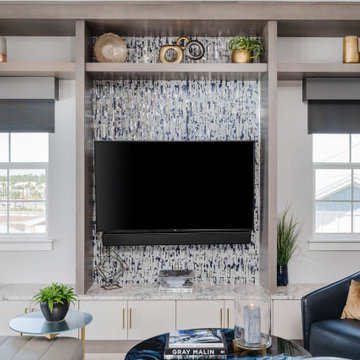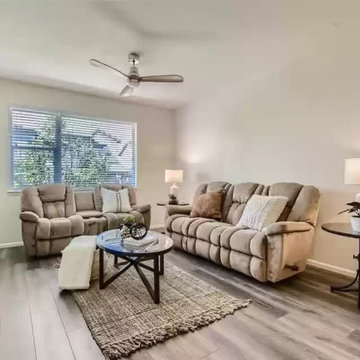Living Room Design Photos with Beige Walls and Wood Walls
Refine by:
Budget
Sort by:Popular Today
161 - 180 of 378 photos
Item 1 of 3
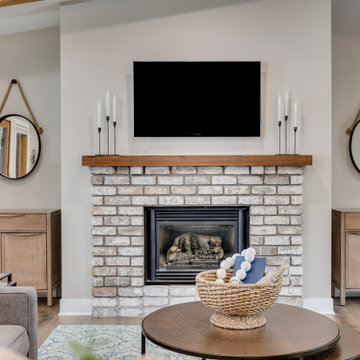
For these clients, they purchased this home from a family member but knew it be a whole home gut and remodel. For their living room, we kept the exposed beams and some of the brick fireplace. but added in new luxury vinyl planking, a new wood mantle to match the beams and a new staircase railing, new paint, lights, and more to help take this lake front townhome into their dream getaway.
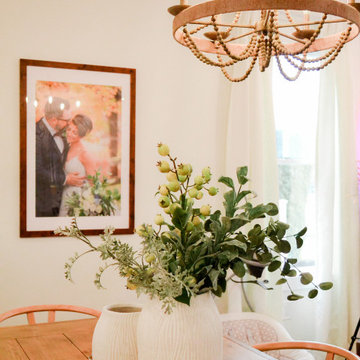
The Caramel Modern Farmhouse design is one of our fan favorites. There are so many things to love. This home was renovated to have an open first floor that allowed the clients to see all the way to their kitchen space. The homeowners were young parents and wanted a space that was multi-functional yet toddler-friendly. By incorporating a play area in the living room and all baby proof furniture and finishes, we turned this vintage home into a modern dream.
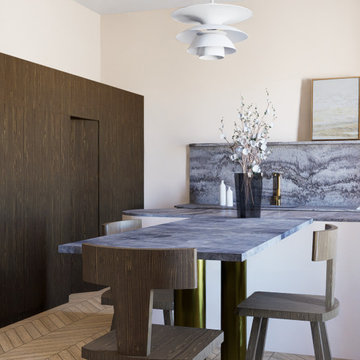
- MISSION -
L’objectif était de procéder à la rénovation de cet appartement haussmannien en y insufflant un esprit décontracté, élégant et un brin geek.
- PARTI-PRIS -
La réflexion s’est centrée sur la volonté de faire dialoguer les espaces et de porter une attention aux transitions entre les volumes.
- SOLUTION -
> Proposer des espaces tantôt poreux, tantôt fermés permettant de jouer sur des degrés divers d'intimité,
> Imaginer des transitions différentes (verrières vitrail, portes accordéon en verre "églomisé", porte cachée, ...)
> Intégrer un espace multimedia confortable et fonctionnel.
PHASE : CONCEPTION
LIEU : HERAULT
SURFACE : 120m2
x Relevé EDL
x Planches Ambiance & Inspirations
x Plans du projet aménagé
x Visuels de mise en situation
x Carnet de références types
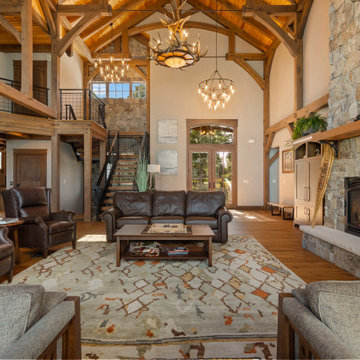
The timber frame great room is two and a half stories high with a loft that has glass walls overlooking the seating area. The stone from the fireplace is repeated on the back wall of the custom staircase. Powder coated metal pig rail was used for the railing system on the floating staircase. Everything about this home was customized at the requests of the homeowners. The end result is comfortable and relaxed for a room with this much volume.
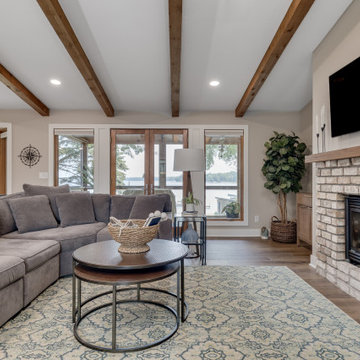
For these clients, they purchased this home from a family member but knew it be a whole home gut and remodel. For their living room, we kept the exposed beams and some of the brick fireplace. but added in new luxury vinyl planking, a new wood mantle to match the beams and a new staircase railing, new paint, lights, and more to help take this lake front townhome into their dream getaway.
Living Room Design Photos with Beige Walls and Wood Walls
9
