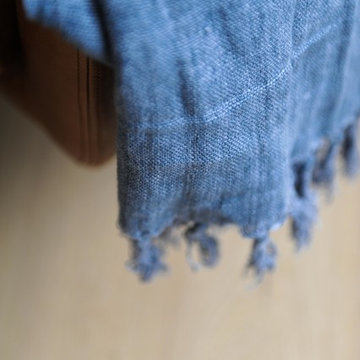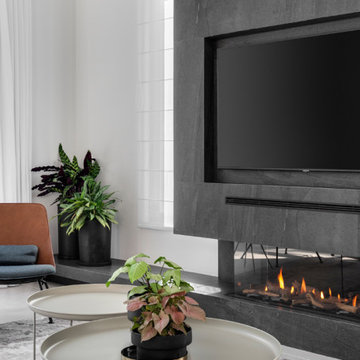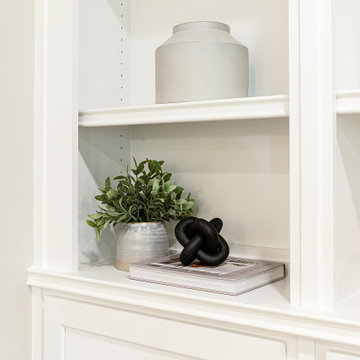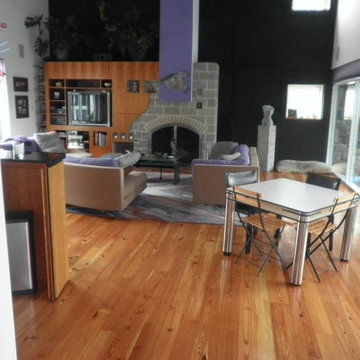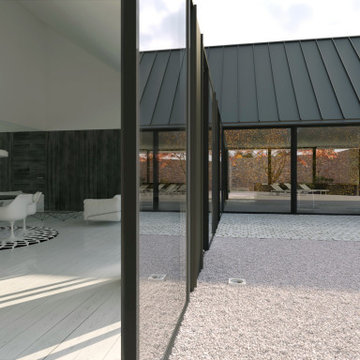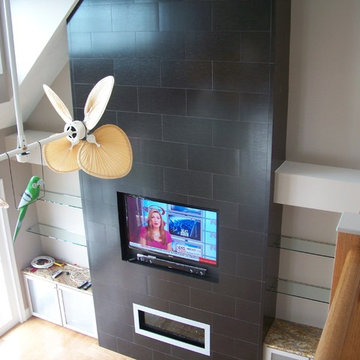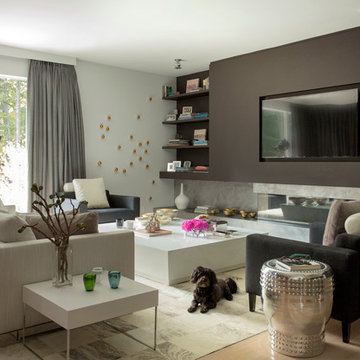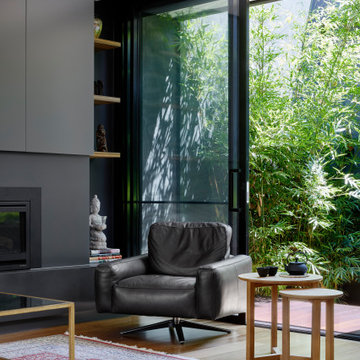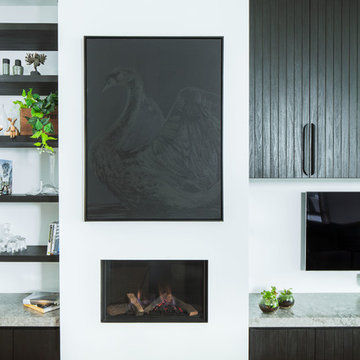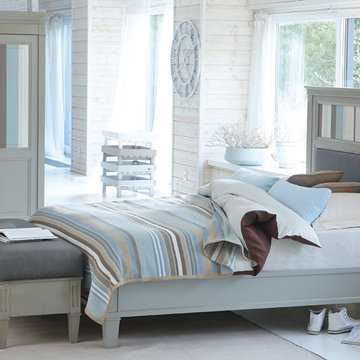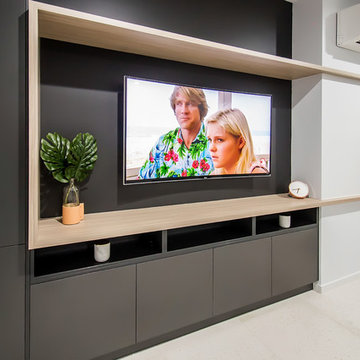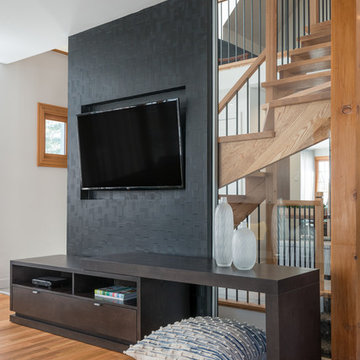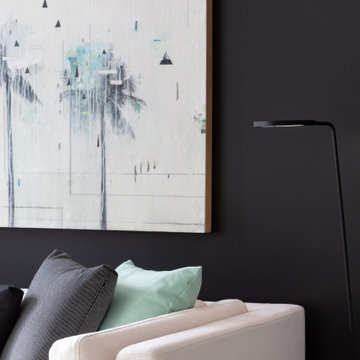Living Room Design Photos with Black Walls and a Built-in Media Wall
Refine by:
Budget
Sort by:Popular Today
81 - 100 of 248 photos
Item 1 of 3
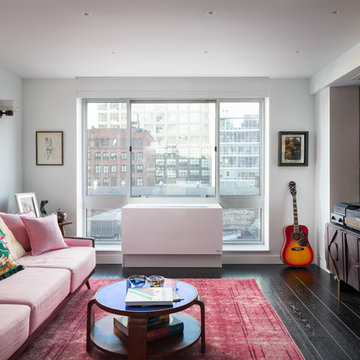
A rocker's paradise in the Gallery District of Chelsea, this gem serves as the East Coast residence for a musician artist couple.
Taking a modern interpretation of Hollywood Regency style, every elegant detail is thoughtfully and precisely executed. The European Kitchen is appointed with white lacquer and wood veneer custom cabinetry, Miele and Sub-Zero appliances, hand-rubbed brass backsplash, and knife-edge Portoro marble counter tops.
Made A Mano custom floor tile, tailor-made sink with African Saint Laurent marble, and Waterworks brass fixtures adorn the Bath.
Throughout the residence, LV bespoke wood flooring, custom-fitted millwork, cove lighting, automated shades, and hand-crafted wallcovering are masterfully placed. Photos, Mike Van Tassel
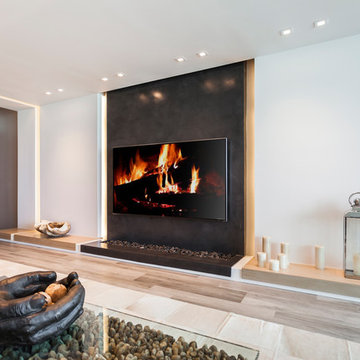
Contemporary interior architecture can be assessed in terms of its own aesthetics. The new technology and finishes puts all of us on our mettle to find ultimate expression of function and beauty.
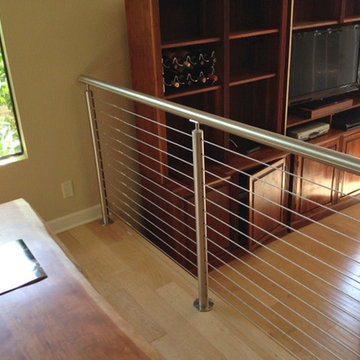
Wanting to separate their kitchen from the living room, but not wanting to destroy the open, flowing floorplan, these homeowners found the perfect middle ground in a modest, but stylish round stainless steel cable rail.
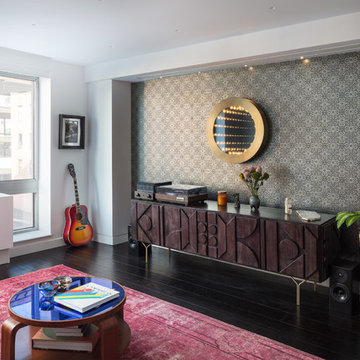
A rocker's paradise in the Gallery District of Chelsea, this gem serves as the East Coast residence for a musician artist couple.
Taking a modern interpretation of Hollywood Regency style, every elegant detail is thoughtfully and precisely executed. The European Kitchen is appointed with white lacquer and wood veneer custom cabinetry, Miele and Sub-Zero appliances, hand-rubbed brass backsplash, and knife-edge Portoro marble counter tops.
Made A Mano custom floor tile, tailor-made sink with African Saint Laurent marble, and Waterworks brass fixtures adorn the Bath.
Throughout the residence, LV bespoke wood flooring, custom-fitted millwork, cove lighting, automated shades, and hand-crafted wallcovering are masterfully placed. Photos, Mike Van Tassel
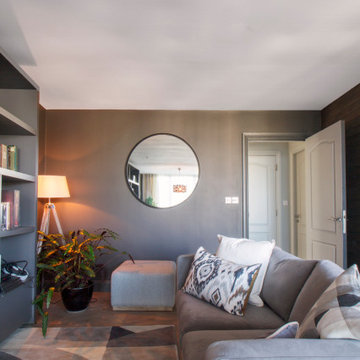
CLOSE UP OF DARK LIVING AREA WITH SOFA, CONTEMPORARY RUG, OTTOMAN, PLANTS AND ROUND MIRROR REFLECTING LIGHT.
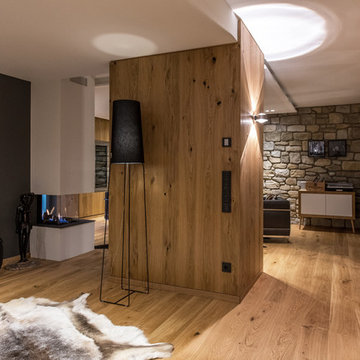
Kellerumgestaltung mit angegliedertem Weinkeller, Musikzimmer, Playzone und Gästebereich.
Fotograf: Artur Lik
Architekt: Fries Architekten
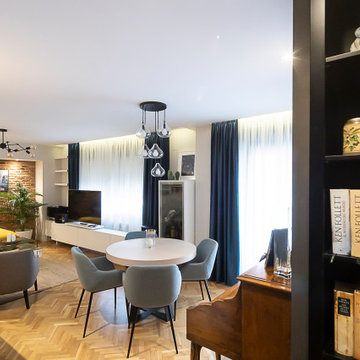
El concepto de este proyecto, era crear un espacio mas personal, donde ganar espacio y potenciar piezas y materiales.
Aprovechando la reforma que realizaraian a la casa, pusimos hincapié en conseguir aquitectonicamente que el espacio conectara y potenciara aun mas sus virtudes.
Ampliar el salón, eliminando la puerta de acceso y conectando con el hall, o baja minimamente el techo para permitirnos diseñar una iluminación diferente, fueron clave para conseguir el resultado.
Living Room Design Photos with Black Walls and a Built-in Media Wall
5
