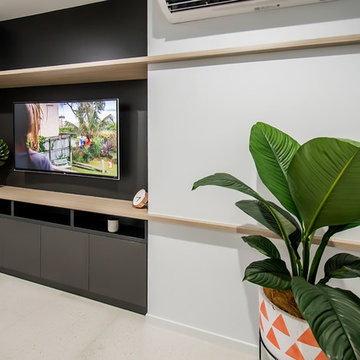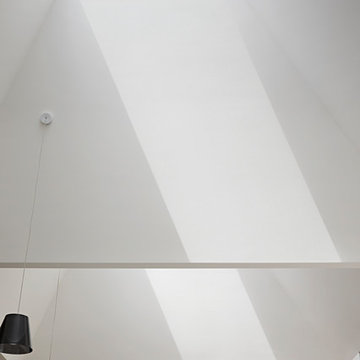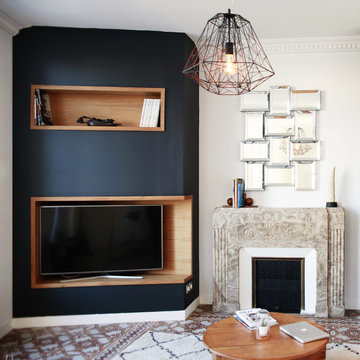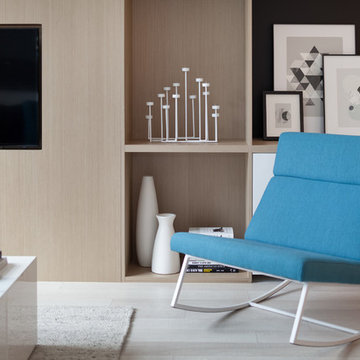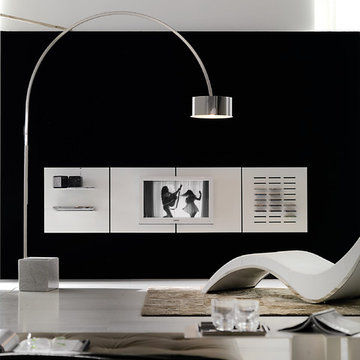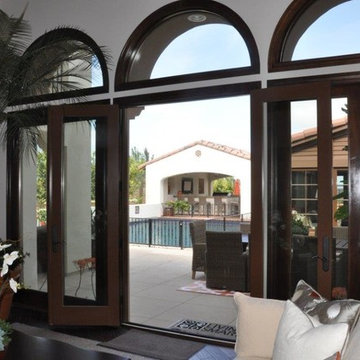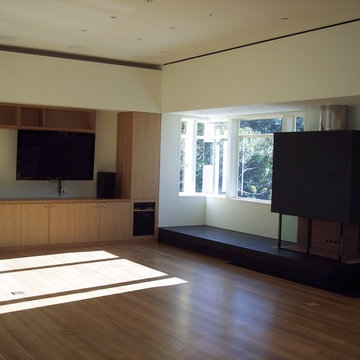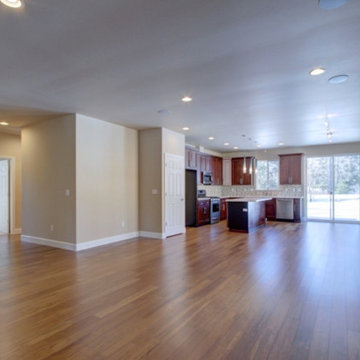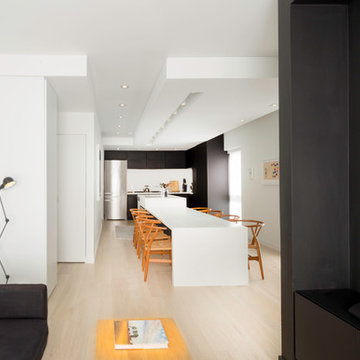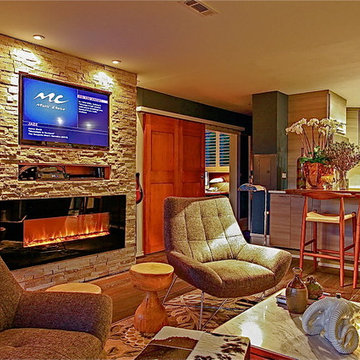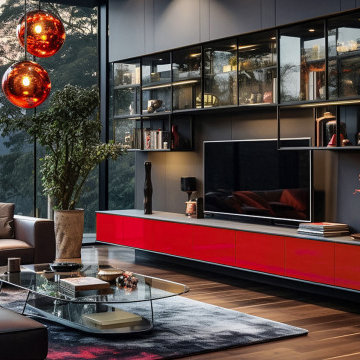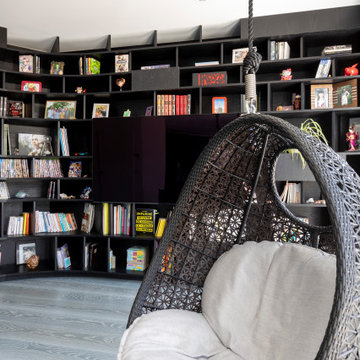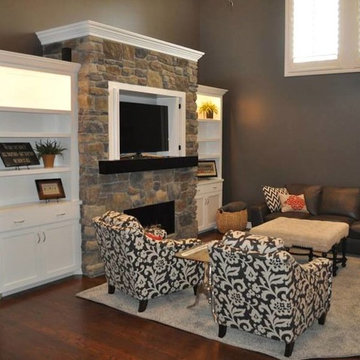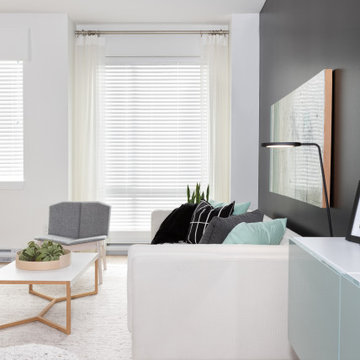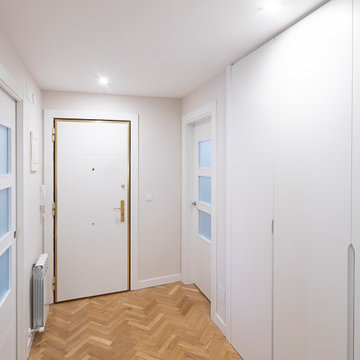Living Room Design Photos with Black Walls and a Built-in Media Wall
Refine by:
Budget
Sort by:Popular Today
121 - 140 of 248 photos
Item 1 of 3
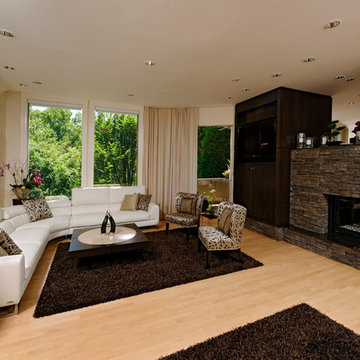
Perhaps the focal point of the first floor is the magnificent, three-sided stone fireplace, which serves as a divider between a casual sitting area adjacent to the kitchen and the more formal living room. The weight of the stone necessitated embedding wood beams in both the floor and ceiling to transfer the loads. An additional structural modification had to be made for the existing double chimney flue. New built-in media cabinetry was custom designed and fabricated and then field modified to cover the flue.
BOWA and Bob Narod Photography
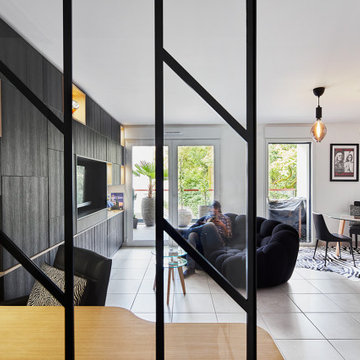
Conception et fabrication d'un agencement pour un bel appartement dans le centre de Nantes (44).
L’appartement de nos clients présente un espace de vie spacieux et ouvert sur une cours arborée. L’entrée, le salon, la cuisine, l’espace à manger se confondaient dans une seule et même pièce. Le challenge qu’il nous a été donné ici était de créer et de délimiter un espace entrée, un espace de travail et un espace salon avec le téléviseur. Le tout en apportant le maximum de rangement. Nous avons alors travailler partiellement avec la gamme Besta de Ikea et complété par des éléments conçu et fabriqué sur-mesure. Nous avons dessiné et créer une verrière en acier thermolaqué afin de cloisonner l’entrée tout en laissant circuler la lumière naturelle. Neuf points lumineux donne de la profondeur à l’ensemble pour que notre agencement n’étouffe pas le reste de la pièce.
Prestation : Conception et fabrication
Dimensions : L:540cm x H:250 x P:220cm
Matériaux : Latté chêne, mélaminé Egger, acier thermolaqué, verre trempé et caissons Ikea
Crédits photos : Elodie Dugué
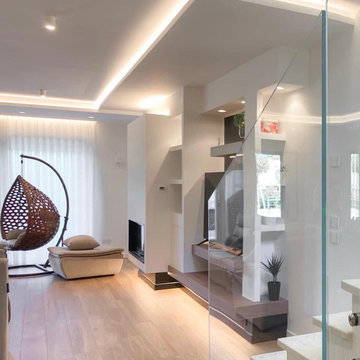
Una giovane coppia stava costruendo la propria casa, ma dopo aver tirato su l'involucro non sapevano come definire gli spazi e renderli piacevoli e funzionali.... ed ecco la soluzione.
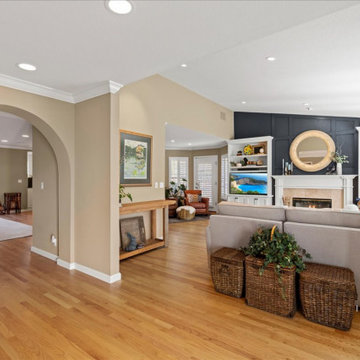
An eye-catching new coal black front door with pearl glass greets you as you enter, a dazzling coinciding onyx accent wall in the living room creates a bold statement, while also making a harmonizing contrast against fresh stark white built-in cabinetry units.
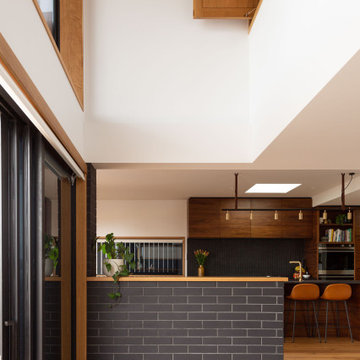
Our mixture of materials bringing the external brick internally to give weight to the space and a textural relief.
Living Room Design Photos with Black Walls and a Built-in Media Wall
7
