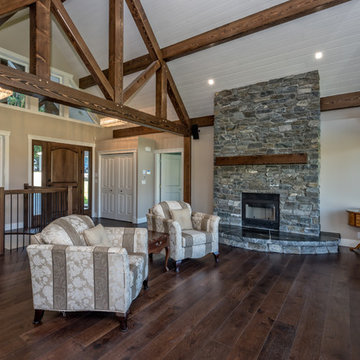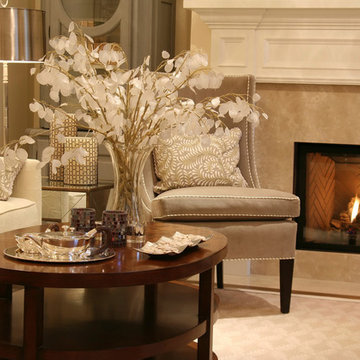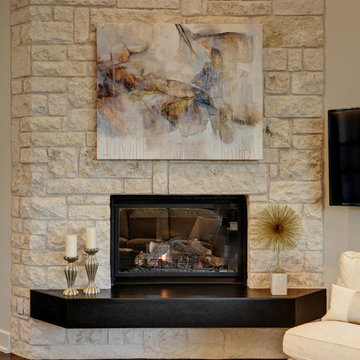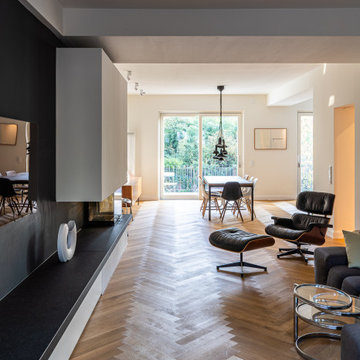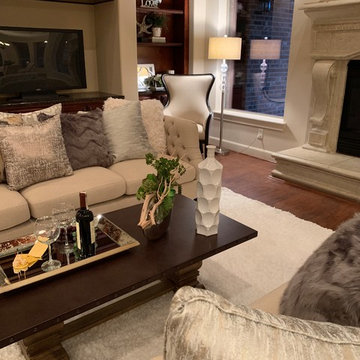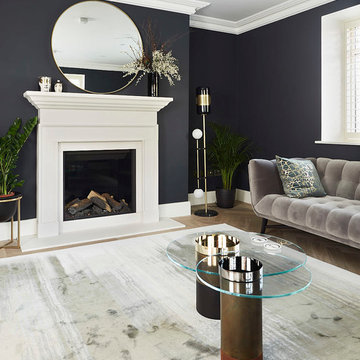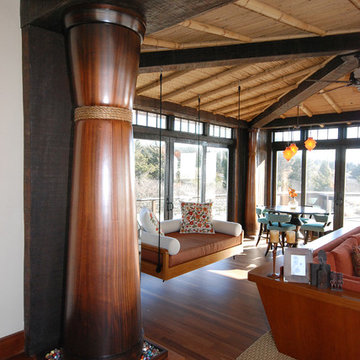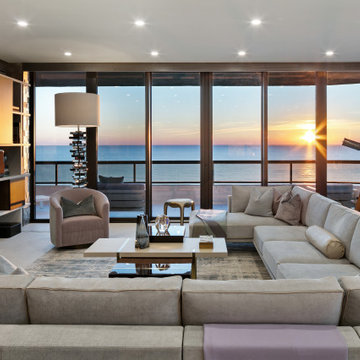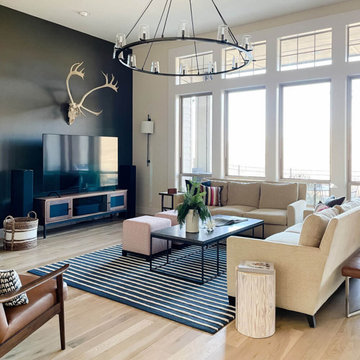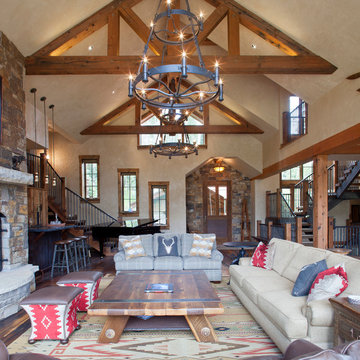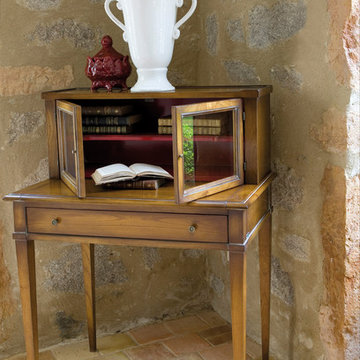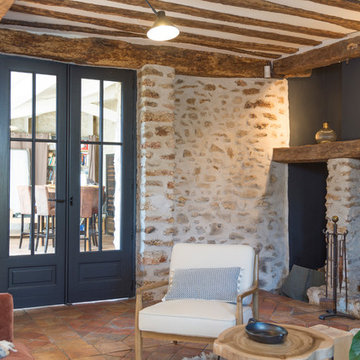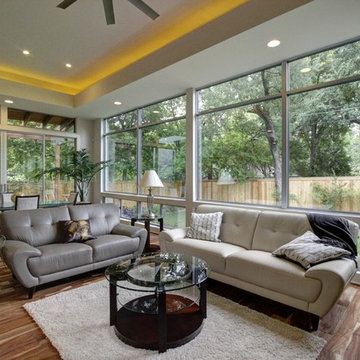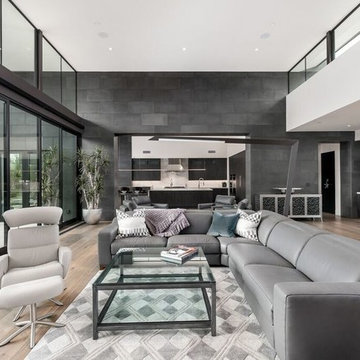Living Room Design Photos with Black Walls and a Stone Fireplace Surround
Refine by:
Budget
Sort by:Popular Today
121 - 140 of 371 photos
Item 1 of 3
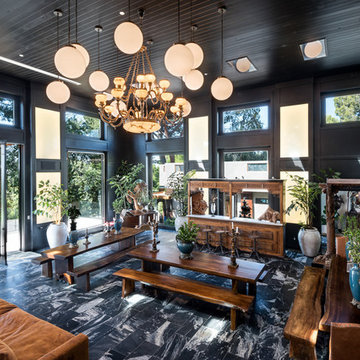
The ballroom is the heart of the house, featuring oversized wooden doors and windows that frame views of giant pine trees and Pasadena in the distance. The twelve-foot-tall pivot doors open onto the main terrace, which overlooks the gardens and game courts. White glass columnar light boxes and globes, recessed into skylights and clustered around the chandelier, provide ample lighting. The teak slab dining tables and antique carved wood bar complement a richly textured floor of ‘leathered’ granite and the oversized marble mantelpiece.
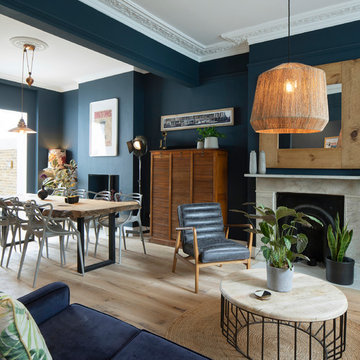
View towards living room showing the dining area and kitchen in the distance.
Photo by Richard Chivers
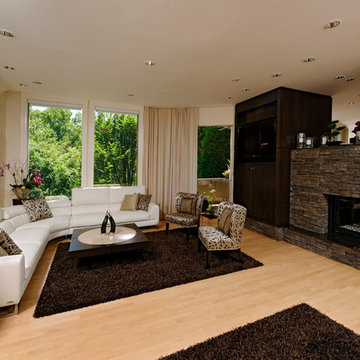
Perhaps the focal point of the first floor is the magnificent, three-sided stone fireplace, which serves as a divider between a casual sitting area adjacent to the kitchen and the more formal living room. The weight of the stone necessitated embedding wood beams in both the floor and ceiling to transfer the loads. An additional structural modification had to be made for the existing double chimney flue. New built-in media cabinetry was custom designed and fabricated and then field modified to cover the flue.
BOWA and Bob Narod Photography
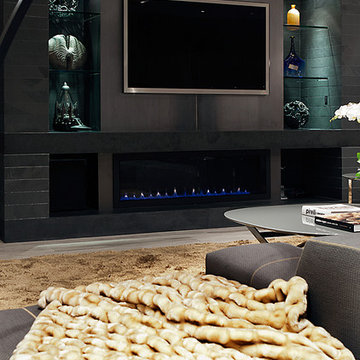
Photo: Bill Timmerman + Zack Hussain
Blurring of the line between inside and out has been established throughout this home. Space is not determined by the enclosure but through the idea of space extending past perceived barriers into an expanded form of living indoors and out. Even in this harsh environment, one is able to enjoy this concept through the development of exterior courts which are designed to shade and protect. Reminiscent of the crevices found in our rock formations where one often finds an oasis of life in this environment.
DL featured product: DL custom rugs including sculpted Patagonian sheepskin, wool / silk custom graphics and champagne silk galaxy. Custom 11′ live-edge laurel slabwood bench, Trigo bronze smoked acrylic + crocodile embossed leather barstools, polished stainless steel outdoor Pantera bench, special commissioned steel sculpture, metallic leather True Love lounge chair, blackened steel + micro-slab console and fiberglass pool lounges.
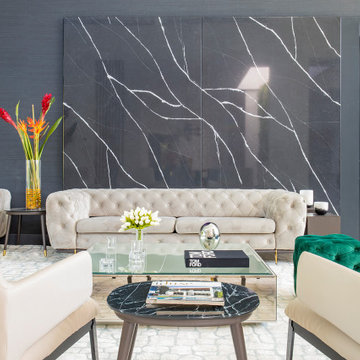
We assisted the client with the selection of all construction finishes and the interior design phase.
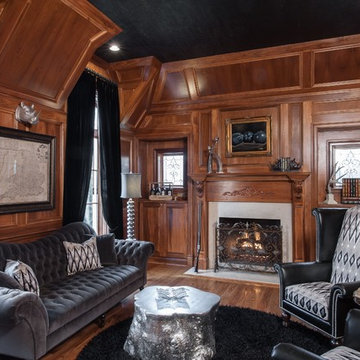
Originally this room had yellow and blue striped drapes with very formal yellow and blue furniture and a Jaipur area rug. It was all just too stiff . To loosen up the look
we took down the drapes, and replaced the furnishings with modern oversized pieces that suit the scale of the room. The ceiling as faux painted with a crocodile texture. My faux finishers said "I'll never do that again!" . She has since decided she would. The clients love it.
Living Room Design Photos with Black Walls and a Stone Fireplace Surround
7
