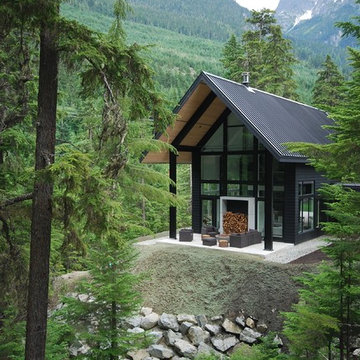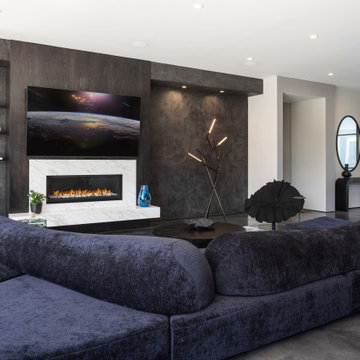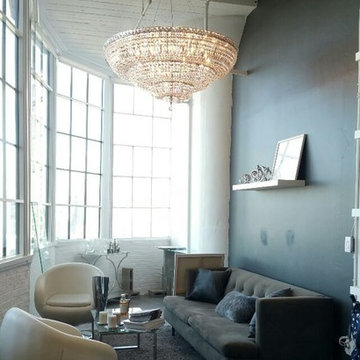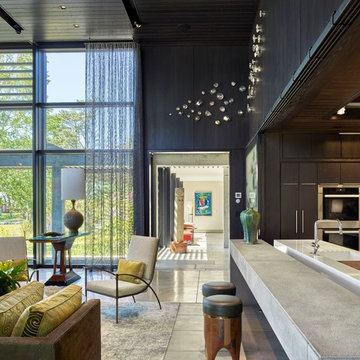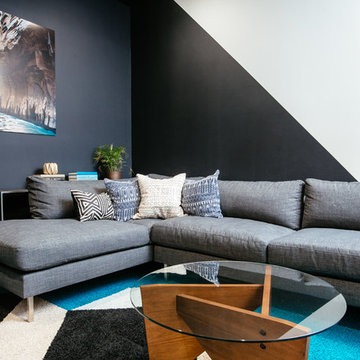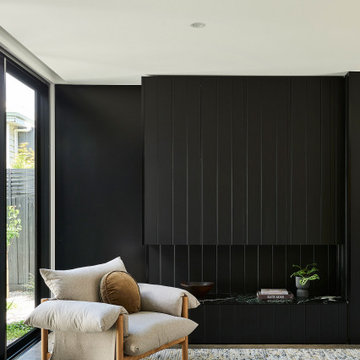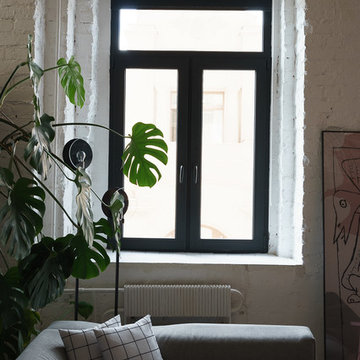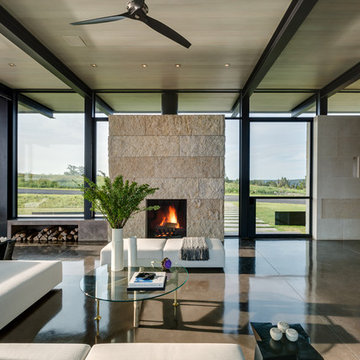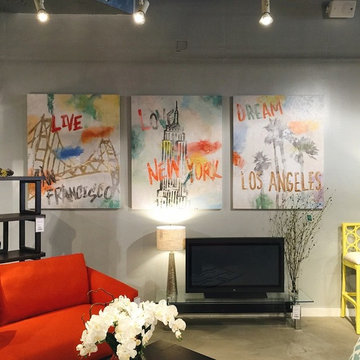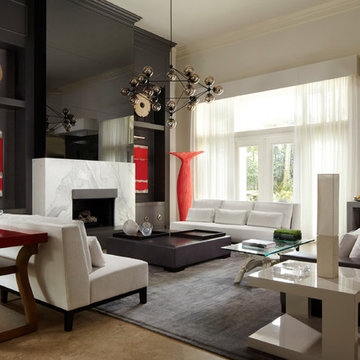Living Room Design Photos with Black Walls and Concrete Floors
Refine by:
Budget
Sort by:Popular Today
41 - 60 of 219 photos
Item 1 of 3
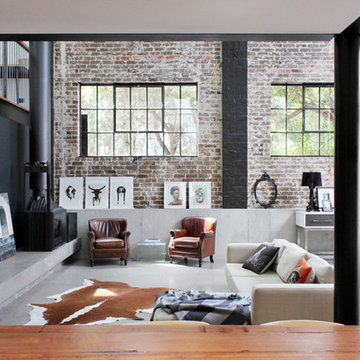
Modern living area: the exposed brick gives the room a rustic feel contrasted with the modernity of the polished cement flooring and furnishings.
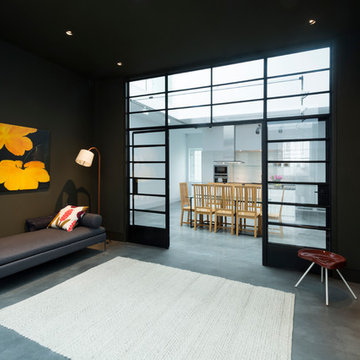
“Glass is one of the most dominant
materials in the house, from the Crittall screens to the toughened glass on the gangways upstairs, and the skylights. As a result, hardly any of the existing spaces are walled in completely.”
http://www.domusnova.com/properties/buy/2056/2-bedroom-house-kensington-chelsea-north-kensington-hewer-street-w10-theo-otten-otten-architects-london-for-sale/
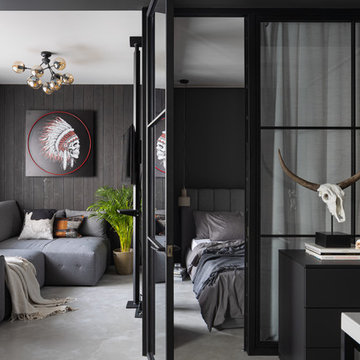
Заказчик пришел с запросом на функциональный лофт с изолированной спальней, полноценной кухней и гостевой зоной. Но идея сместить акцент индустриальности в сторону уюта в городском оформлении показалась ему интересной.
The customer came with a request for a functional loft with an isolated bedroom, a full kitchen and a guest area. But the idea to shift the focus of industrialism towards coziness in urban design seemed interesting to him.
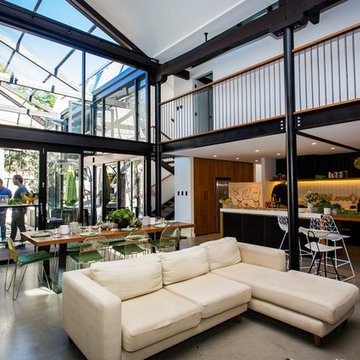
Modern living area: the exposed brick gives the room a rustic feel contrasted with the modernity of the polished cement flooring and furnishings.
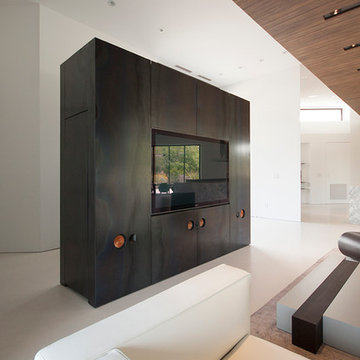
The cabinet serves to redefine a new entry, while also containing all the media related electronics such as, surround sound speakers, the flat panel television, and the various amplifiers and subwoofers. This cabinet and the opposite wall are clad with hot rolled steel and flank the living room in order to direct the relationship of the space between that of the kitchen, living room, and the outdoor patio. Photos by Chen + Suchart Studio LLC
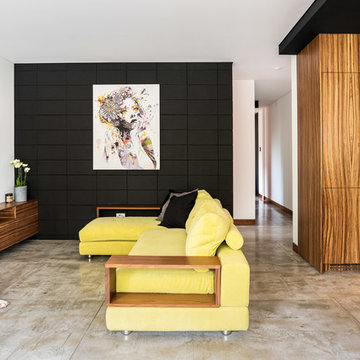
Open Living Dining Kitchen in a compact apartment. Photographer: Mitch Fong
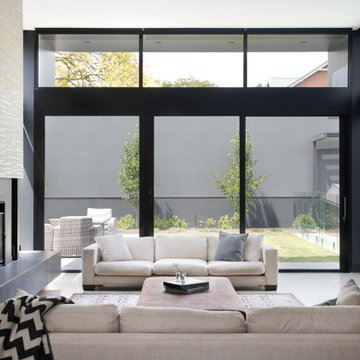
Elevation towards the backyard; textured wall beyond conceals the garage accessed from the rear laneway.
Photography: Tatjana Plitt
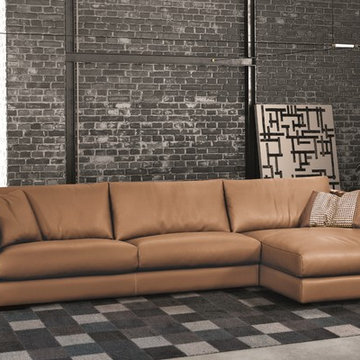
Today’s living room is a space characterized by openness and freedom which is why Alfred Modern Sectional by Gamma Arredamenti is the perfect solution, offering a harmonious way to furnish a contemporary area. Manufactured in Italy, Alfred Sectional features a minimalistic façade with slender arms, edge-to-edge cross stitching and grid-like button tufting on the sectional’s back.
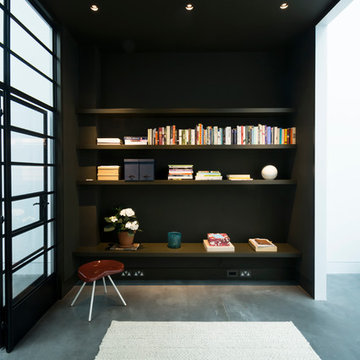
Minimalist at heart, the home has an overwhelming sense of energy. “With the recent renovation, we wanted to create living areas that were comfortable and beautiful but stayed true to the original
industrial aesthetic and the materials we had used in the first renovation,” says the owner.
http://www.domusnova.com/properties/buy/2056/2-bedroom-house-kensington-chelsea-north-kensington-hewer-street-w10-theo-otten-otten-architects-london-for-sale/
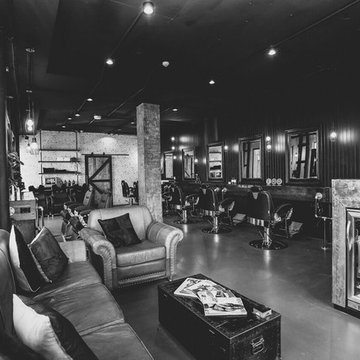
Mister Chop Shop is a men's barber located in Bondi Junction, Sydney. This new venture required a look and feel to the salon unlike it's Chop Shop predecessor. As such, we were asked to design a barbershop like no other - A timeless modern and stylish feel juxtaposed with retro elements. Using the building’s bones, the raw concrete walls and exposed brick created a dramatic, textured backdrop for the natural timber whilst enhancing the industrial feel of the steel beams, shelving and metal light fittings. Greenery and wharf rope was used to soften the space adding texture and natural elements. The soft leathers again added a dimension of both luxury and comfort whilst remaining masculine and inviting. Drawing inspiration from barbershops of yesteryear – this unique men’s enclave oozes style and sophistication whilst the period pieces give a subtle nod to the traditional barbershops of the 1950’s.
Living Room Design Photos with Black Walls and Concrete Floors
3
