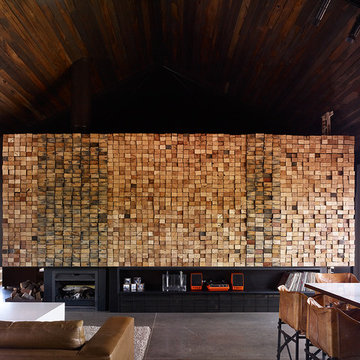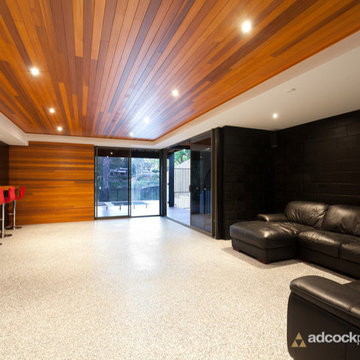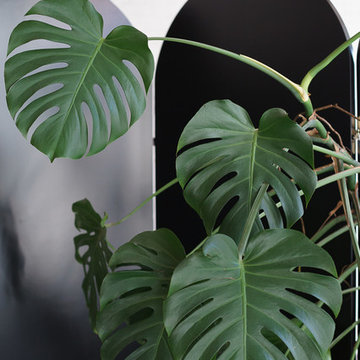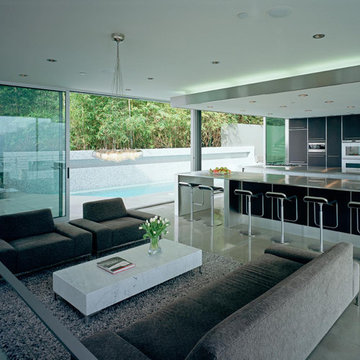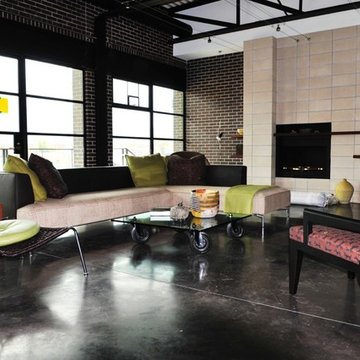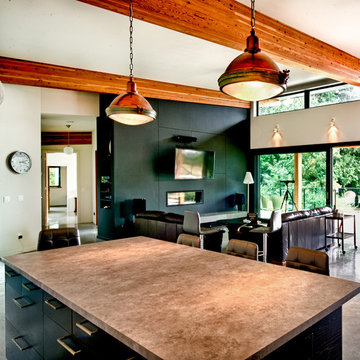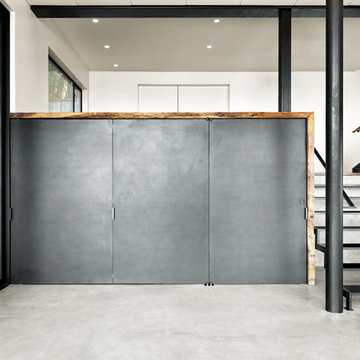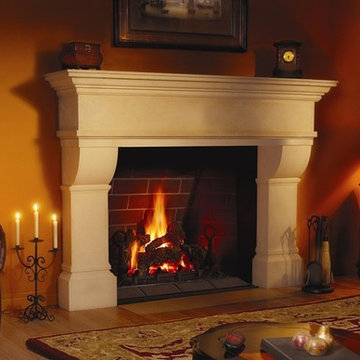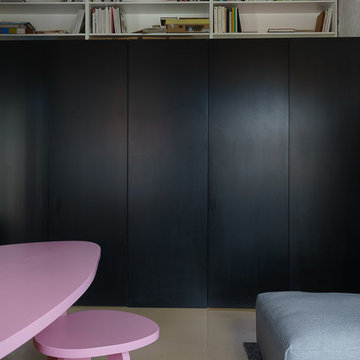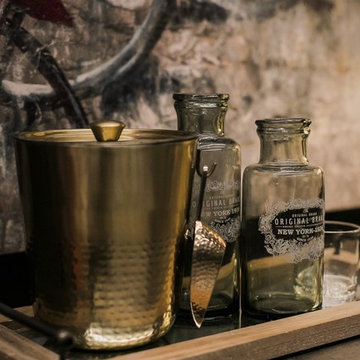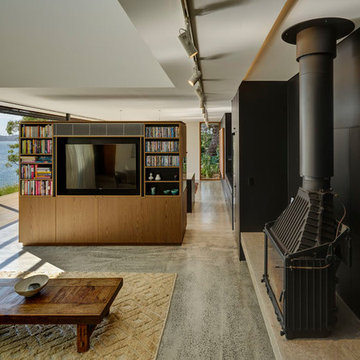Living Room Design Photos with Black Walls and Concrete Floors
Refine by:
Budget
Sort by:Popular Today
81 - 100 of 219 photos
Item 1 of 3
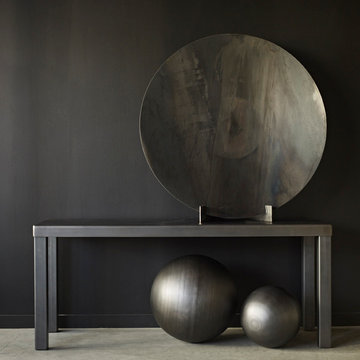
"The Capilano Steel Charger makes a strong statement piece that radiates serenity--perfect for an entrance hallway, as a focal point above a fireplace, or in a living space. These steel platters are excellent for both indoor and outdoor designs, with several sizes available.
Any charger over 36"" can have a hook applied. Available in either rust or charcoal finishes."
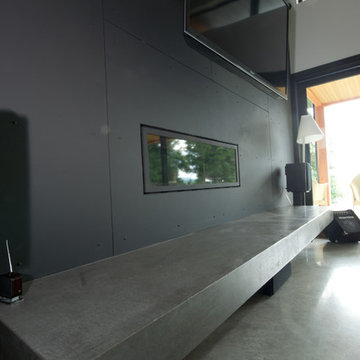
This home was designed to block traffic noise from the nearby highway and provide ocean views from every room. The entry courtyard is enclosed by two wings which then unfold around the site.
The minimalist central living area has a 30' wide by 8' high sliding glass door that opens to a deck, with views of the ocean, extending the entire length of the house.
The home is built using glulam beams with corrugated metal siding and cement board on the exterior and radiant heated, polished concrete floors on the interior.
Photographer: Vern
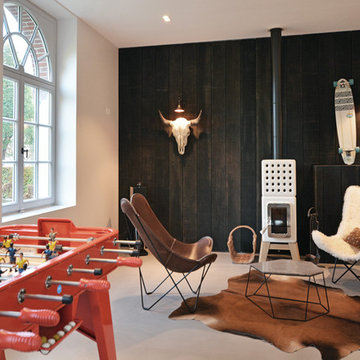
Chaises AIRBORNE en fourrure et cuir
Bardage en bois noir
Parement de chêne intérieur
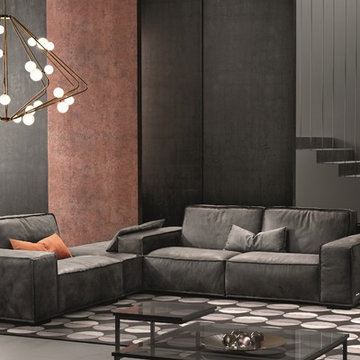
Sacai Leather Sectional offers incredible flexibility and is one of the most accommodating seating solutions on the market today. Manufactured in Italy by Gamma Arredamenti, Sacai Sectional does not only envelop with its plush seats but makes itself overtly convenient through its backrest lift mechanism that raises the back cushions effortlessly through air springs.
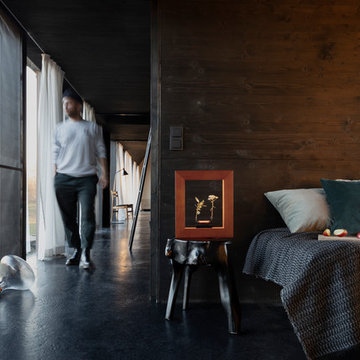
Fotografie: Magnus Pettersson, Location: Das Schwarze Haus, Produkt: Wondermachines
https://wondermachines.com/
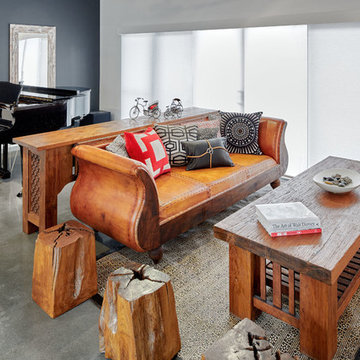
Photography: Marian Riabic
The brief for this home, architecturally designed by The Ecologie Group, with personalised signature interiors and original bespoke paintings by Catherine Whitting, was to reflect the lifestyle of a young family in creating a place of nurturing for entertainment and escape.
The homeowners wanted a sustainable interior, clean in lines and materials with a reference to their love of animation, entertainment, travel and Indonesian design. The homeowners travelled to Indonesia ( the mothers birthplace) to source materials and finishes under the online specification guidance of Catherine Whitting. A container of wall cladding, furniture, tiles, pavers, timber beams and decorative items was sent from Bali to Sydney full of meaningful product selection hand chosen by the homeowners. Items included the hand carved front door in a floral motif custom designed by the clients.
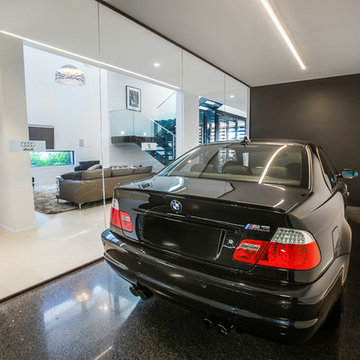
New build architectural home on river.
Builder: Doug McDonald
Designer: Jared Poole Designs
Photographer: Justin McKelvey
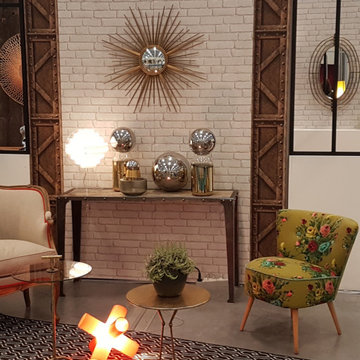
petit canapé Louis XVI modernisé chauffeuse avec tissus anciens achetés aux puces, vrai miroir de sorcière, le tout dans un environnement brut
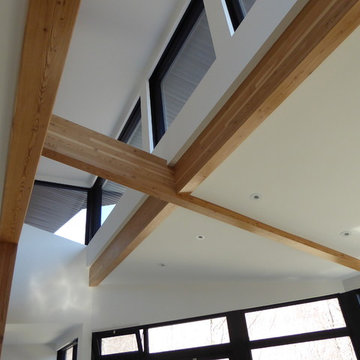
Located on a wooded lot on the south side of Mount Orford in Estrie, this country house is designed to enjoy views of the wooded slope down to a stream at the bottom of the valley and rising to the opposite cliff. The south offers a splendid view of distant mountains. Of modest size, the house is simple, modern and showcases natural materials. It opens towards the forest and the landscape while preserving the intimacy of the customers. The interior is spacious; the living spaces are communicating and friendly, with a high ceiling above the living room and a large picture window in front of the master bedroom, on the mezzanine. The living areas open onto an outdoor terrace that anchors the house to its rocky terrain, protected from the weather and hidden from the street. The rock of the land is highlighted at the edge of the terrace, where a rock face down the slope. A large roof overhang protects the house from the sun in the summer, and the low-level concrete floors absorb sunlight in the winter. The house has been designed according to the criteria of LEED and Novoclimat.
Living Room Design Photos with Black Walls and Concrete Floors
5
