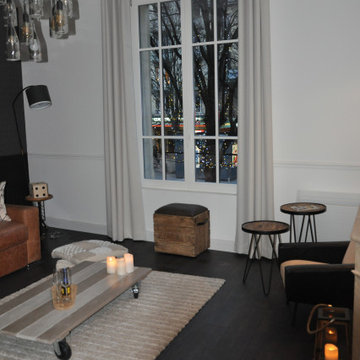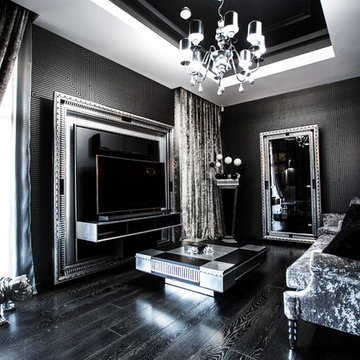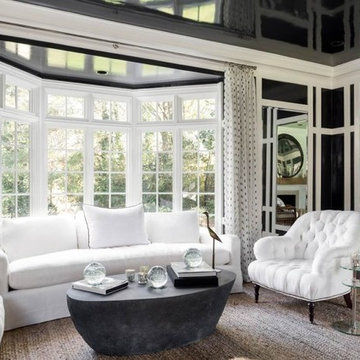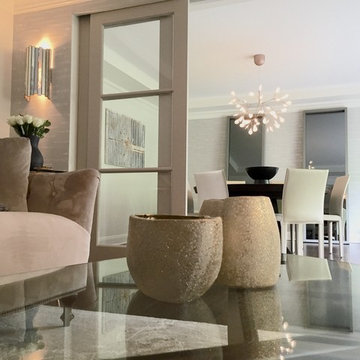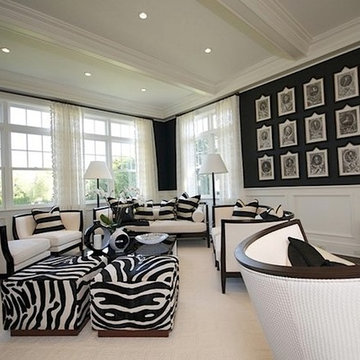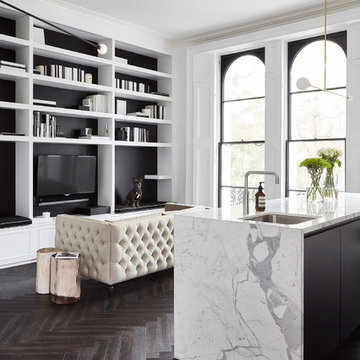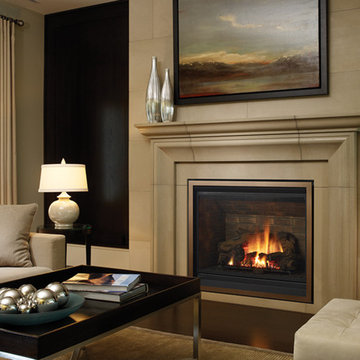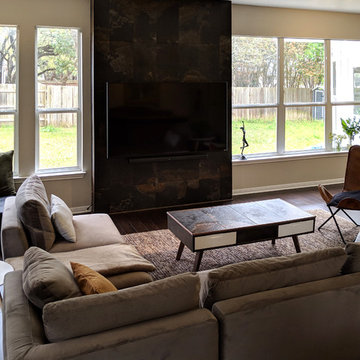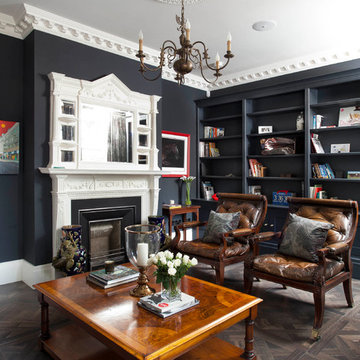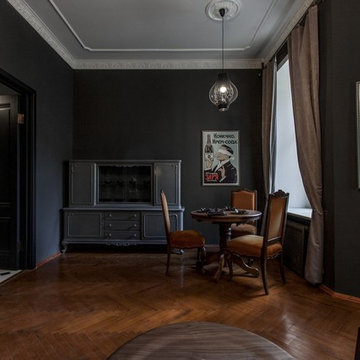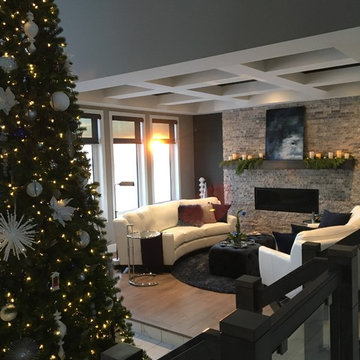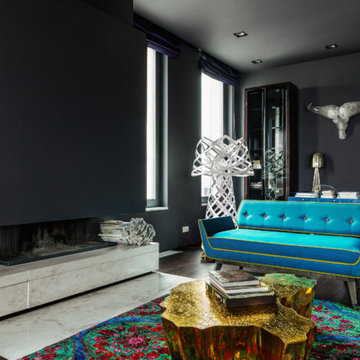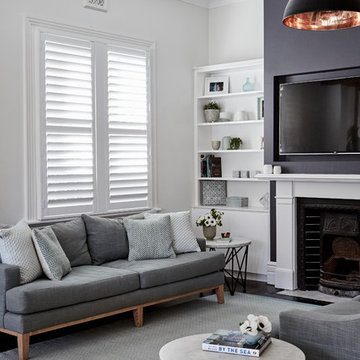Living Room Design Photos with Black Walls and Dark Hardwood Floors
Refine by:
Budget
Sort by:Popular Today
221 - 240 of 464 photos
Item 1 of 3
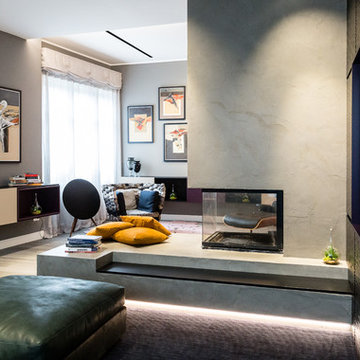
particolare del Camino bifacciale e della panca
Il soggiorno arredato con elementi su misura come la parete che contiene il televisore piatto, che con arredo di serie, come la poltro Vitra mantiene un'apertura visiva.
Il camino centrale è bifacciale ed ha una panca rivestita interamente in resina sulla quale è possibile sedersi o appoggiare oggetti.
All'ingresso è stato realizzato un elemento diaframma su misura,con luce integrata che permette di disimpegnare l'ingresso senza chiudere completamente la visuale
foto marco Curatolo
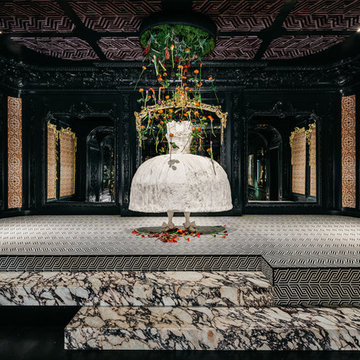
The Ballroom by Applegate-Tran at Decorators Showcase 2019 Home | Existing vintage oak flooring refinished with black stain and finished
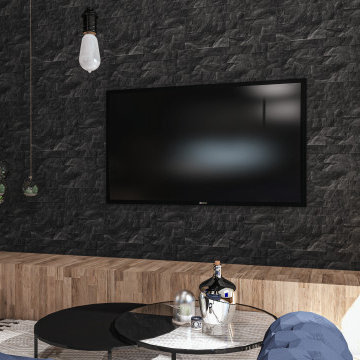
La demande était d'unifier l'entrée du salon en assemblant un esprit naturel dans un style industriel. Pour cela nous avons créé un espace ouvert et confortable en associant le bois et le métal tout en rajoutant des accessoires doux et chaleureux. Une atmosphère feutrée de l'entrée au salon liée par un meuble sur mesure qui allie les deux pièces et permet de différencier le salon de la salle à manger.
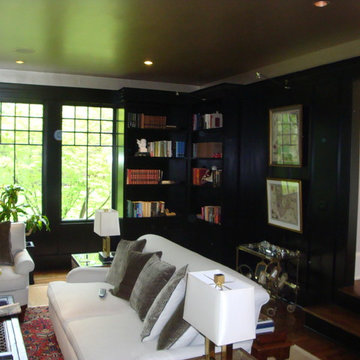
Complete gut renovation and addition. Living room, dining room, library, master suite.
* Custom library with gloss painted ceilings.
* Custom living room built in units and fire place.
* Custom bench / window seating.
* Cedar beams on the ceiling in the living room with an arched custom framed ceiling.
* New windows and doors.
* New flooring throughout.
* Custom millwork throughout the master suite.
* Marble master bathroom on the shower walls, full slabs, including the master bathroom vanity.
* New paint throughout.
* And more ...
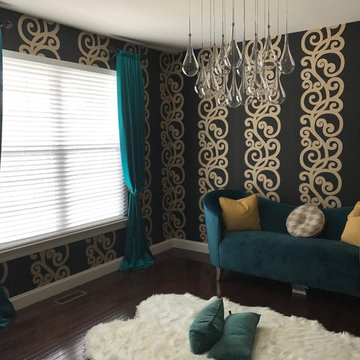
These beautiful new silk draperies finished off the sitting room right inside the front door, adding one more bit of luxury to the space.
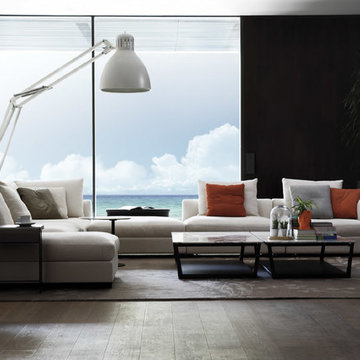
For this modern living room, the designer used one of our most flexible and confortable sectional, Wolfhome's Sectional Number 007.
Allowing him to create this luxurious seating arrangement for a great conversation with a view.
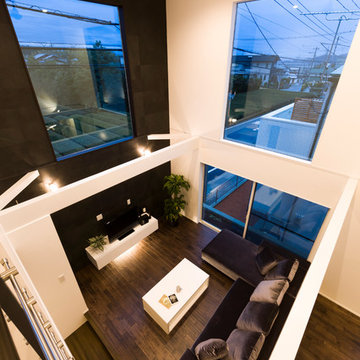
南東と南西の方角、上部に設けられた2.1m×1.6mの大きなはめ込みの窓からの採光は抜群。10帖の広さの吹き抜けがもたらす、圧倒的な解放感!一面のみ色を変えたアクセントウォールが効いています。AVボード、ソファ、コーヒーテーブルは納得住宅工房オリジナルのインテリアです。
Living Room Design Photos with Black Walls and Dark Hardwood Floors
12
