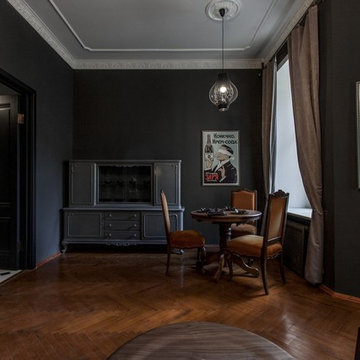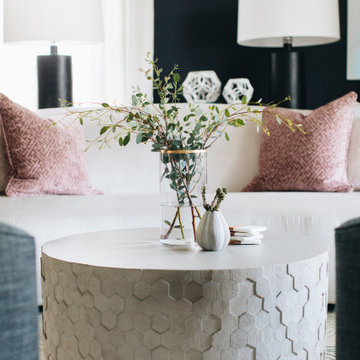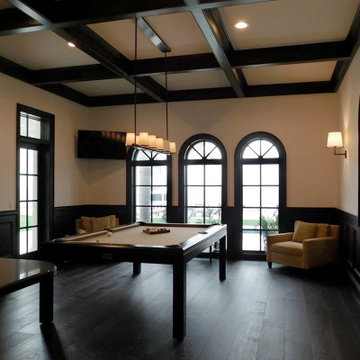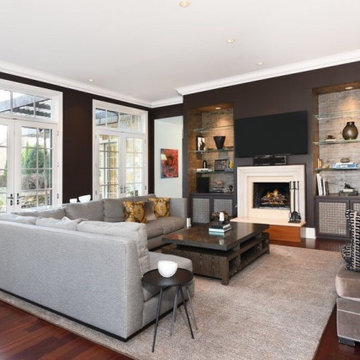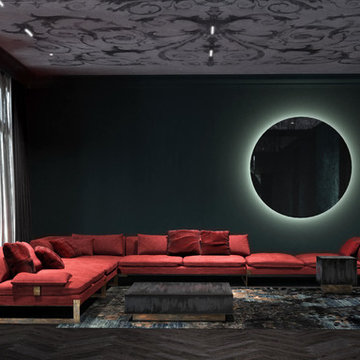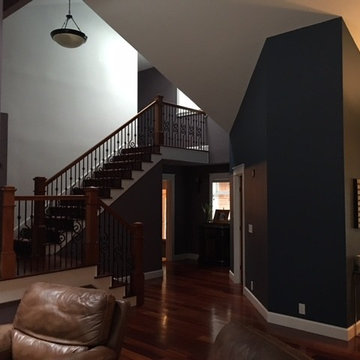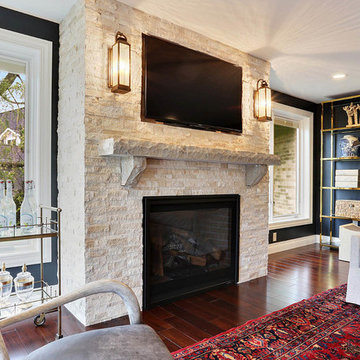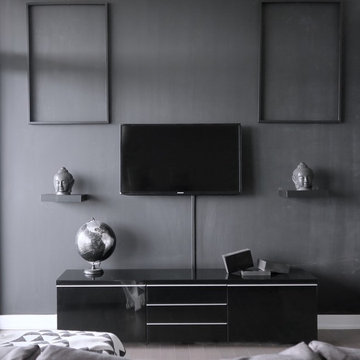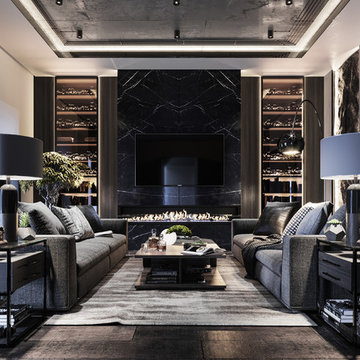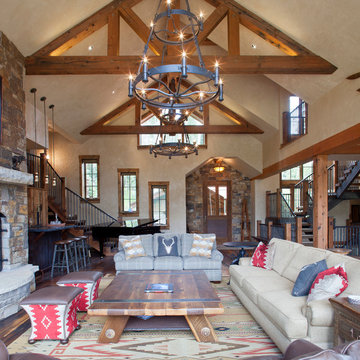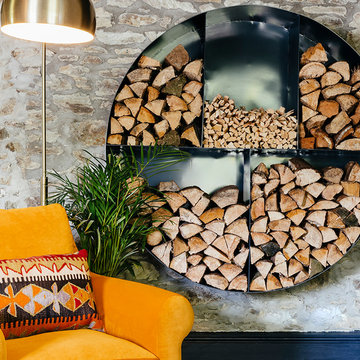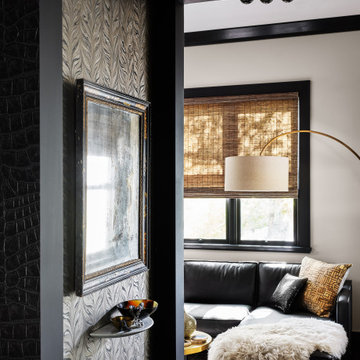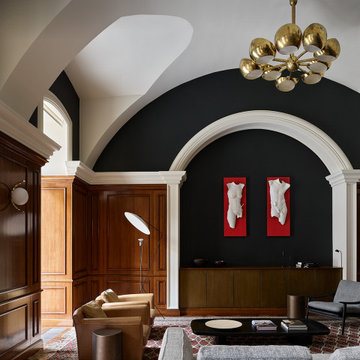Living Room Design Photos with Black Walls and Dark Hardwood Floors
Refine by:
Budget
Sort by:Popular Today
161 - 180 of 464 photos
Item 1 of 3
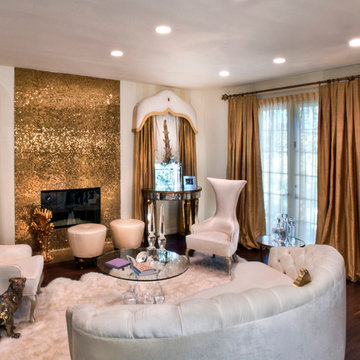
Plush, vibrant textiles adorn this over-the-top glamorous home! We distributed plenty of soft velvets throughout the whole house, adding a warm and inviting touch to the stylish and flashy finishes.
Detail is also key to this design, which is exhibited through patterned wallcoverings, designer seating, area rugs, and accessories.
Home located in Hollywood Hills, California. Project designed by Miami interior design firm, Charles Neal Interiors. They serve nationwide, with much activity in Miami, Fort Lauderdale, Boca Raton, and Palm Beach, as well as Los Angeles, New York, and Atlanta.
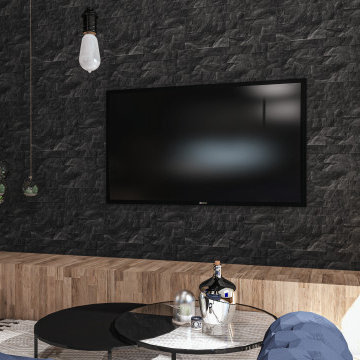
La demande était d'unifier l'entrée du salon en assemblant un esprit naturel dans un style industriel. Pour cela nous avons créé un espace ouvert et confortable en associant le bois et le métal tout en rajoutant des accessoires doux et chaleureux. Une atmosphère feutrée de l'entrée au salon liée par un meuble sur mesure qui allie les deux pièces et permet de différencier le salon de la salle à manger.
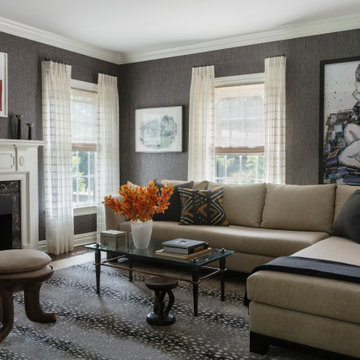
Modern living room and music room lounge. Relaxing space to gather and enjoy music and art. Dark grass cloth wallpaper sets the attitude of this room.
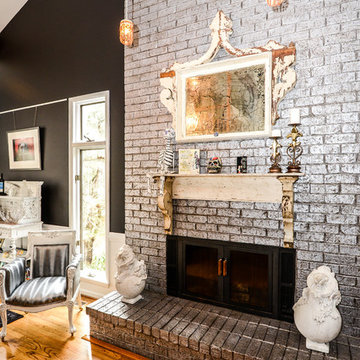
Brick fireplace wall painted in metallic silver.
Old fireplace mantel and mirror. Hanging Lavender crystal pendants Marble Lion
Statues for Architectural interest
By: Dustin Furman
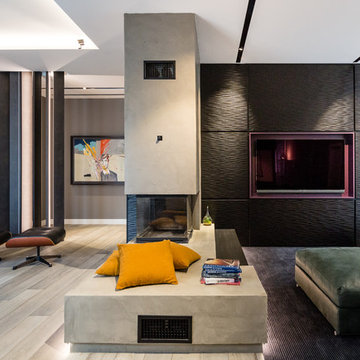
Il soggiorno arredato con elementi su misura come la parete che contiene il televisore piatto, che con arredo di serie, come la poltro Vitra mantiene un'apertura visiva.
Il camino centrale è bifacciale ed ha una panca rivestita interamente in resina sulla quale è possibile sedersi o appoggiare oggetti.
All'ingresso è stato realizzato un elemento diaframma su misura,con luce integrata che permette di disimpegnare l'ingresso senza chiudere completamente la visuale
foto marco Curatolo
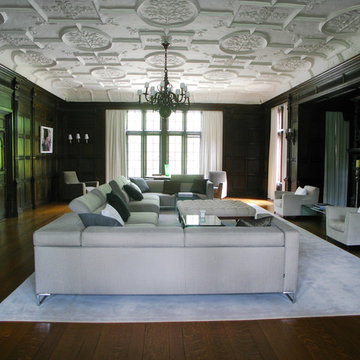
Michael Mundy Photographer, Daniel Solomon
Contemporary furniture in restored American Tudor style house in monochromatic pallet. Room features a hidden projection movie TV unit with automated screen and Pool table.
Living Room Design Photos with Black Walls and Dark Hardwood Floors
9
