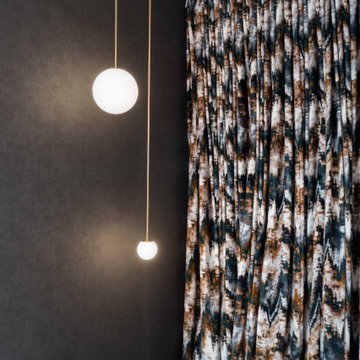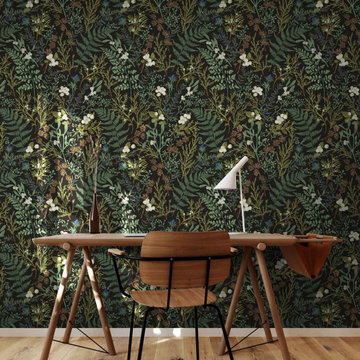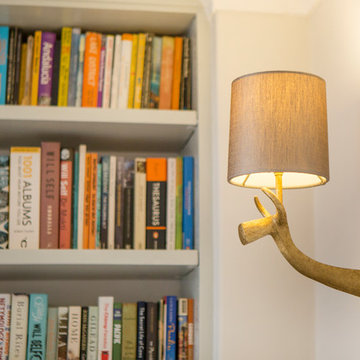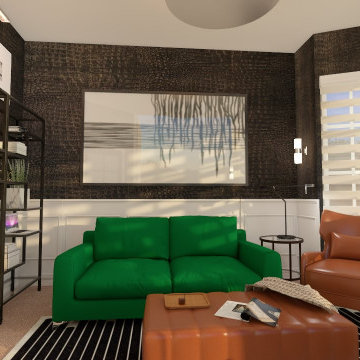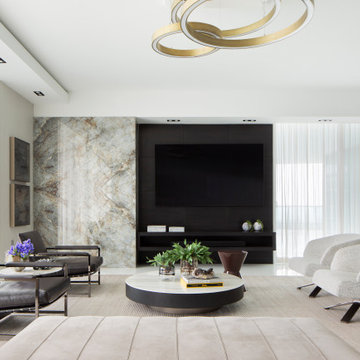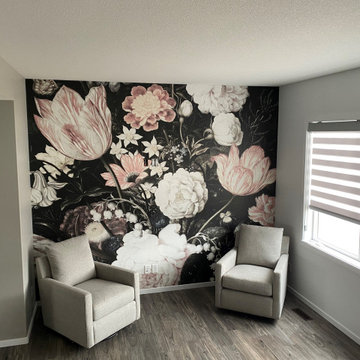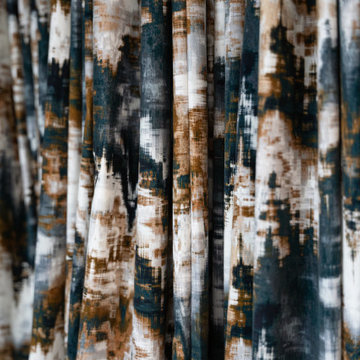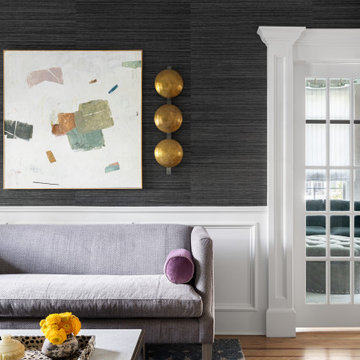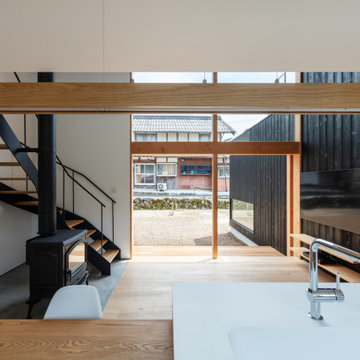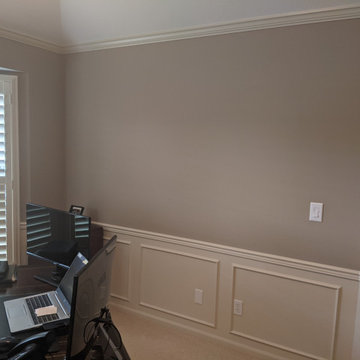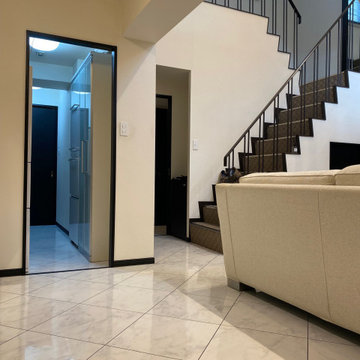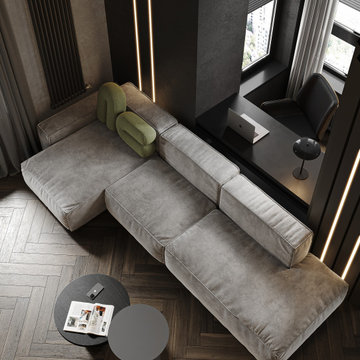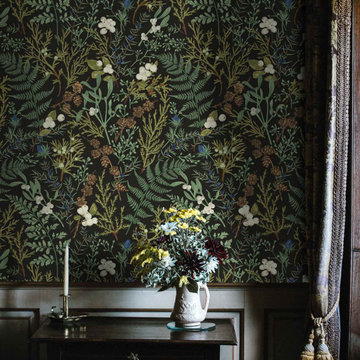Living Room Design Photos with Black Walls and Wallpaper
Refine by:
Budget
Sort by:Popular Today
41 - 60 of 110 photos
Item 1 of 3
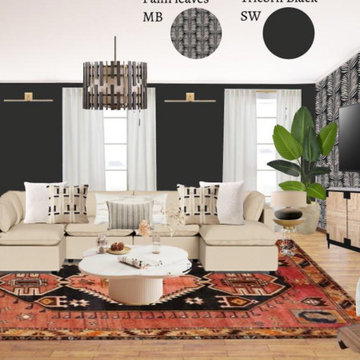
This room serves multiple purposes! One being a media room to enjoy movies and games in for family and leisurely time. The client requested that this space have a dual purpose to serve her mental exercise needs including her routine meditation. Together we curated a fun and Zen room while simultaneously providing a cohesive design concept to compliment the rest of the rooms in the home!
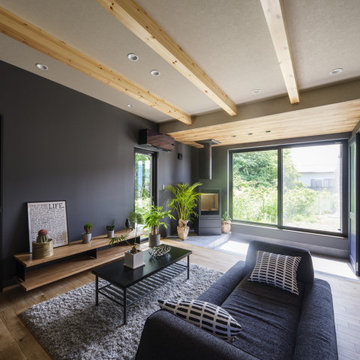
土間付きの広々大きいリビングがほしい。
ソファに座って薪ストーブの揺れる火をみたい。
窓もなにもない壁は記念写真撮影用に。
お気に入りの場所はみんなで集まれるリビング。
最高級薪ストーブ「スキャンサーム」を設置。
家族みんなで動線を考え、快適な間取りに。
沢山の理想を詰め込み、たったひとつ建築計画を考えました。
そして、家族の想いがまたひとつカタチになりました。
家族構成:夫婦30代+子供2人
施工面積:127.52㎡ ( 38.57 坪)
竣工:2021年 9月
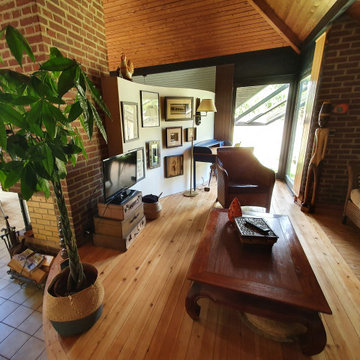
Le salon donne tout le loisir de se décontracter et de se laisser emporter par le sens de l'aventure du globe trotter de l'époque.
Le mobilier authentique raconte des histoires et évoque des souvenirs : le canapé en rotin, le fauteuil en cuir, la statue en bois nommé "flemme", "l'arbre de l'argent", les valises en bois, ... Ce mélange des cultures, des tons, d'exotisme et d'ethnique collent au style colonial.
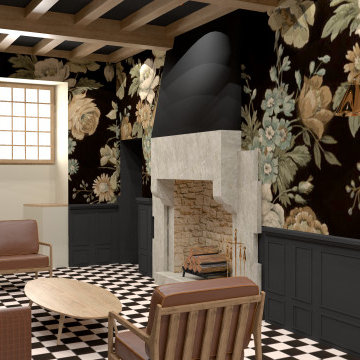
Aménagement d'espaces d'un manoir du 17ème siècle afin de lui redonner une esthétique plus contemporaine sans perdre le style originel.
Les deux salons en enfilades demandaient un traitement particulier sur l'ambiance. Celui-ci, s'inscrit dans une ambiance plus feutrée et intimiste pour s'accorder avec le mur bibliothèque et le coin lecture.
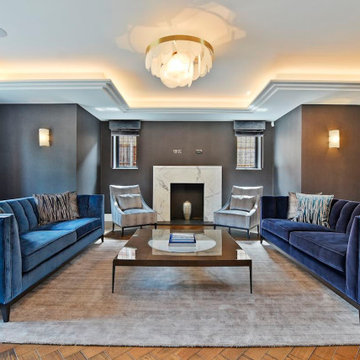
This image portrays a sophisticated reception room characterized by a rich, dark color palette. The space features deep-toned walls complemented by contrasting white ceiling moldings and an elegant marble fireplace acting as the focal point. Two luxurious blue velvet sofas anchor the room, facing each other with a contemporary glass coffee table in between, highlighting the space's symmetry. Plush accent armchairs in a soft gray hue provide additional seating, enhancing the room's inviting ambiance. The herringbone-patterned wood flooring adds warmth and texture, while the large, airy window dressing in muted colours allows for natural light. The room's lighting design includes recessed ceiling lights and a statement light fixture with a golden glow that adds a modern yet cozy atmosphere. Decorative elements such as cushions, a wall sconce, and artwork add layers and personal touches to the elegant interior.
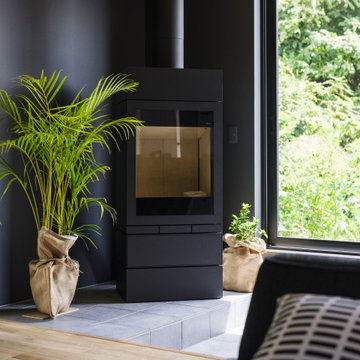
土間付きの広々大きいリビングがほしい。
ソファに座って薪ストーブの揺れる火をみたい。
窓もなにもない壁は記念写真撮影用に。
お気に入りの場所はみんなで集まれるリビング。
最高級薪ストーブ「スキャンサーム」を設置。
家族みんなで動線を考え、快適な間取りに。
沢山の理想を詰め込み、たったひとつ建築計画を考えました。
そして、家族の想いがまたひとつカタチになりました。
家族構成:夫婦30代+子供2人
施工面積:127.52㎡ ( 38.57 坪)
竣工:2021年 9月
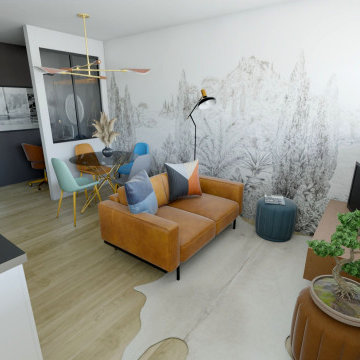
Création d'une double verrière pour séparer la pièce de vie et créer un espace bureau
Living Room Design Photos with Black Walls and Wallpaper
3
