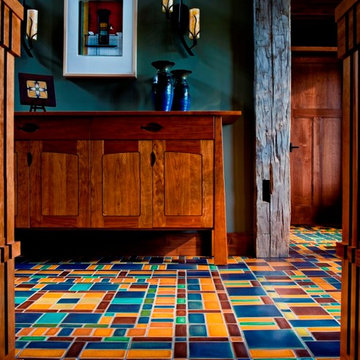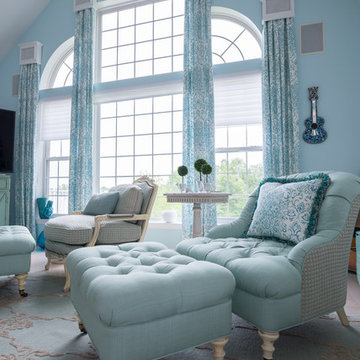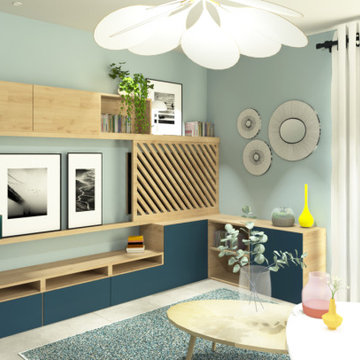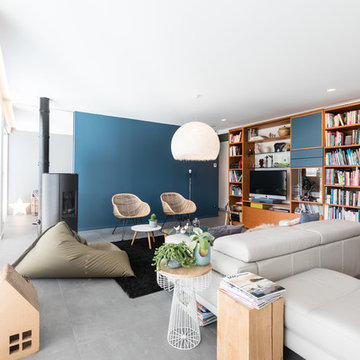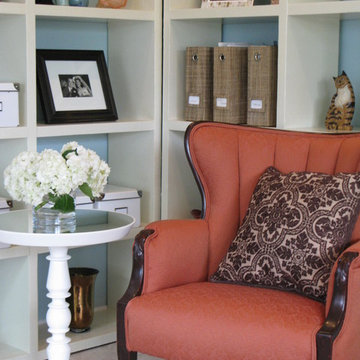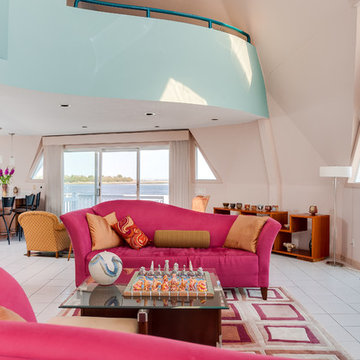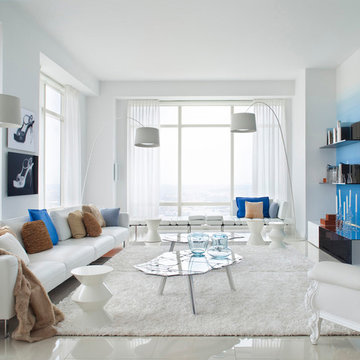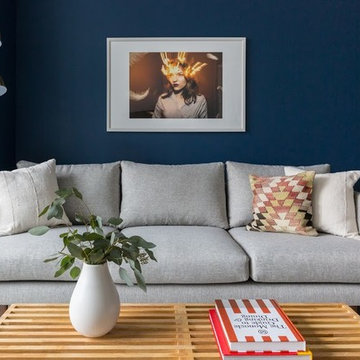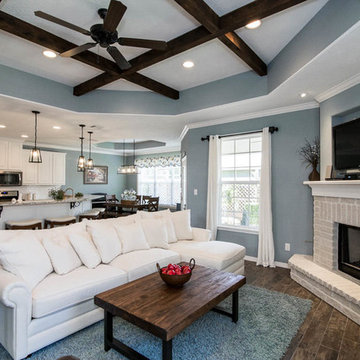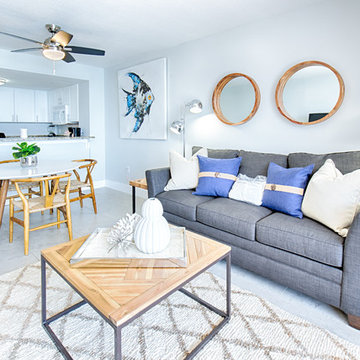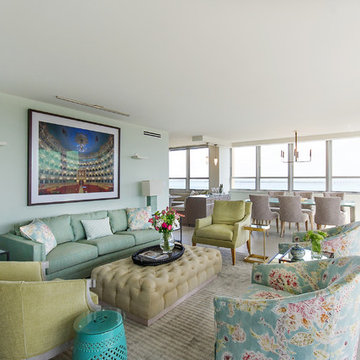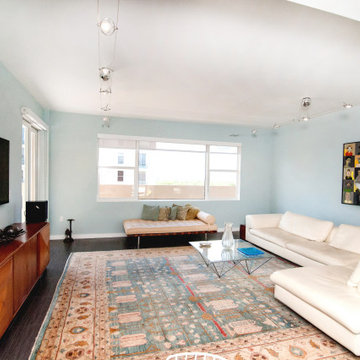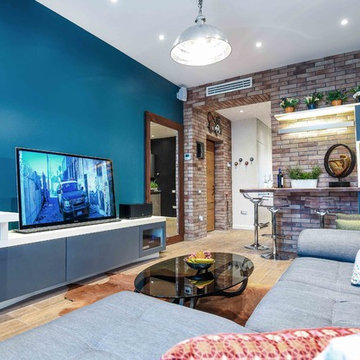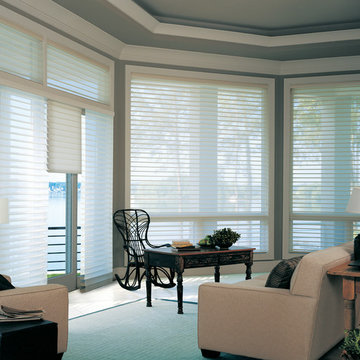Living Room Design Photos with Blue Walls and Ceramic Floors
Refine by:
Budget
Sort by:Popular Today
41 - 60 of 636 photos
Item 1 of 3
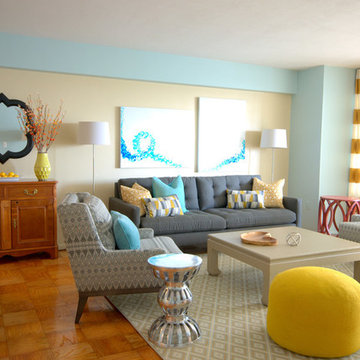
DANE AUSTIN DESIGN creates a safe place for cancer and transplant patients to rest, heal and recover.
After this organization, similar to Ronald McDonald House, received a gift certificate donated from Dane's design firm for their annual silent auction, they selected DANE AUSTIN DESIGN and his team to makeover this apartment . Dane excels at designing stylish, comfortable and sophisticated spaces while keeping the client’s budget and priorities top of mind.
Photograph © Scott Henrichsen Photography.
Project designed by Boston interior design studio Dane Austin Design. They serve Boston, Cambridge, Hingham, Cohasset, Newton, Weston, Lexington, Concord, Dover, Andover, Gloucester, as well as surrounding areas.
For more about Dane Austin Design, click here: https://daneaustindesign.com/
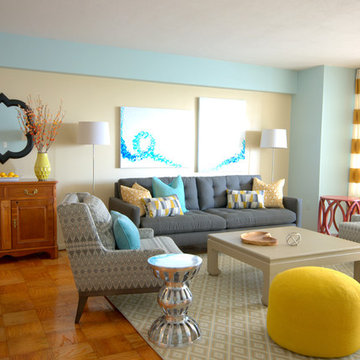
DANE AUSTIN DESIGN creates a safe place for cancer and transplant patients to rest, heal and recover.
After this organization, similar to Ronald McDonald House, received a gift certificate donated from Dane's design firm for their annual silent auction, they selected DANE AUSTIN DESIGN and his team to makeover this apartment . Dane excels at designing stylish, comfortable and sophisticated spaces while keeping the client’s budget and priorities top of mind.
Photograph © Scott Henrichsen Photography.
Project designed by Boston interior design studio Dane Austin Design. They serve Boston, Cambridge, Hingham, Cohasset, Newton, Weston, Lexington, Concord, Dover, Andover, Gloucester, as well as surrounding areas.
For more about Dane Austin Design, click here: https://daneaustindesign.com/
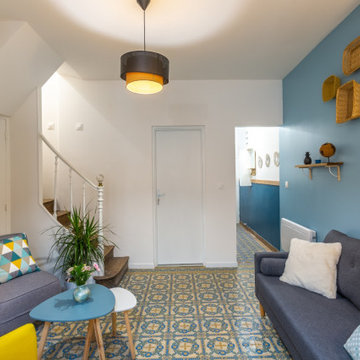
L'inspiration pour la déco est partie des carreaux de ciment des sols.
Armoire sur-mesure Leroy Merlin
Canapé But, Tables basses scandinaves restauré par L'atelier Crisalide, fauteuil jaune Auchan, Fauteuil gris Conforama et la petite décoration : Confo, Gifi, Action, Paniers Emmaus, étagères en palette La Brocante Permanente à Camon (80) Suspension Leroy Merlin
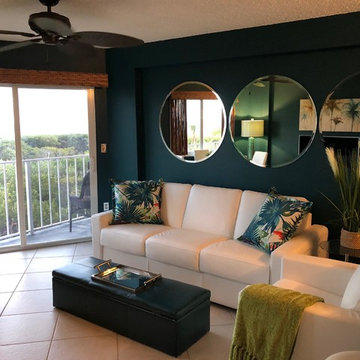
This stunning open contemporary space was updated with rich dark teal walls that resemble the ocean water colors that the room over looks, the round wall mirrors open the space and brings the beautiful ocean inside! The Glass table with white leather dining chairs, the ocean mosaic floor lamp, tropical accessories and white sofa gives the room a Classy Caribbean feel.
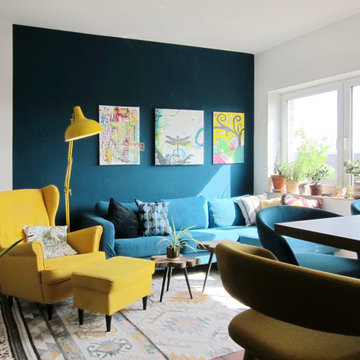
Den Platz am Licht teilen sich Küche und Wohnbereich. Für die Fronten der Küche wählte der Kunde eine dunkle Metall-Optik aus. Im Kontrast dazu steht die mattierte Glasrückwand in hellem Grün. Die Arbeitsplatte in Nussbaum-Optik und die Griffe in Kupfer nehmen den Farbton des Bodens auf. Der Kunde wollte keinen klassischen Esstisch, sondern lieber eine Theke mit Hockern. Diese nutzt die Fläche zwischen Fenster und Tür und trennt die Küche vom Sofa. Der Tresen dient dem Kunden auch als Home Office, er arbeitet bevorzugt im Stehen. In einem flachen Regal an der Rückseite der Küchenschränke ist der Fernseher untergebracht, er wird nicht oft benutzt. Eine Stromschiene über dem Tresen ist mit Strahlern für die Ausleuchtung der Bilder bestückt, drei Pendelleuchten beleuchten die Platte. Ihre rostfarbene Oberfläche fügt sich nahtlos in die Farb- und Materialauswahl ein.
Zur Inspirationsquelle für unser Farbkonzept wurde ein Bild des Kunden – eine Elefantendame. Wir setzten dem Terrakotta-Ton der Fliesen kräftige Kontraste entgegen. Die petrolfarbenen Wände im Wohnzimmer zonieren den Raum und bringen die Bilder des Kunden zum Leuchten. Der neue Bezug des Sofas ist im gleichen Ton gehalten. Der neue Sessel und die Leselampe setzen einen fröhlichen Akzent. Auch die Barhocker in Senf- und Petroltönen fügen sich in die Farbwelt ein. Und die Elefantendame hat den Logenplatz über dem Klavier bekommen.
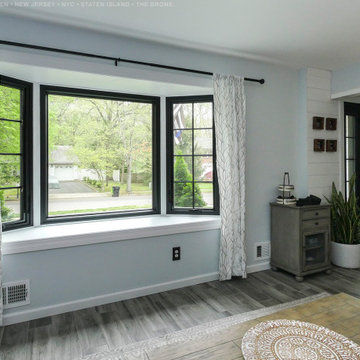
Stylish living room with new bay window that includes two black casement windows and a larger black picture window in between. This beautiful bay window looks gorgeous with powder blue walls and the ceramic flooring that looks like wood. Get started today replacing your windows with Renewal by Andersen of New Jersey, New York City, Staten Island and The Bronx.
Living Room Design Photos with Blue Walls and Ceramic Floors
3
