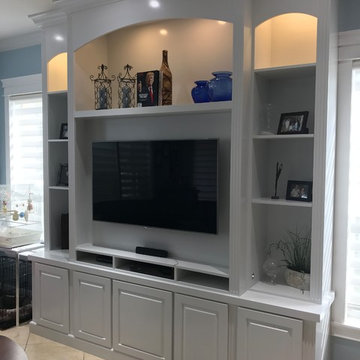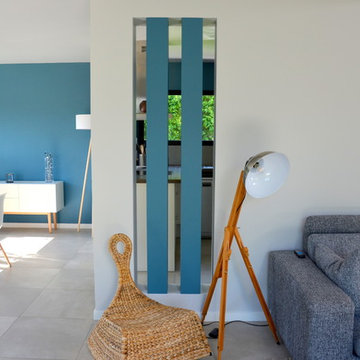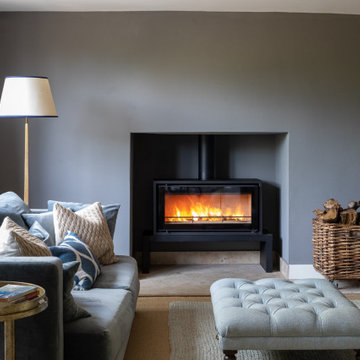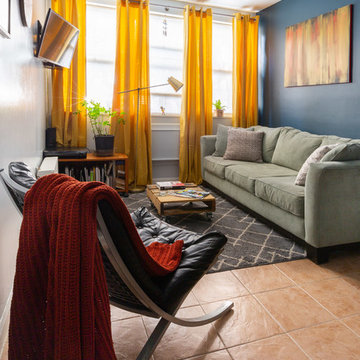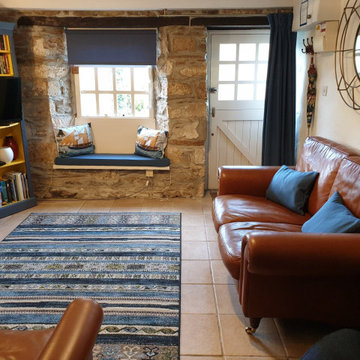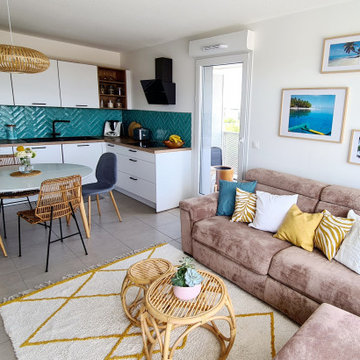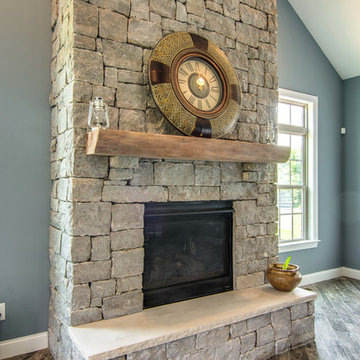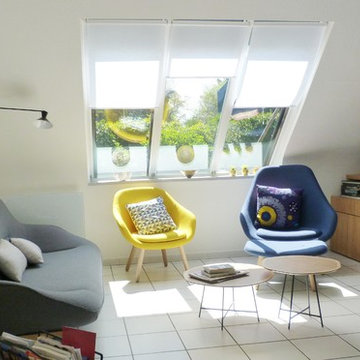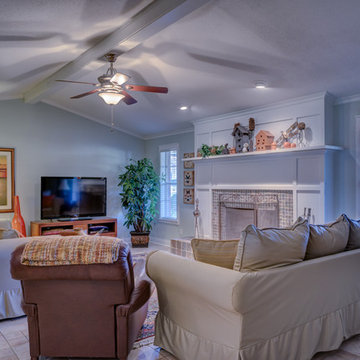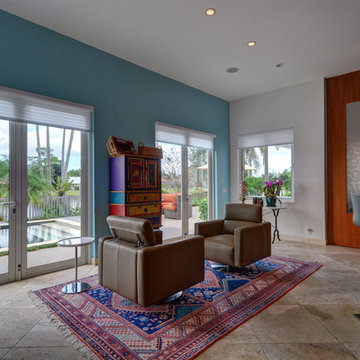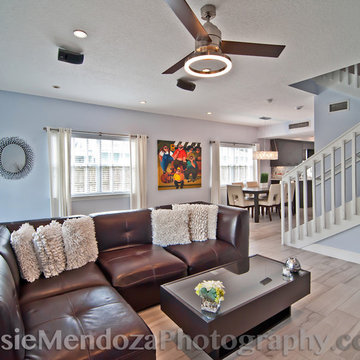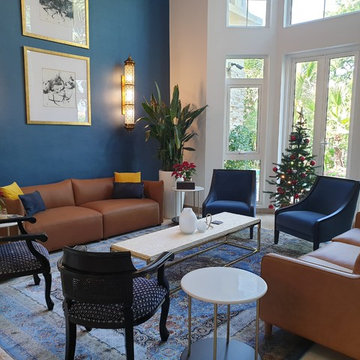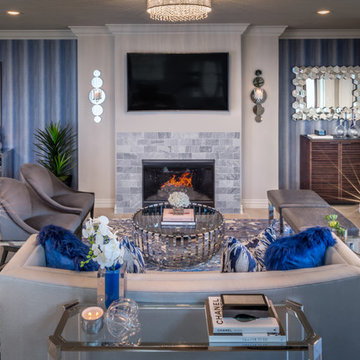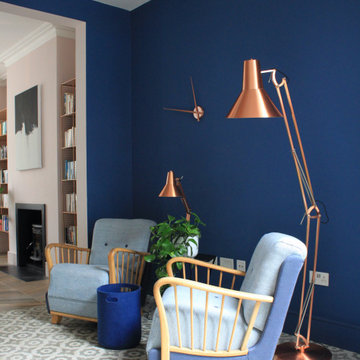Living Room Design Photos with Blue Walls and Ceramic Floors
Refine by:
Budget
Sort by:Popular Today
101 - 120 of 636 photos
Item 1 of 3
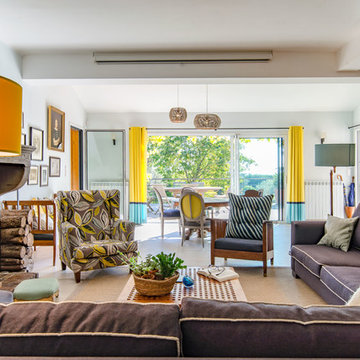
L'agrandissement de la pièce (au-delà de la poutre transversale) a permis de créer de larges ouvertures : la baie centrale ainsi que les portes de droite (Ouest) et gauche (Est), font entrer la lumière à toute heure.
On a voulu la terrasse de niveau avec le séjour afin de donner plus d'espace.
Crédits photo :Stéphane Mommey
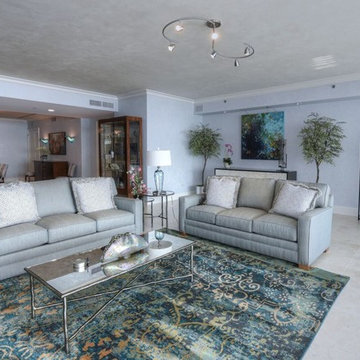
The primary focus on this 6,000 Square Foot Ocean Front Condo located on Jacksonville Beach was to create a soothing, elegant, comfortable environment for our clients and their guests. A private elevator transports you to this spacious luxurious environment. 4 Bedrooms, 5 Baths, Exercise Room, Office/Study with private Terraces facing both the ocean and intracoastal waterways. An outdoor kitchen on the ocean terrace allows for ample space to entertain a large group or family overlooking a private beach and pool area.
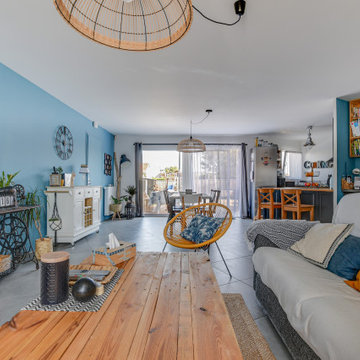
Une pièce de vie lumineuse avec ses teintes de blanc, bleu et jaune moutarde, le tout rehaussé par les touches de bois et de rotin. Un style tendance parfais pour une maison se situant proche de la mer.
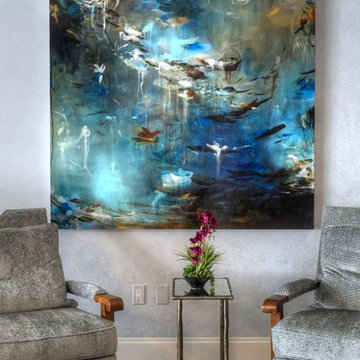
The primary focus on this 6,000 Square Foot Ocean Front Condo located on Jacksonville Beach was to create a soothing, elegant, comfortable environment for our clients and their guests. A private elevator transports you to this spacious luxurious environment. 4 Bedrooms, 5 Baths, Exercise Room, Office/Study with private Terraces facing both the ocean and intracoastal waterways. An outdoor kitchen on the ocean terrace allows for ample space to entertain a large group or family overlooking a private beach and pool area.
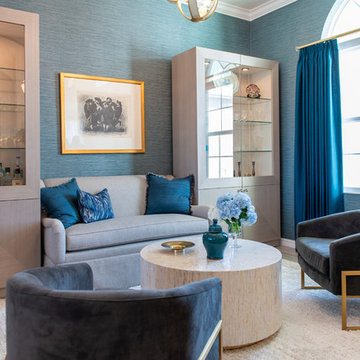
Angela June Photography. What do you do with the dining room when you are not 'formal dining' people? Turn it into a lounge for pre and post dinner drinks! With it's rich blue grasscloth walls and matching blue drapes, this room was designed for night time use. Two large cabinets provide storage for wine below and barware above. Comfortable seating in the form of a custom settee and barrel chairs invite you to relax and stay a while. The chairs were selected for their beautiful gold frames because they are viewed from the back as you enter the space. A cocktail table made from mother of pearl is stylish and stands up to the occasional wet glass. The client's own artwork adds a personal touch to this welcoming room.
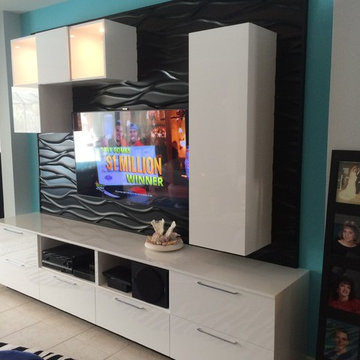
After:
Custom made Contemporary home entertainment center in high gloss Italian acrylics.
Living Room Design Photos with Blue Walls and Ceramic Floors
6
