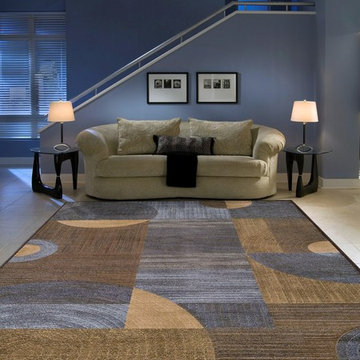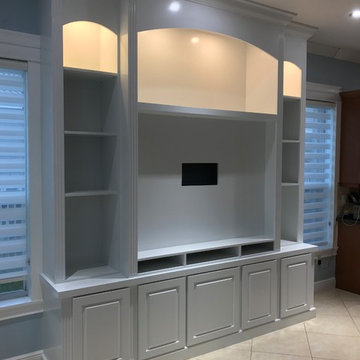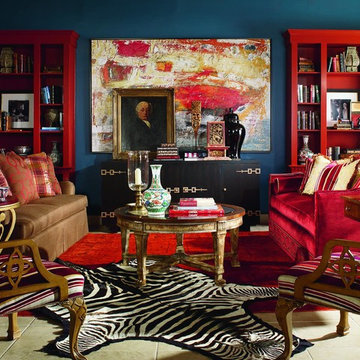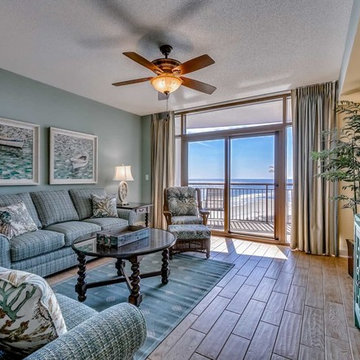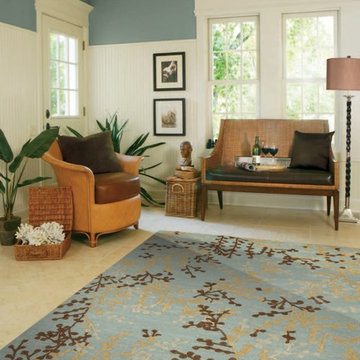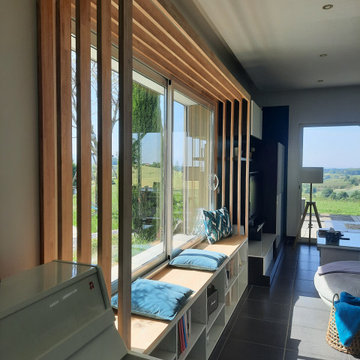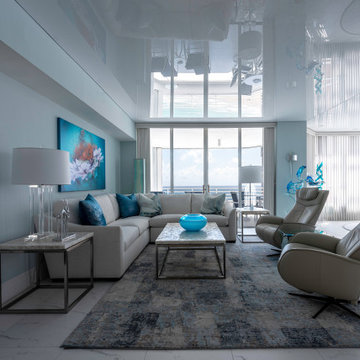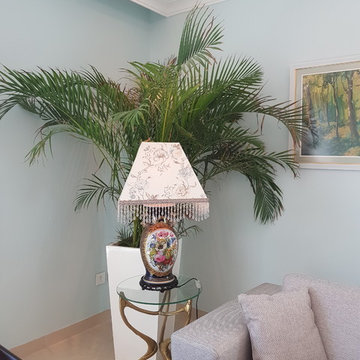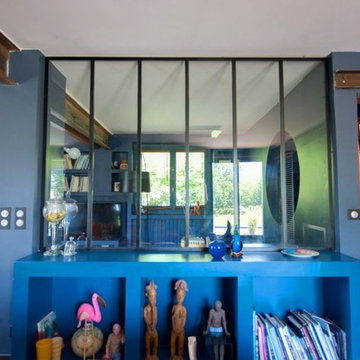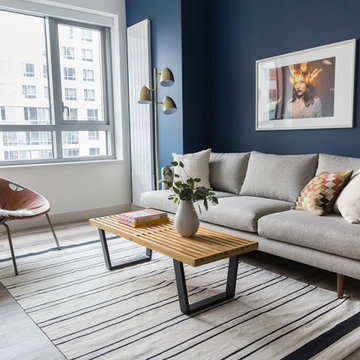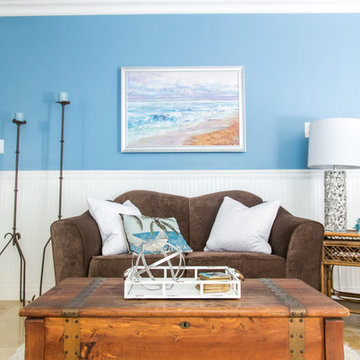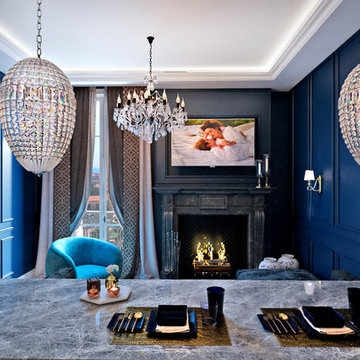Living Room Design Photos with Blue Walls and Ceramic Floors
Refine by:
Budget
Sort by:Popular Today
61 - 80 of 636 photos
Item 1 of 3
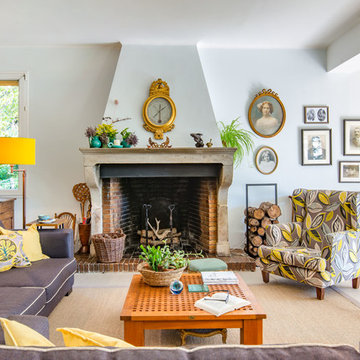
La cheminée s'inscrit maintenant bien dans l'espace: ses proportions sont harmonieuses.
Pour la décoration, on est partis des couleurs du tissu du fauteuil, qui est un peu la pièce phare de l'ensemble.
crédits photos: Stéphane Mommey
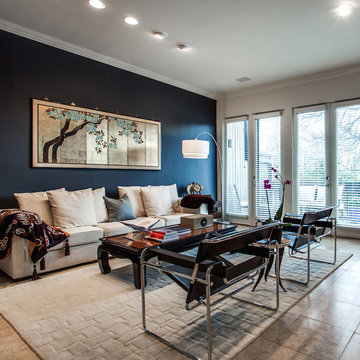
design by Pulp Design Studios | http://pulpdesignstudios.com/
This whole home design was created for an avid traveler in the Uptown neighborhood of Dallas. To create a collected feel, Pulp began with the homeowner’s beloved pieces collected from travels and infused them with newer pieces to create a modern, global and collected mix.
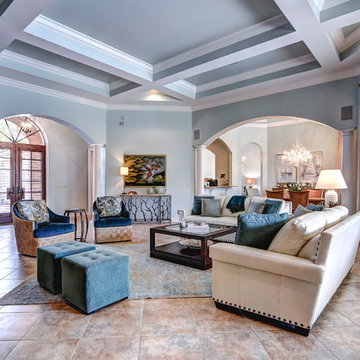
Photo by Bruce Frame. The coffered ceilings give this formal living room a dramatic touch and the different tones in the ceiling, coffers, and crown molding add to that drama. The organic movement of the console table echoes the movement of the chandeliers. A higher saturation of blues in this room encourage comfort and familiarity yet bespeak of elegance.
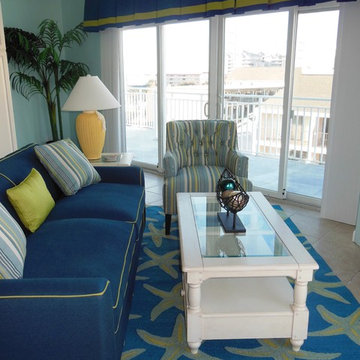
Coastal and nautical touches abound in this living room beginning with the seashell rug, White furniture, casual upholstered sofa on a jean material, and shell blue fabric for the valances.
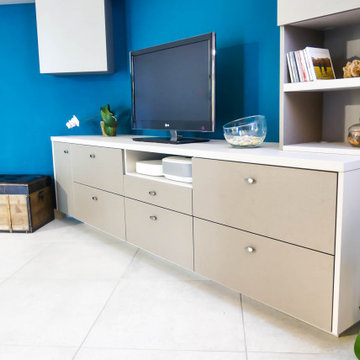
Meuble télé sur mesure, niches ouvertes et étagères sur supports invisibles, spots intégrés, tiroirs, etc.
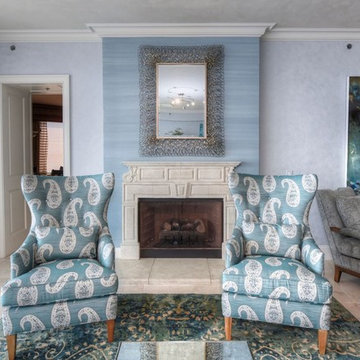
The primary focus on this 6,000 Square Foot Ocean Front Condo located on Jacksonville Beach was to create a soothing, elegant, comfortable environment for our clients and their guests. A private elevator transports you to this spacious luxurious environment. 4 Bedrooms, 5 Baths, Exercise Room, Office/Study with private Terraces facing both the ocean and intracoastal waterways. An outdoor kitchen on the ocean terrace allows for ample space to entertain a large group or family overlooking a private beach and pool area.
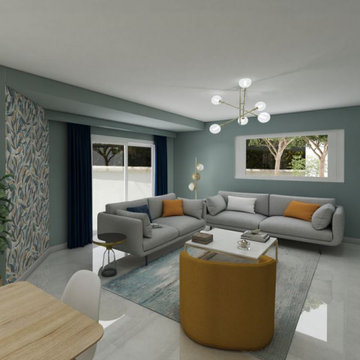
Dans une décoration épurée, l'espace salon a été déplacé pour avoir plus de place et créer un espace plus chaleureux. La télévision a été déplacée pour qu'elle soit au centre de l'espace.
Cette maison est neuve est l'ambiance était froide, pour remédier à cela et garder des teintes lumineuses et douce nous avons opter pour des meubles en bois, des matériaux tels que le velours et un grand tapis chaleureux.
Aussi, un lé de papier peint pour séparer les espaces salon et salle à manger.
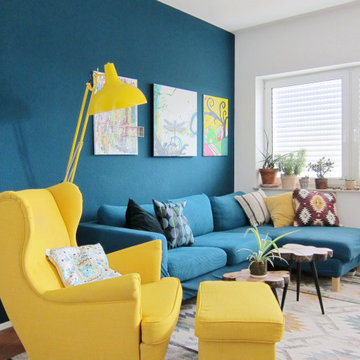
Den Platz am Licht teilen sich Küche und Wohnbereich. Für die Fronten der Küche wählte der Kunde eine dunkle Metall-Optik aus. Im Kontrast dazu steht die mattierte Glasrückwand in hellem Grün. Die Arbeitsplatte in Nussbaum-Optik und die Griffe in Kupfer nehmen den Farbton des Bodens auf. Der Kunde wollte keinen klassischen Esstisch, sondern lieber eine Theke mit Hockern. Diese nutzt die Fläche zwischen Fenster und Tür und trennt die Küche vom Sofa. Der Tresen dient dem Kunden auch als Home Office, er arbeitet bevorzugt im Stehen. In einem flachen Regal an der Rückseite der Küchenschränke ist der Fernseher untergebracht, er wird nicht oft benutzt. Eine Stromschiene über dem Tresen ist mit Strahlern für die Ausleuchtung der Bilder bestückt, drei Pendelleuchten beleuchten die Platte. Ihre rostfarbene Oberfläche fügt sich nahtlos in die Farb- und Materialauswahl ein.
Zur Inspirationsquelle für unser Farbkonzept wurde ein Bild des Kunden – eine Elefantendame. Wir setzten dem Terrakotta-Ton der Fliesen kräftige Kontraste entgegen. Die petrolfarbenen Wände im Wohnzimmer zonieren den Raum und bringen die Bilder des Kunden zum Leuchten. Der neue Bezug des Sofas ist im gleichen Ton gehalten. Der neue Sessel und die Leselampe setzen einen fröhlichen Akzent. Auch die Barhocker in Senf- und Petroltönen fügen sich in die Farbwelt ein. Und die Elefantendame hat den Logenplatz über dem Klavier bekommen.
Living Room Design Photos with Blue Walls and Ceramic Floors
4
