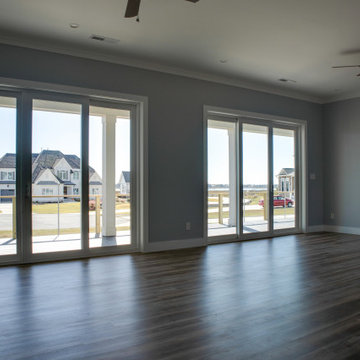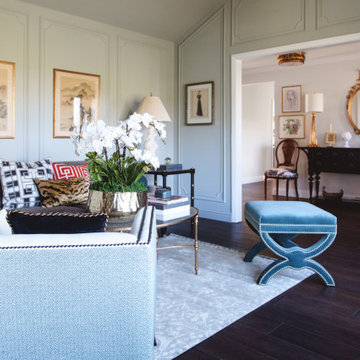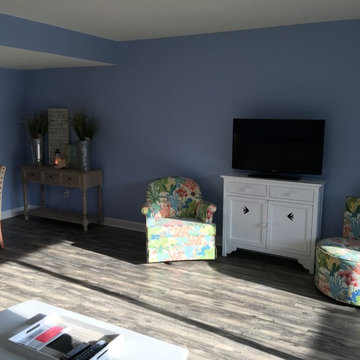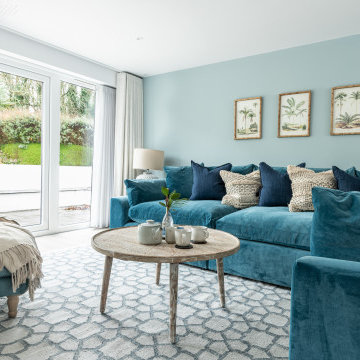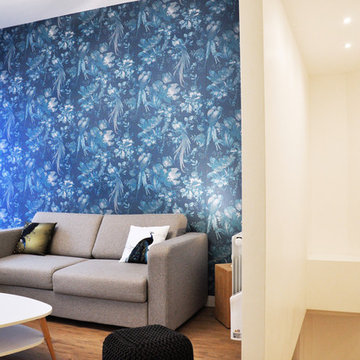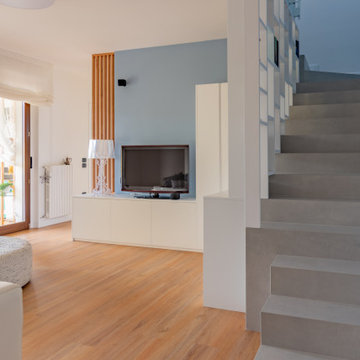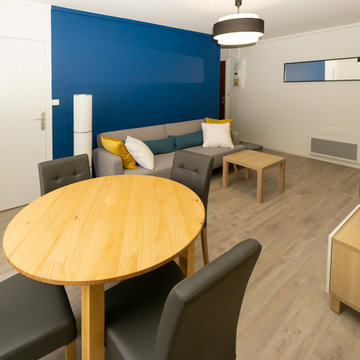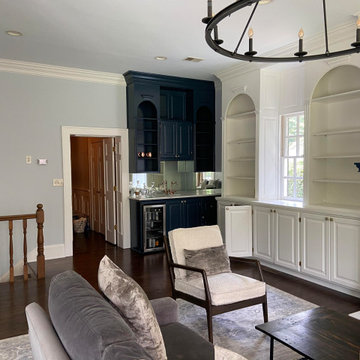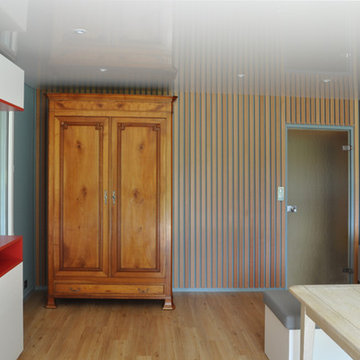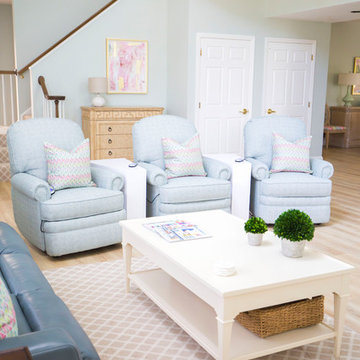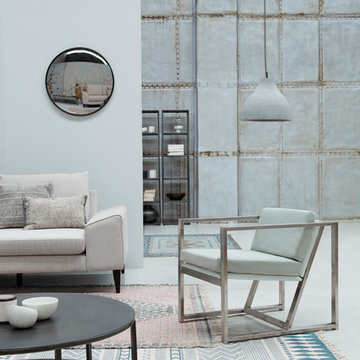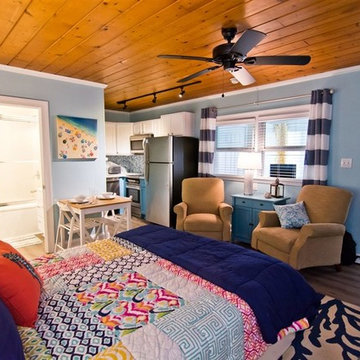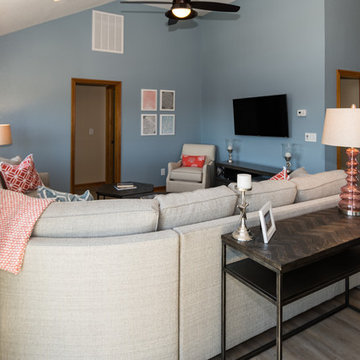Living Room Design Photos with Blue Walls and Vinyl Floors
Refine by:
Budget
Sort by:Popular Today
201 - 220 of 383 photos
Item 1 of 3
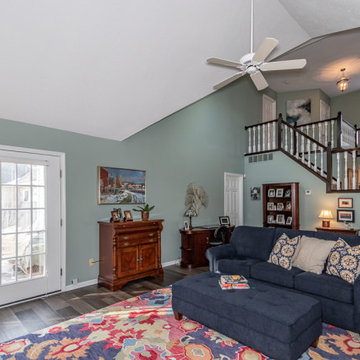
The fireplace was previously a dark brown brick surround that needed redesign. The client requested a modern update to the existing gas insert. Old beige carpet was updated with warm gray luxury vinyl planks.
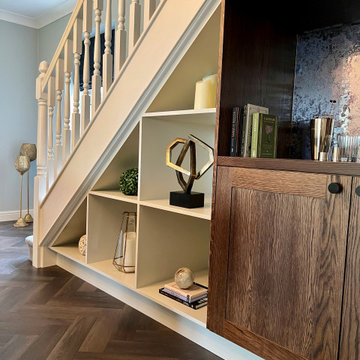
An entertaining space with pool table under stair storage and bar, as well as comfy sofas for snuggling up around the fire.
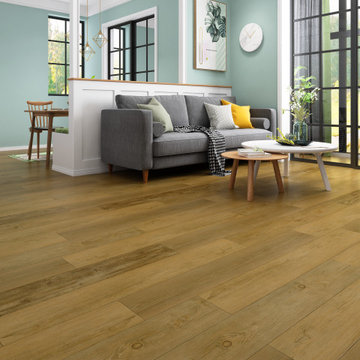
GAIA WHITE SERIES | SOLID POLYMER CORE (SPC)
Gaia White Series SPC represents wood’s natural beauty. With a wood grain embossing directly over the 20 mil with ceramic wear layer, Gaia Flooring White Series is industry leading for durability. The SPC stone based core with luxury sound and heat insulation underlayment, surpasses luxury standards for multilevel estates. Waterproof and guaranteed in all rooms in your home and all regular commercial.
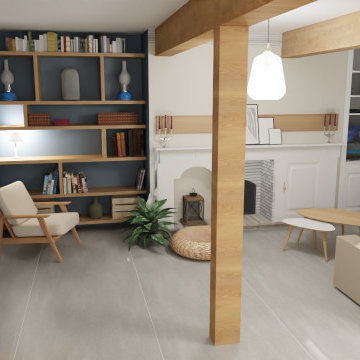
Création d'étagères sur-mesure pour intégrer tous les livres et objets décoration des clients. La peinture bleue Lazur 105 de chez Caparol délimite l'espace lecture.
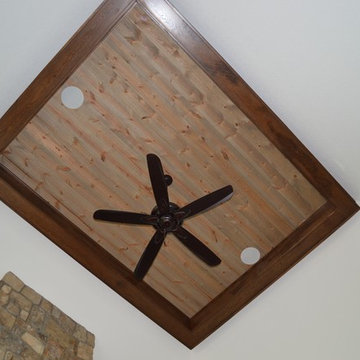
Ceiling detail with vinyl planking, can lights, and enclosed in rectangular stained beam design.
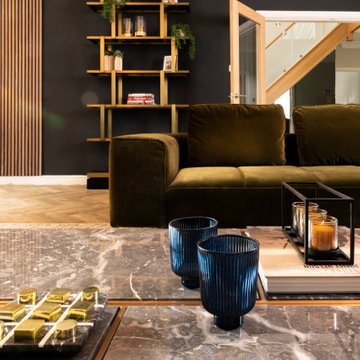
High-end residential project. Before re-designing this living room we worked with the client to establish any flaws of the space, deciding the little natural light needed to be considered.
Instead of trying to make the space brighter by choosing white or pale colours, which would result in an unlit, dingy, off-white room, we embraced it, adding a bold, dark colour to create an intimate, homely atmosphere.
The decor holds a subtle nod to art deco with a modern twist, such as the glass globe chandeliers accompanied by the deep accent colours of gold and not to mention the olive green @boconcept_manchester sofa.
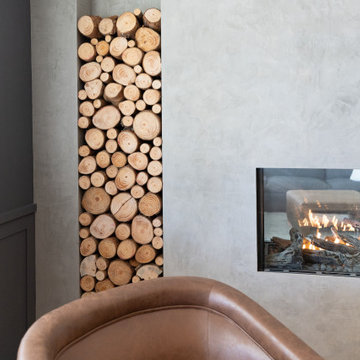
In this full service residential remodel project, we left no stone, or room, unturned. We created a beautiful open concept living/dining/kitchen by removing a structural wall and existing fireplace. This home features a breathtaking three sided fireplace that becomes the focal point when entering the home. It creates division with transparency between the living room and the cigar room that we added. Our clients wanted a home that reflected their vision and a space to hold the memories of their growing family. We transformed a contemporary space into our clients dream of a transitional, open concept home.
Living Room Design Photos with Blue Walls and Vinyl Floors
11
