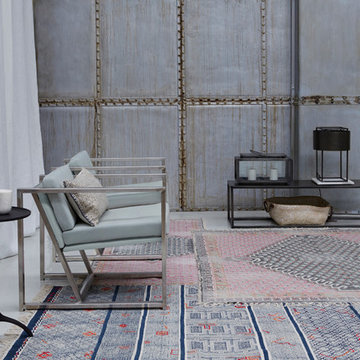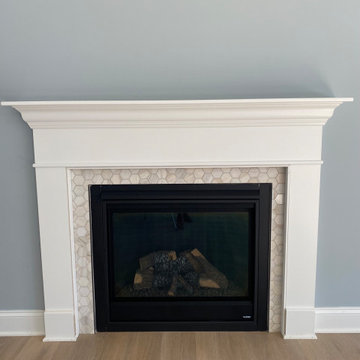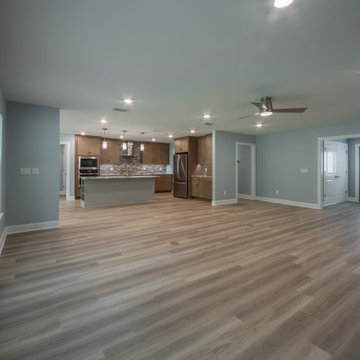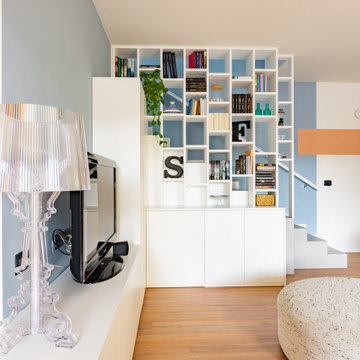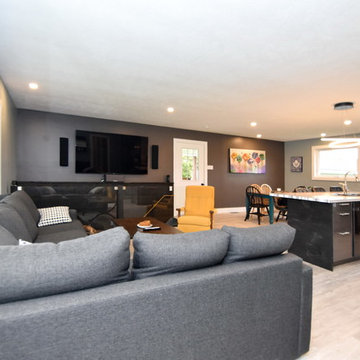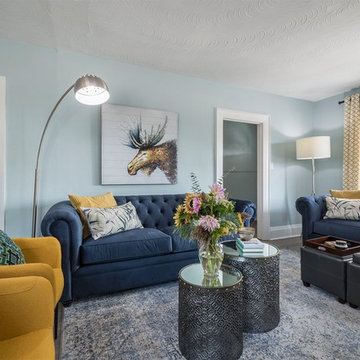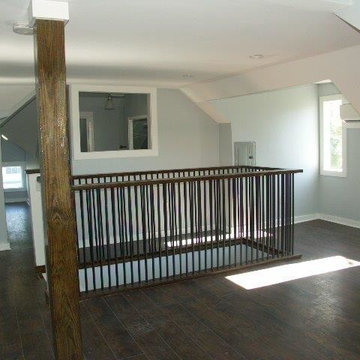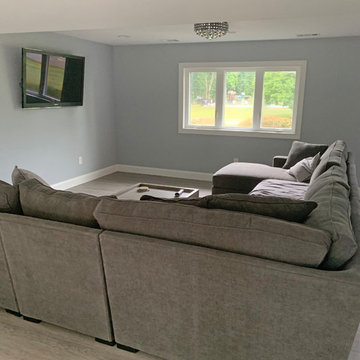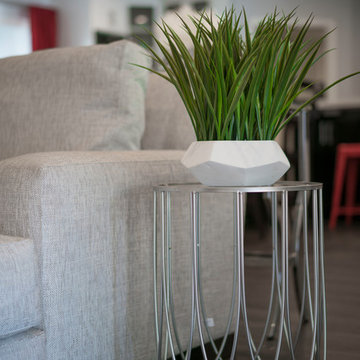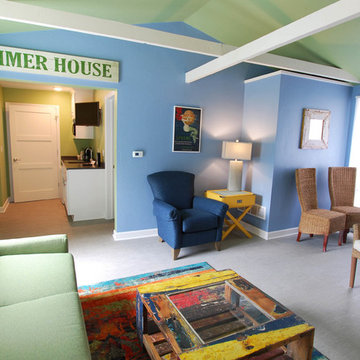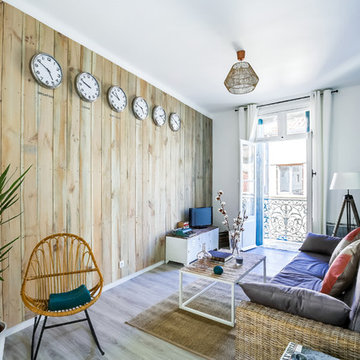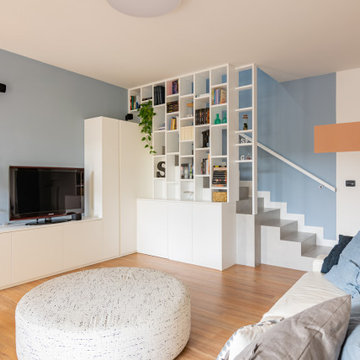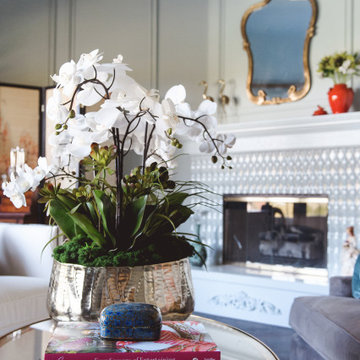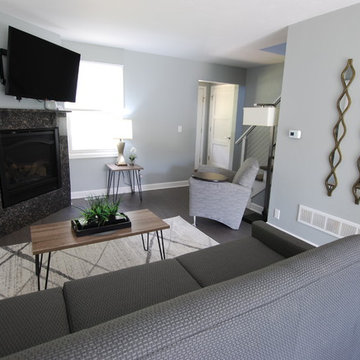Living Room Design Photos with Blue Walls and Vinyl Floors
Refine by:
Budget
Sort by:Popular Today
281 - 300 of 383 photos
Item 1 of 3
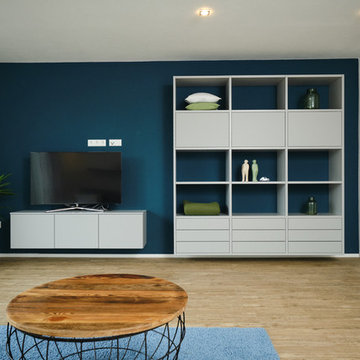
Freie Hand hatte das Einrichtungsteam von Möbel Rau beim Erstellen eines Wohnraumkonzeptes. Stimmig, farbenfroh und nachhaltig möbliert, so sollte die Einrichtung werden. Mit dem Küchenentwurf wurde die Planung begonnen – somit war der Grundstein bezüglich Materialien gelegt. Als weiteren Schritt wurde ein formschönes Sideboard für Geschirr, ein schwebendes Regal mit Schubladen im Wohnraum und eine TV-Lösung kreativ und individuell umgesetzt. Im Flurbereich konnte eine kleine Nische zur funktionalen Garderobe genutzt werden.
Farbenfrohe Stühle in den Farben des Wandbildes bringen die nötige Würze in den großzügigen Ess- und Wohnbereich. Kuschelige Textilien wie Kissen und Teppiche machen den Wohnraum gemütlich und behaglich.
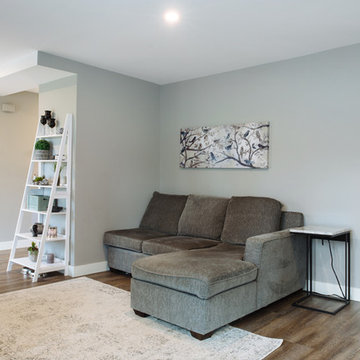
The living room attached to the kitchen now includes seating for a quiet reading area or conversational area as well.
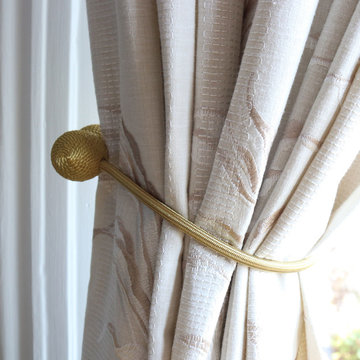
Eclectic living room in a Victorian property with a large bay window, high ceilings, log burner fire, herringbone flooring and a gallery wall. Bold blue paint colour and iron chandelier.
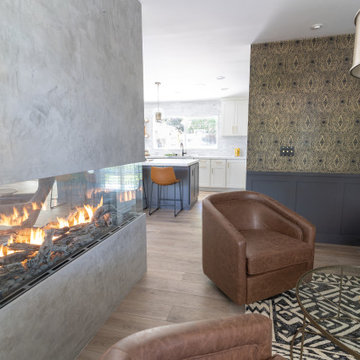
In this full service residential remodel project, we left no stone, or room, unturned. We created a beautiful open concept living/dining/kitchen by removing a structural wall and existing fireplace. This home features a breathtaking three sided fireplace that becomes the focal point when entering the home. It creates division with transparency between the living room and the cigar room that we added. Our clients wanted a home that reflected their vision and a space to hold the memories of their growing family. We transformed a contemporary space into our clients dream of a transitional, open concept home.
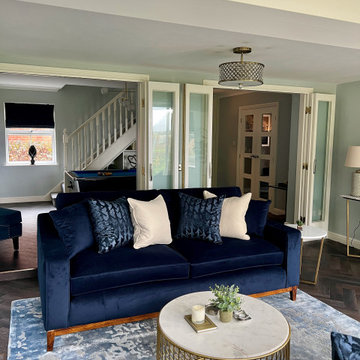
An entertaining space with pool table under stair storage and bar, as well as comfy sofas for snuggling up around the fire.
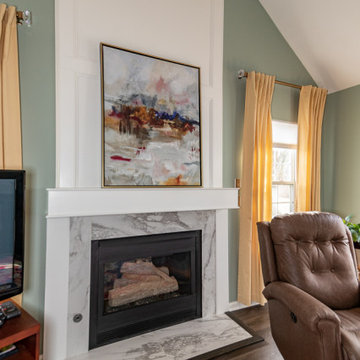
The fireplace was previously a dark brown brick surround that needed redesign. The client requested a modern update to the existing gas insert. Old beige carpet was updated with warm gray luxury vinyl planks.
Living Room Design Photos with Blue Walls and Vinyl Floors
15
