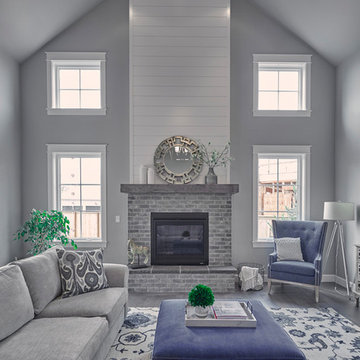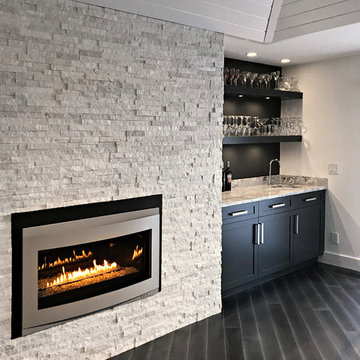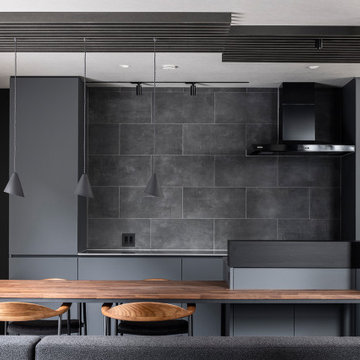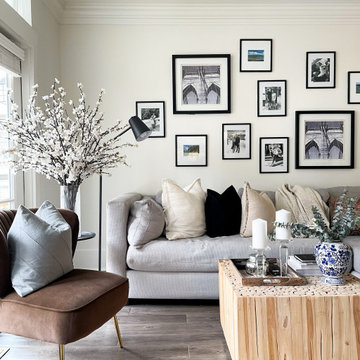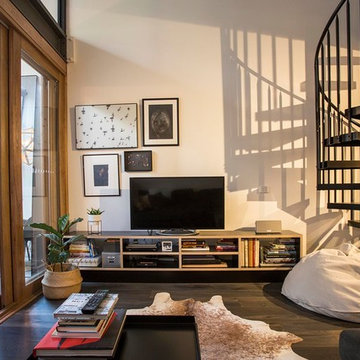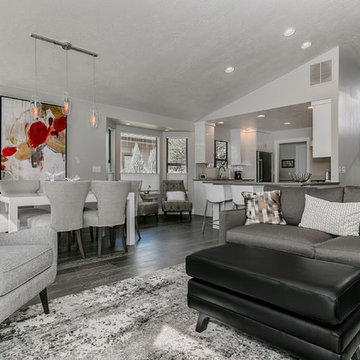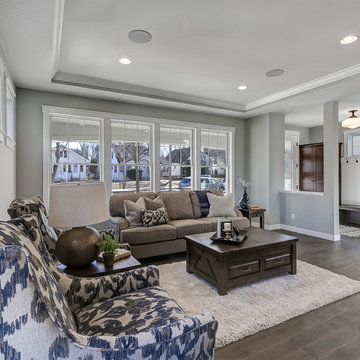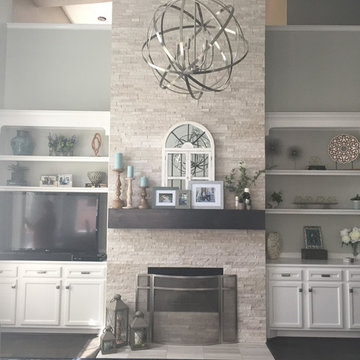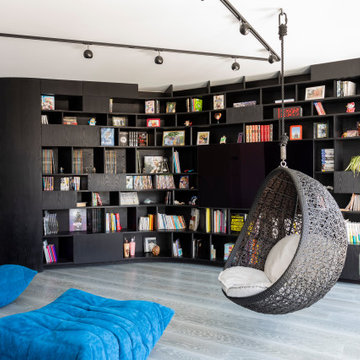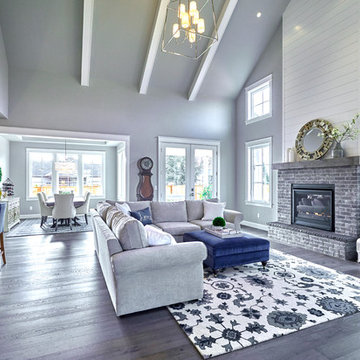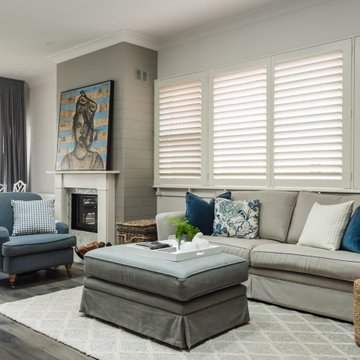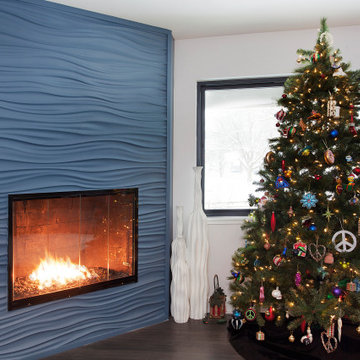Living Room Design Photos with Dark Hardwood Floors and Grey Floor
Refine by:
Budget
Sort by:Popular Today
61 - 80 of 924 photos
Item 1 of 3

Située en région parisienne, Du ciel et du bois est le projet d’une maison éco-durable de 340 m² en ossature bois pour une famille.
Elle se présente comme une architecture contemporaine, avec des volumes simples qui s’intègrent dans l’environnement sans rechercher un mimétisme.
La peau des façades est rythmée par la pose du bardage, une stratégie pour enquêter la relation entre intérieur et extérieur, plein et vide, lumière et ombre.
-
Photo: © David Boureau
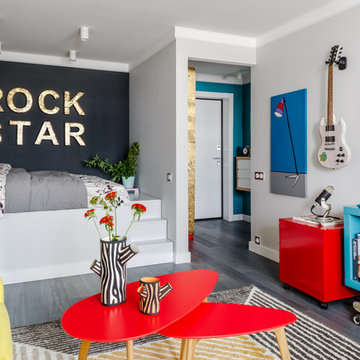
Планировочное решение: Миловзорова Наталья
Концепция: Миловзорова Наталья
Визуализация: Мовляйко Роман
Рабочая документация: Миловзорова Наталья, Царевская Ольга
Спецификация и смета: Царевская Ольга
Закупки: Миловзорова Наталья, Царевская Ольга
Авторский надзор: Миловзорова Наталья, Царевская Ольга
Фотограф: Лоскутов Михаил
Стиль: Соболева Дарья
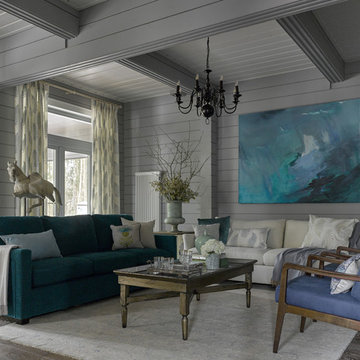
Гостиная. Диваны, Bernhardt; пледы, Yves Delorme. Консоли за диваном изготовлены на заказ по эскизам дизайнера. На консоли за диваном скульптура лошади, Dantone Home, и вазы, Moon Stores. Черная консоль, LeHome Interiors. Парные кресла Stool Story. Над консолью зеркало в черной деревянной раме с патиной, Artevaluce. Журнальный стол со стеклянной столешницей, Artevaluce. Центральная люстра, Progress Lighting. Ковер, Dovlet House.

With nearly 14,000 square feet of transparent planar architecture, In Plane Sight, encapsulates — by a horizontal bridge-like architectural form — 180 degree views of Paradise Valley, iconic Camelback Mountain, the city of Phoenix, and its surrounding mountain ranges.
Large format wall cladding, wood ceilings, and an enviable glazing package produce an elegant, modernist hillside composition.
The challenges of this 1.25 acre site were few: a site elevation change exceeding 45 feet and an existing older home which was demolished. The client program was straightforward: modern and view-capturing with equal parts indoor and outdoor living spaces.
Though largely open, the architecture has a remarkable sense of spatial arrival and autonomy. A glass entry door provides a glimpse of a private bridge connecting master suite to outdoor living, highlights the vista beyond, and creates a sense of hovering above a descending landscape. Indoor living spaces enveloped by pocketing glass doors open to outdoor paradise.
The raised peninsula pool, which seemingly levitates above the ground floor plane, becomes a centerpiece for the inspiring outdoor living environment and the connection point between lower level entertainment spaces (home theater and bar) and upper outdoor spaces.
Project Details: In Plane Sight
Architecture: Drewett Works
Developer/Builder: Bedbrock Developers
Interior Design: Est Est and client
Photography: Werner Segarra
Awards
Room of the Year, Best in American Living Awards 2019
Platinum Award – Outdoor Room, Best in American Living Awards 2019
Silver Award – One-of-a-Kind Custom Home or Spec 6,001 – 8,000 sq ft, Best in American Living Awards 2019
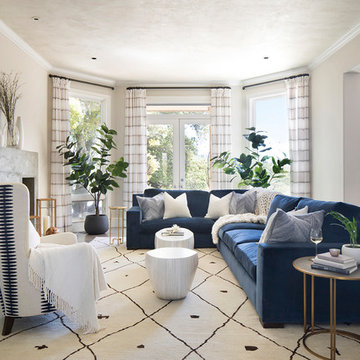
The formal living room in his house, with tall ceilings and a light, easy feel to it. The deep blue velvet couch grounds the eye and ties in the vast outside views. With a plush rug to keep it cozy and fiddle leaf fig trees to give it that extra touch of life. A great place to cuddle up with the family by the stunning concrete fireplace.
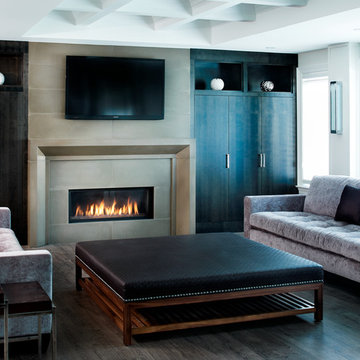
The concrete tile fireplace creates an elegant and understated focal point for this living space.
Photos by Mark Olson.
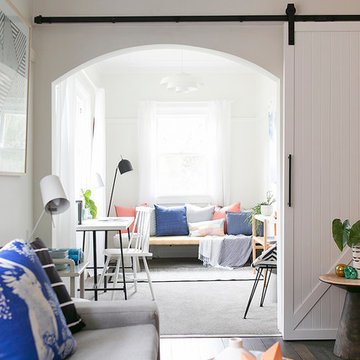
Livingroom Looking through to Study/ 3rd Bedroom through Barn Door
Studio 33 Photography
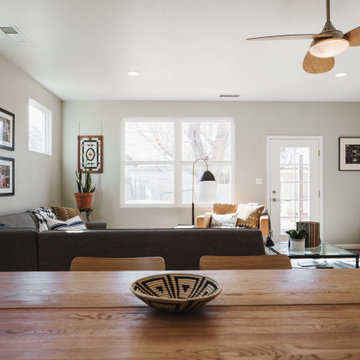
Update this living space into a stylish, open concept kitchen and living room with midcentury influences.
Living Room Design Photos with Dark Hardwood Floors and Grey Floor
4
